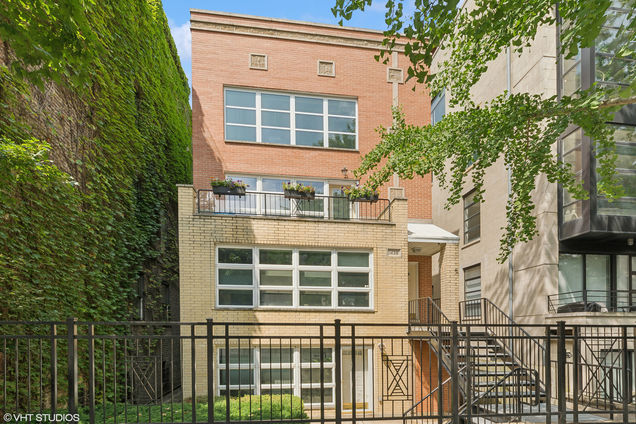1438 N Mohawk Street Unit A
Chicago, IL 60610
Map
- 4 beds
- 3 baths
- 2,400 sqft
- $332 per sqft
- 2002 build
- – on site
Don't miss this stylish TOP FLOOR DUPLEX-UP in the heart of Old Town, nestled on a picturesque tree-lined street. This contemporary condo lives like a single-family home, with two levels of spacious, light-filled living. A dramatic 2-story living room features a wall of windows that floods the space with natural light, while a striking three-sided fireplace creates a beautiful focal point and a natural division between the living and dining areas. The warm cherry kitchen is anchored by a generous island-perfect for entertaining. A central open staircase allows light to pour through the middle of the home, creating a bright, airy feel throughout. Three newly remodeled bathrooms include a spa-like primary bath with a skylight. The primary suite is a true retreat, complete with a sitting area, expansive walk-in closet, and charming French doors that overlook the living room and draw in sunlight. Enjoy three private outdoor living spaces: a front terrace and rear deck on the main level, plus an additional rear deck upstairs. A large, fenced common backyard offers green space to unwind or entertain. Other features include a full laundry room with side-by-side washer/dryer, laundry sink, and ample storage, a tankless water heater, along with an included garage parking space. All this just steps from the Sedgwick Brown Line, Lincoln Park, Whole Foods, and vibrant shops, dining, and nightlife along North/Clybourn and Wells. Urban living meets comfort and style in this truly special home. Assessment $476, Taxes $13,437


Last checked:
As a licensed real estate brokerage, Estately has access to the same database professional Realtors use: the Multiple Listing Service (or MLS). That means we can display all the properties listed by other member brokerages of the local Association of Realtors—unless the seller has requested that the listing not be published or marketed online.
The MLS is widely considered to be the most authoritative, up-to-date, accurate, and complete source of real estate for-sale in the USA.
Estately updates this data as quickly as possible and shares as much information with our users as allowed by local rules. Estately can also email you updates when new homes come on the market that match your search, change price, or go under contract.
Checking…
•
Last updated Jul 16, 2025
•
MLS# 12400634 —
Upcoming Open Houses
-
Saturday, 7/19
11am-1pm -
Sunday, 7/20
12pm-2pm
The Building
-
Year Built:2002
-
Rebuilt:No
-
New Construction:false
-
Construction Materials:Vinyl Siding, Brick
-
Basement:None
-
Foundation Details:Concrete Perimeter
-
Exterior Features:Balcony
-
Patio And Porch Features:Deck
-
Disability Access:No
-
Other Equipment:CO Detectors, Ceiling Fan(s)
-
Stories Total:3
-
Living Area Source:Plans
-
Entry Level:3
-
Window Features:Skylight(s)
Interior
-
Room Type:Office, Walk In Closet, Terrace, Deck, Other Room
-
Rooms Total:8
-
Interior Features:Cathedral Ceiling(s), 1st Floor Full Bath, Walk-In Closet(s)
-
Fireplaces Total:1
-
Fireplace Features:Double Sided, Gas Starter
-
Fireplace Location:Living Room
-
Laundry Features:Washer Hookup, In Unit
-
Flooring:Hardwood
Room Dimensions
-
Living Area:2400
Location
-
Directions:North Ave to Mohawk then South to property.
-
Location:10273
The Property
-
Parcel Number:17041210941001
-
Property Type:Residential
-
Lot Size Dimensions:COMMON
-
Waterfront:false
-
Additional Parcels:false
-
Fencing:Fenced
Listing Agent
- Contact info:
- Agent phone:
- (773) 368-0929
- Office phone:
- (773) 549-1855
Taxes
-
Tax Year:2023
-
Tax Annual Amount:13436.63
Beds
-
Bedrooms Total:4
-
Bedrooms Possible:4
Baths
-
Baths:3
-
Full Baths:3
The Listing
-
Special Listing Conditions:None
Heating & Cooling
-
Heating:Natural Gas, Forced Air
-
Cooling:Central Air
Utilities
-
Sewer:Public Sewer
-
Green Energy Efficient:Water Heater
-
Water Source:Lake Michigan
Appliances
-
Appliances:Microwave, Dishwasher, Refrigerator, Freezer, Disposal, Stainless Steel Appliance(s)
Schools
-
Elementary School:Manierre Elementary School
-
Elementary School District:299
-
Middle Or Junior School District:299
-
High School:Lincoln Park High School
-
High School District:299
The Community
-
Pets Allowed:Cats OK, Dogs OK
-
Association Fee:476
-
Association Fee Includes:Water, Insurance, Exterior Maintenance, Scavenger
-
Association Fee Frequency:Monthly
-
Master Assoc Fee Frequency:Not Required
Parking
-
Parking Total:1
-
Parking Features:Off Alley, Garage Door Opener, On Site, Garage Owned, Detached, Garage
-
Garage Spaces:1
Monthly cost estimate

Asking price
$799,000
| Expense | Monthly cost |
|---|---|
|
Mortgage
This calculator is intended for planning and education purposes only. It relies on assumptions and information provided by you regarding your goals, expectations and financial situation, and should not be used as your sole source of information. The output of the tool is not a loan offer or solicitation, nor is it financial or legal advice. |
$4,278
|
| Taxes | $1,119 |
| Insurance | $219 |
| HOA fees | $476 |
| Utilities | $168 See report |
| Total | $6,260/mo.* |
| *This is an estimate |
Soundscore™
Provided by HowLoud
Soundscore is an overall score that accounts for traffic, airport activity, and local sources. A Soundscore rating is a number between 50 (very loud) and 100 (very quiet).
Air Pollution Index
Provided by ClearlyEnergy
The air pollution index is calculated by county or urban area using the past three years data. The index ranks the county or urban area on a scale of 0 (best) - 100 (worst) across the United Sates.
Sale history
| Date | Event | Source | Price | % Change |
|---|---|---|---|---|
|
7/16/25
Jul 16, 2025
|
Listed / Active | MRED | $799,000 | 16.6% (5.2% / YR) |
|
5/12/22
May 12, 2022
|
MRED | $685,000 | -2.1% | |
|
4/11/22
Apr 11, 2022
|
MRED | $700,000 |





















