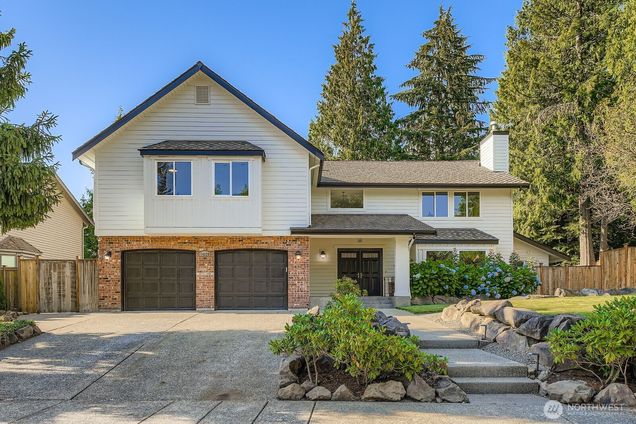14330 SE 183rd Street
Renton, WA 98058
Map
- 6 beds
- 5 baths
- 5,986 sqft
- 10,881 sqft lot
- $248 per sqft
- 1987 build
Reimagined Fairwood Firs Masterpiece! Discover this 5,986sqft home, meticulously transformed with $400k+ in upgrades for a like-new construction experience. Canadian Maple hardwoods radiate in this expansive 6 bed, 4.5 bath home that includes two primary suites with ensuite bathrooms, theater room with wet bar, wine room, den/office, rec room, and sunroom / gym. Gourmet kitchen w/ luxury Thermador appliances, three gas fireplaces, two laundry rooms, AC, extra-wide & deep garage, an 8'*28' workshop and large shed. Perfectly located directly across from Fairwood Firs park with a sport court. Don't miss the opportunity to own this unparalleled masterpiece - where every detail has been thoughtfully curated for discerning tastes.

Last checked:
As a licensed real estate brokerage, Estately has access to the same database professional Realtors use: the Multiple Listing Service (or MLS). That means we can display all the properties listed by other member brokerages of the local Association of Realtors—unless the seller has requested that the listing not be published or marketed online.
The MLS is widely considered to be the most authoritative, up-to-date, accurate, and complete source of real estate for-sale in the USA.
Estately updates this data as quickly as possible and shares as much information with our users as allowed by local rules. Estately can also email you updates when new homes come on the market that match your search, change price, or go under contract.
Checking…
•
Last updated Jul 18, 2025
•
MLS# 2409772 —
The Building
-
Year Built:1987
-
New Construction:false
-
Building Information:Built On Lot
-
Structure Type:House
-
Roof:Composition
-
Entry Location:Main
-
Foundation Details:Poured Concrete
-
Security Features:Fully Fenced, Security System
-
Exterior Features:Brick, Cement Planked, Wood
-
Levels:Two
-
Building Area Total:5986
-
Building Area Units:Square Feet
-
Calculated SqFt:5986
-
SqFt Source:Public Records
-
Construction Materials:Brick, Cement Plank, Wood
Interior
-
Interior Features:Second Primary Bedroom, Bath Off Primary, Double Pane/Storm Window, Dining Room, Fireplace, Fireplace (Primary Bedroom), High Tech Cabling, Jetted Tub, Loft, Security System, Skylight(s), Solarium/Atrium, Sprinkler System, Vaulted Ceiling(s), Walk-In Closet(s), Walk-In Pantry, Water Heater, Wet Bar, Wine Cellar, Wired for Generator
-
Living Area:5986
-
Flooring:Ceramic Tile, Hardwood, Vinyl, Carpet
-
Upper Level Fireplace:1
-
Fireplace:true
-
Fireplaces Total:3
-
Fireplace Features:Gas
-
Main Level Fireplace:2
-
Finished SqFt:5986
Financial & Terms
-
Possession:Closing
Location
-
Latitude:47.438499
-
Longitude:-122.149237
-
Directions:Heading S on 140th Ave SE, L onto SE 181st St, cont to 141st Ave SE, House will be on your L.
The Property
-
Property Type:Residential
-
Property Subtype:Single Family Residence
-
Parcel Number:2472920200
-
Lot Features:Curbs, Paved, Sidewalk
-
Lot Size Units:Square Feet
-
Lot Size Acres:0.2498
-
Lot Size SqFt:10881
-
Lot Size Source:Public Records
-
Land Lease:false
-
View:false
-
Waterfront:false
-
Irrigation Water Rights:false
Listing Agent
- Contact info:
- Agent phone:
- (425) 891-0129
- Office phone:
- (425) 891-0129
Taxes
-
Tax Year:2025
-
Tax Annual Amount:11395
Beds
-
Bedrooms Total:6
-
Bedrooms Possible:6
-
Bedrooms Upper Level:6
Baths
-
Total Baths:5
-
Baths:4.5
-
Full Baths:4
-
Half Baths:1
-
Main Level Bathrooms:1
-
Main Half Baths:1
-
Upper Level Full Baths:4
The Listing
-
Special Listing Conditions:None
Heating & Cooling
-
Cooling:true
-
Heating:true
-
Cooling:Central A/C, Forced Air
-
Heating:Forced Air
Utilities
-
Water Heater Location:Garage
-
Water Heater Type:Gas
-
Water Source:Public
-
Sewer:Sewer Connected
Appliances
-
Appliances:Dishwasher(s), Disposal, Double Oven, Dryer(s), Microwave(s), Refrigerator(s), Stove(s)/Range(s), Washer(s)
-
Appliances Included:Dishwasher(s),Double Oven,Dryer(s),Garbage Disposal,Microwave(s),Refrigerator(s),Stove(s)/Range(s),Washer(s)
Schools
-
Elementary School:Carriage Crest Elem
-
Middle Or Junior School:Northwood Jnr High
-
High School:Kentridge High
-
High School District:Kent
The Community
-
Subdivision Name:Fairwood
-
Senior Community:false
-
Association Fee:45
-
Association Fee Frequency:Monthly
-
Association:true
Parking
-
Parking Total:2
-
Parking Features:Attached Garage
-
Open Parking:false
-
Garage:true
-
Garage Spaces:2
-
Attached Garage:true
-
Carport:false
-
Covered Spaces:2
Listing courtesy of NWMLS / The Cascade Team

Monthly cost estimate

Asking price
$1,488,988
| Expense | Monthly cost |
|---|---|
|
Mortgage
This calculator is intended for planning and education purposes only. It relies on assumptions and information provided by you regarding your goals, expectations and financial situation, and should not be used as your sole source of information. The output of the tool is not a loan offer or solicitation, nor is it financial or legal advice. |
$7,973
|
| Taxes | $949 |
| Insurance | $409 |
| HOA fees | $45 |
| Utilities | $190 See report |
| Total | $9,566/mo.* |
| *This is an estimate |
Soundscore™
Provided by HowLoud
Soundscore is an overall score that accounts for traffic, airport activity, and local sources. A Soundscore rating is a number between 50 (very loud) and 100 (very quiet).
Air Pollution Index
Provided by ClearlyEnergy
The air pollution index is calculated by county or urban area using the past three years data. The index ranks the county or urban area on a scale of 0 (best) - 100 (worst) across the United Sates.
Sale history
| Date | Event | Source | Price | % Change |
|---|---|---|---|---|
|
7/18/25
Jul 18, 2025
|
Listed / Active | NWMLS | $1,488,988 | 66.4% |
|
11/1/24
Nov 1, 2024
|
NWMLS | $895,000 | ||
|
3/13/00
Mar 13, 2000
|
Sold | NWMLS |






































