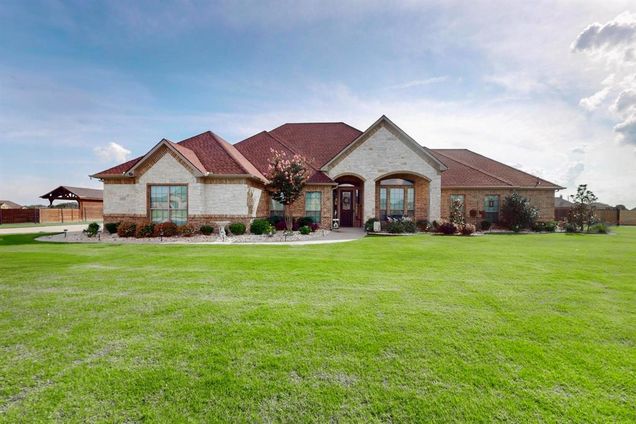1432 War Admiral Drive
Terrell, TX 75160
Map
- 4 beds
- 3 baths
- 2,817 sqft
- ~1 acre lot
- $230 per sqft
- 2019 build
- – on site
Welcome to this beautifully maintained one-story home in the gated Winners Circle community of Terrell, TX. Zoned to award-winning Forney ISD schools, this home offers peaceful country living with convenient access to I-20, shopping, dining, and more in both Terrell and Forney. Set on a spacious 1.07-acre lot, the property features a fully fenced backyard and a separately fenced in-ground pool complete with a heated jacuzzi. A large covered patio provides the perfect space for entertaining or relaxing. With a total of six covered parking spaces, this home includes a 3-car attached garage, a 2-car detached garage with double garage doors—one of which opens to the backyard—and a 1-car covered carport. The detached garage is wired with 220V, making it ideal for RV or EV charging. Inside, the home offers 4 bedrooms, 3 full bathrooms, and a versatile office or flex space with elegant French double doors. The living room features soaring ceilings and a cozy fireplace and flows seamlessly into the kitchen and dining area. The kitchen includes a center island with a breakfast bar, a walk-in pantry, and clear sightlines to both the breakfast nook and living space. The large laundry room offers built-in cabinetry and direct access to the walk-in closet of the primary suite. The primary ensuite bath features dual vanities, a soaking tub, and a glass-framed walk-in shower. The three secondary bedrooms are spacious and located near two additional full bathrooms. With thoughtful upgrades, space to grow, and a peaceful gated setting, this home is truly a rare find.

Last checked:
As a licensed real estate brokerage, Estately has access to the same database professional Realtors use: the Multiple Listing Service (or MLS). That means we can display all the properties listed by other member brokerages of the local Association of Realtors—unless the seller has requested that the listing not be published or marketed online.
The MLS is widely considered to be the most authoritative, up-to-date, accurate, and complete source of real estate for-sale in the USA.
Estately updates this data as quickly as possible and shares as much information with our users as allowed by local rules. Estately can also email you updates when new homes come on the market that match your search, change price, or go under contract.
Checking…
•
Last updated Jul 17, 2025
•
MLS# 21001077 —
Upcoming Open Houses
-
Saturday, 7/19
12pm-2pm
The Building
-
Year Built:2019
-
Year Built Details:Preowned
-
Architectural Style:Traditional
-
Structural Style:Single Detached
-
Window Features:Window Coverings
-
Patio And Porch Features:Covered, Patio
-
Accessibility Features:No
-
Roof:Composition
-
Basement:No
-
Foundation Details:Slab
-
Levels:One
-
Construction Materials:Brick, Other
Interior
-
Interior Features:Double Vanity, Eat-in Kitchen, Granite Counters, Kitchen Island, Pantry, Walk-In Closet(s)
-
Flooring:Carpet, Ceramic Tile
-
Fireplaces Total:1
-
Fireplace Features:Living Room
-
Laundry Features:On Site
-
# of Dining Areas:1
-
# of Living Areas:1
Room Dimensions
-
Living Area:2817.00
Location
-
Directions:Head east toward FM1641. Turn right onto FM1641. Turn right onto Lone Star Blvd. Restricted usage road. Turn left onto E Alamosa Dr. Turn right onto War Admiral Dr. Destination will be on the left
-
Latitude:32.67882100
-
Longitude:-96.40058700
The Property
-
Property Type:Residential
-
Property Subtype:Single Family Residence
-
Property Attached:No
-
Parcel Number:76879
-
Lot Features:Acreage, Interior Lot, Subdivision
-
Lot Size:1 to < 3 Acres
-
Lot Size SqFt:47044.8000
-
Lot Size Acres:1.0800
-
Lot Size Area:1.0800
-
Lot Size Units:Acres
-
Lot Size Source:Public Records
-
Restrictions:Deed
-
Fencing:Back Yard
-
Vegetation:Grassed
-
Exterior Features:Covered Patio/Porch
-
Will Subdivide:No
Listing Agent
- Contact info:
- No listing contact info available
Taxes
-
Tax Lot:471
-
Tax Legal Description:WINNERS CIRCLE 1 & 2 & 3 & 4, LOT 471; & HOUS
Beds
-
Bedrooms Total:4
Baths
-
Total Baths:3.00
-
Total Baths:3
-
Full Baths:3
The Listing
-
Virtual Tour URL Branded:my.matterport.com/show/?m=z7sNS5k1cn7
Heating & Cooling
-
Heating:Central
-
Cooling:Ceiling Fan(s), Central Air
Utilities
-
Utilities:Aerobic Septic, City Water
Appliances
-
Appliances:Electric Cooktop, Electric Oven, Microwave
Schools
-
School District:Forney ISD
-
Elementary School:Henderson
-
Elementary School Name:Henderson
-
Middle School Name:Warren
-
High School Name:Forney
The Community
-
Subdivision Name:Winners Circle 1 & 2 & 3 & 4
-
Community Features:Other
-
Pool:Yes
-
Pool Features:Fenced, In Ground
-
Association Type:Mandatory
-
Association Fee:430
-
Association Fee Includes:Management Fees
-
Association Fee Frequency:Annually
Parking
-
Garage:Yes
-
Attached Garage:Yes
-
Garage Spaces:5
-
Carport Spaces:1
-
Covered Spaces:6
-
Parking Features:Detached Carport, Driveway, Garage, Garage Faces Front, Garage Faces Side
Monthly cost estimate

Asking price
$650,000
| Expense | Monthly cost |
|---|---|
|
Mortgage
This calculator is intended for planning and education purposes only. It relies on assumptions and information provided by you regarding your goals, expectations and financial situation, and should not be used as your sole source of information. The output of the tool is not a loan offer or solicitation, nor is it financial or legal advice. |
$3,480
|
| Taxes | N/A |
| Insurance | $178 |
| HOA fees | $36 |
| Utilities | $154 See report |
| Total | $3,848/mo.* |
| *This is an estimate |
Air Pollution Index
Provided by ClearlyEnergy
The air pollution index is calculated by county or urban area using the past three years data. The index ranks the county or urban area on a scale of 0 (best) - 100 (worst) across the United Sates.








































