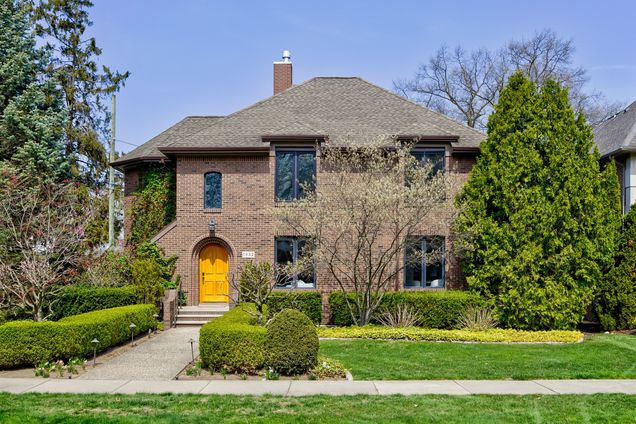1432 Northwood Boulevard
RoyalOak, MI 48073
- 3 beds
- 5 baths
- 3,941 sqft
- $1 per sqft
- 2003 build
- – on site
Stunning corner lot home in Royal Oak’s prestigious Northwood Sub offers jaw-dropping style and thoughtful design throughout, starting with immaculate curb appeal and lush professional landscaping. Step into a grand two-story foyer that flows into a light-filled living room and formal dining area, connected by a sleek pass-through gas fireplace to a cozy lounge and the show-stopping kitchen. The kitchen is a true centerpiece with waterfall counters, high-end finishes, and a charming breakfast nook surrounded by windows. A stylish office with inspiring views anchors the main level and opens up to a dramatic second-floor library landing, perfect for reading or relaxing. The main level also includes two convenient half baths and a functional mudroom with direct access to the attached two-car garage. Upstairs, the airy landing is surrounded by built-in shelving and overlooks the space below, creating a unique and elegant atmosphere. Three generously sized bedrooms and two full baths include a dreamy primary suite with dual walk-in closets, a luxurious en suite, and access to a private balcony. The finished basement takes entertaining to the next level with a large rec room, full bar, wine cellar, and full bath. Enjoy unbeatable comfort and functionality in one of Royal Oak’s most sought-after neighborhoods. Welcome Home!

Last checked:
As a licensed real estate brokerage, Estately has access to the same database professional Realtors use: the Multiple Listing Service (or MLS). That means we can display all the properties listed by other member brokerages of the local Association of Realtors—unless the seller has requested that the listing not be published or marketed online.
The MLS is widely considered to be the most authoritative, up-to-date, accurate, and complete source of real estate for-sale in the USA.
Estately updates this data as quickly as possible and shares as much information with our users as allowed by local rules. Estately can also email you updates when new homes come on the market that match your search, change price, or go under contract.
Checking…
•
Last updated May 3, 2025
•
MLS# 20250029413 —
The Building
-
Year Built:2003
-
New Construction:false
-
Construction Materials:Brick
-
Architectural Style:Colonial
-
Levels:Two
-
Entry Location:Ground Level w/Steps
-
Basement:Finished
-
Basement:true
-
Foundation Details:Basement, Poured
-
Exterior Features:Balcony, Lighting
-
Patio And Porch Features:Porch
-
Above Grade Finished Area:3141.0
-
Below Grade Total Area:952
-
Below Grade Finished Area:800.0
Interior
-
Fireplace:true
-
Fireplace Features:Gas, LivingRoom, OtherLocations
Room Dimensions
-
Living Area:3941.0
-
Living Area Source:PublicRecords
Financial & Terms
-
Lease Type:SingleFamilyHouse
Location
-
Directions:North of 12 Mile Rd. & West of Crooks Rd.
-
Cross Street:12 Mile Rd. & Crooks Rd.
The Property
-
Parcel Number:2509303014
-
Property Type:ResidentialLease
-
Property Subtype:SingleFamilyResidence
-
Lot Size Acres:0.21
-
Lot Size Area:0.21
-
Lot Size Dimensions:65.39 x 140.00
-
Lot Size Units:Acres
-
Road Frontage Feet:65
-
Road Frontage Type:Paved
Listing Agent
- Contact info:
- Agent phone:
- (734) 682-2174
- Office phone:
- (248) 733-5811
Taxes
-
Tax Legal Description:T1N, R11E, SEC 9 NORTHWOOD SUB NO 8 LOT 1173, ALSO 1/2 OF VAC ALLEY ADJ TO SAME 11-19-01 FR 012
Beds
-
Total Bedrooms:3
Baths
-
Total Baths:5
-
Full Baths:3
-
Half Baths:2
Heating & Cooling
-
Heating:ForcedAir, NaturalGas
-
Heating:true
-
Cooling:CentralAir
-
Cooling:true
Utilities
-
Sewer:PublicSewer
-
Water Source:Public
Appliances
-
Appliances:BuiltInElectricOven, BuiltInRefrigerator, Dishwasher, Disposal, Dryer, Microwave, Washer
Schools
-
High School District:RoyalOak
The Community
-
Subdivision Name:NORTHWOOD SUB NO 8
-
Senior Community:false
-
Pool Features:None
-
Waterfront:false
-
Pets Allowed:Call
-
Association:false
Parking
-
Garage:true
-
Garage Spaces:2.0
-
Attached Garage:true
-
Parking Features:TwoCarGarage, Attached
IDX provided courtesy of Realcomp II Ltd., via Estately and Realcomp II Ltd, © 2025 Realcomp II Ltd. Shareholders

Estately Inc. is a Michigan licensed brokerage #6505374810, managed by Michigan licensed REALTOR® broker Darren Yearsley #6505374810.
IDX information is provided exclusively for consumers personal, non-commercial use and may not be used for any purpose other than to identify prospective properties consumers may be interested in purchasing.
IDX provided courtesy of Realcomp II Ltd. via Estately Inc. and REALCOMP. ©2025 Realcomp II Ltd. Shareholders.
Soundscore™
Provided by HowLoud
Soundscore is an overall score that accounts for traffic, airport activity, and local sources. A Soundscore rating is a number between 50 (very loud) and 100 (very quiet).
Air Pollution Index
Provided by ClearlyEnergy
The air pollution index is calculated by county or urban area using the past three years data. The index ranks the county or urban area on a scale of 0 (best) - 100 (worst) across the United Sates.













































































