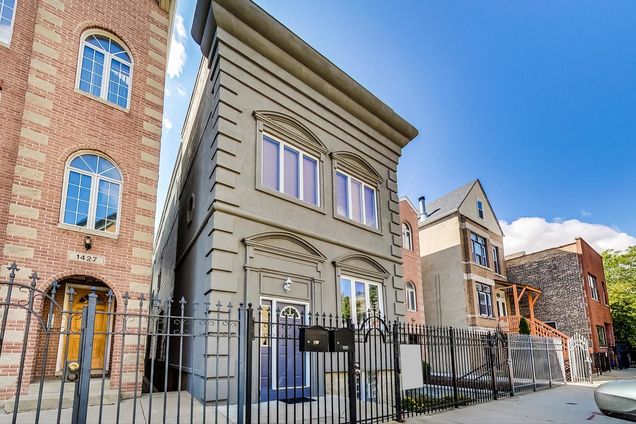1431 W Walton Street Unit 1
Chicago, IL 60642
Map
- 3 beds
- 3 baths
- 2,400 sqft
- $187 per sqft
- – on site
More homes
Come see this striking triplex style home in Noble Square! Enter this unique intimate 2 unit building via the welcoming foyer that flows to your main living space featuring hardwood floors, plenty of windows allowing in lots of sunlight, your 3rd bedroom/office, kitchen, and conveniently placed powder room. Imagine entertaining in this kitchen boasting stainless steel appliances and granite countertops. Cooking for friends and family will be a breeze with the double oven and kitchen island complete with an electric cooktop and space for seating. The bedroom off of the living room is large enough for a queen-sized bed AND a desk! Perfect for working from home or guests staying over. Retreat downstairs to spend quality time with your loved ones in your huge family room featuring a 15 ft high ceiling, tiled gas fireplace, and direct access to the outdoor patio which is perfect for extending your entertaining space. Imagine curling up in the winter or BBQing outdoors in the summer. From your family room head, a few steps down to your own private sanctuary! 2 bedrooms are on the lower level giving you privacy away from the action upstairs. Your primary suite is equipped with hardwood floors and a walk-in closet+ensuite bathroom with a glass door shower. The 2nd bedroom also features a walk-in closet with semi-ensuite complete with separate whirlpool bath and glass door shower. W/D is conveniently located on the same lower level as your bedrooms making laundry day easy to tackle. Parking for 2 cars is included in the price! One garage spot and one tandem outdoor spot. What makes this home better? LOCATION! This beautiful home is surrounded by tons of great restaurants including Beatnik and Porto, shops, and entertainment. Walking distance to Eckhart Park and only 1.6 miles to the Randolph/Fulton Market area. Blue line, Milwaukee, Ashland, and Chicago busses are a few blocks away. Access to the interstate. Come make this your home today!


Last checked:
As a licensed real estate brokerage, Estately has access to the same database professional Realtors use: the Multiple Listing Service (or MLS). That means we can display all the properties listed by other member brokerages of the local Association of Realtors—unless the seller has requested that the listing not be published or marketed online.
The MLS is widely considered to be the most authoritative, up-to-date, accurate, and complete source of real estate for-sale in the USA.
Estately updates this data as quickly as possible and shares as much information with our users as allowed by local rules. Estately can also email you updates when new homes come on the market that match your search, change price, or go under contract.
Checking…
•
Last updated Apr 7, 2025
•
MLS# 11211531 —
The Building
-
Rebuilt:No
-
New Construction:false
-
Basement:Full,Walkout
-
Foundation Details:Block
-
Exterior Features:Patio
-
Disability Access:No
-
Other Equipment:Ceiling Fan(s)
-
Stories Total:3
-
Living Area Source:Estimated
Interior
-
Room Type:No additional rooms
-
Rooms Total:7
-
Interior Features:Vaulted/Cathedral Ceilings,Hardwood Floors,Laundry Hook-Up in Unit
-
Fireplaces Total:1
-
Fireplace Features:Gas Log,Gas Starter
-
Fireplace Location:Family Room
-
Laundry:Lower
-
Laundry:3X4
-
Laundry Features:In Unit,Laundry Closet
Room Dimensions
-
Living Area:2400
Location
-
Directions:Heading North on Ashland Ave turn east on to Walton
-
Location:87738
-
Location:87121
The Property
-
Parcel Number:17053191051001
-
Property Type:Residential
-
Location:A
-
Lot Features:Fenced Yard
-
Lot Size Dimensions:COMMON
-
Rural:N
-
Waterfront:false
Listing Agent
- Contact info:
- Agent phone:
- (847) 899-9505
- Office phone:
- (312) 216-2422
Taxes
-
Tax Year:2019
-
Tax Annual Amount:8356.54
Beds
-
Bedrooms Total:3
-
Bedrooms Possible:3
Baths
-
Baths:3
-
Full Baths:2
-
Half Baths:1
The Listing
-
Short Sale:Not Applicable
-
Special Listing Conditions:None
Heating & Cooling
-
Heating:Natural Gas
-
Cooling:Central Air
Utilities
-
Sewer:Public Sewer
-
Water Source:Lake Michigan,Public
Appliances
-
Appliances:Double Oven,Microwave,Dishwasher,Refrigerator,Washer,Dryer,Disposal,Stainless Steel Appliance(s),Built-In Oven,Electric Cooktop
Schools
-
Elementary School District:299
-
Middle Or Junior School District:299
-
High School District:299
The Community
-
Pets Allowed:Cats OK,Dogs OK
-
Association Amenities:None
-
Association Fee:230
-
Association Fee Includes:Water,Insurance,Exterior Maintenance,Scavenger
-
Association Fee Frequency:Monthly
-
Master Assoc Fee Frequency:Not Required
Parking
-
Parking Total:1
-
Parking Features:Assigned,Off Alley,More Than 1 Spc/Unit
-
Parking Onsite:Yes
-
Garage Type:Detached
-
Garage Spaces:1
-
Garage Onsite:Yes
-
Garage Ownership:Owned
Soundscore™
Provided by HowLoud
Soundscore is an overall score that accounts for traffic, airport activity, and local sources. A Soundscore rating is a number between 50 (very loud) and 100 (very quiet).
Max Internet Speed
Provided by BroadbandNow®
View a full reportThis is the maximum advertised internet speed available for this home. Under 10 Mbps is in the slower range, and anything above 30 Mbps is considered fast. For heavier internet users, some plans allow for more than 100 Mbps.
Sale history
| Date | Event | Source | Price | % Change |
|---|---|---|---|---|
|
10/19/21
Oct 19, 2021
|
Sold | MRED | $450,000 | -4.1% |
|
9/17/21
Sep 17, 2021
|
Sold Subject To Contingencies | MRED | $469,000 | |
|
9/7/21
Sep 7, 2021
|
Listed / Active | MRED | $469,000 | 11.7% (5.0% / YR) |































