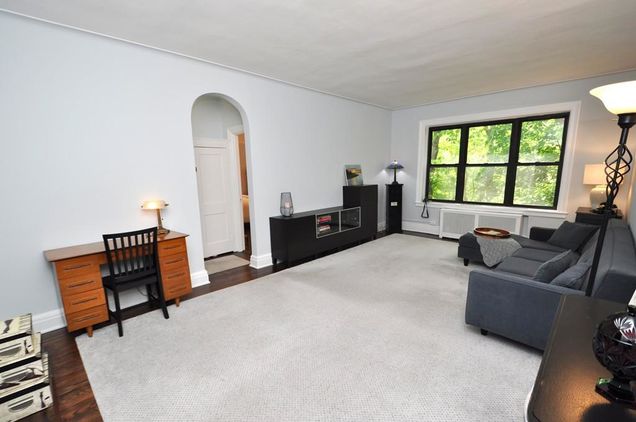143 Garth Road Unit 3P
Scarsdale, NY 10583
- 1 bed
- 1 bath
- 850 sqft
- $269 per sqft
- 1929 build
- – on site
Welcome to Colchester Hall – Garth Road’s Only Dog-Friendly (Up to 30 lbs) Co-op! This bright and spacious corner one-bedroom unit offers peaceful views of Garth Woods and a host of charming pre-war details. Located in the heart of Garth Road, this pet-friendly building is a rare find for dog lovers seeking a vibrant yet tranquil lifestyle. Step into a large sun-filled living room featuring elegant cove ceilings, an arched doorway, and classic hardwood floors. The space flows seamlessly into a generous dining foyer, perfect for formal meals or easily converted into a home office. The windowed eat-in kitchen is ideal for casual dining and allows for natural light and ventilation. The corner bedroom is oversized, boasts a double closet, and also overlooks the serene Garth Woods. Additional highlights include Five large closets for abundant storage, An elegant entry hallway – perfect for displaying fine art and hardwood floors throughout. The Colchester has a private outdoor patio facing Garth Woods for residents to enjoy. Free permit parking on Garth Road. A short 5 minute walk to Scarsdale train/village and 30 min train ride to Grand Central Terminal. Garth Road's restaurant row is just steps away! Eligible for Lake Isle park which features a golf course, 8 tennis courts and swimming pools. Free permit parking on Garth Road. Explore the Bronx River Parkway trails right nearby, or take part in Bike Sundays on the parkway Don’t miss this rare opportunity to live in one of Garth Road’s most charming and well-located co-ops. Maintenance $1,168 Minimum income = total monthly expenses x 12 x 3 or 36 x monthly expenses, Min post-closing liquid assets = monthly expense x 24, min credit score = 700, Max DTI less then 32% total expense. Shareholder occupied only.

Last checked:
As a licensed real estate brokerage, Estately has access to the same database professional Realtors use: the Multiple Listing Service (or MLS). That means we can display all the properties listed by other member brokerages of the local Association of Realtors—unless the seller has requested that the listing not be published or marketed online.
The MLS is widely considered to be the most authoritative, up-to-date, accurate, and complete source of real estate for-sale in the USA.
Estately updates this data as quickly as possible and shares as much information with our users as allowed by local rules. Estately can also email you updates when new homes come on the market that match your search, change price, or go under contract.
Checking…
•
Last updated May 14, 2025
•
MLS# 861947 —
The Building
-
Year Built:1929
-
Basement:true
-
Architectural Style:Other
-
Construction Materials:Brick
-
Entry Level:1
-
Unit Number:3P
-
Year Built Effective:1979
-
Building Area Units:Square Feet
-
Laundry Features:Common Area
-
Stories Total:6
-
Attic:None
Interior
-
Levels:One
-
Living Area:850
-
Total Rooms:4
-
Interior Features:Ceiling Fan(s)
-
Fireplace:false
-
Flooring:Hardwood
-
Living Area Source:Other
-
Additional Rooms:Dining Area
Financial & Terms
-
Listing Terms:Other
-
Approval Required:Yes
-
Lease Considered:false
The Property
-
Lot Features:Near Public Transit, Near Shops
-
Parcel Number:2489-049-00A-00002-000-0003
-
Property Type:Residential
-
Property Subtype:Stock Cooperative
-
Property Attached:true
-
Property Description:Mid Rise
-
Property Condition:Estimated
-
Additional Parcels:false
-
Waterfront:false
-
Water Access:No
Listing Agent
- Contact info:
- Agent phone:
- (914) 393-6328
- Office phone:
- (914) 725-4020
Beds
-
Total Bedrooms:1
Baths
-
Full Baths:1
-
Total Baths:1
The Listing
-
Special Listing Conditions:None
-
Virtual Tour URL Unbranded:
-
Virtual Tour URL Branded:
Heating & Cooling
-
Heating:Oil, Steam
-
Cooling:Wall/Window Unit(s)
Utilities
-
Sewer:Public Sewer
-
Utilities:Trash Collection Public
-
Water Source:Public
-
Electric Company:Con Edison
Appliances
-
Appliances:Dishwasher, Oven, Refrigerator
Schools
-
High School:Eastchester Senior High School
-
Elementary School:Greenvale
-
High School District:Eastchester
-
Middle School:Eastchester Middle School
The Community
-
Association:false
-
Senior Community:false
-
Additional Fees:Yes
-
Subdivision Name:Colchester Hall
-
Association Name:Garthchester
-
Additional Fees Amount:$83.97
-
Additional Fee Frequency:Monthly
-
Pets Allowed:Dogs OK, Yes
-
Association Fee Includes:Heat, Hot Water
Parking
-
Parking Features:On Street, Underground, Waitlist
-
Garage:false
-
Carport:false
-
Parking Fee:185
Monthly cost estimate

Asking price
$229,000
| Expense | Monthly cost |
|---|---|
|
Mortgage
This calculator is intended for planning and education purposes only. It relies on assumptions and information provided by you regarding your goals, expectations and financial situation, and should not be used as your sole source of information. The output of the tool is not a loan offer or solicitation, nor is it financial or legal advice. |
$1,226
|
| Taxes | N/A |
| Insurance | $62 |
| Utilities | $261 See report |
| Total | $1,549/mo.* |
| *This is an estimate |
Soundscore™
Provided by HowLoud
Soundscore is an overall score that accounts for traffic, airport activity, and local sources. A Soundscore rating is a number between 50 (very loud) and 100 (very quiet).
Air Pollution Index
Provided by ClearlyEnergy
The air pollution index is calculated by county or urban area using the past three years data. The index ranks the county or urban area on a scale of 0 (best) - 100 (worst) across the United Sates.
Sale history
| Date | Event | Source | Price | % Change |
|---|---|---|---|---|
|
5/14/25
May 14, 2025
|
Listed / Active | ONEKEY | $229,000 |

40% of nearby similar homes sold for over asking price
Similar homes that sold in bidding wars went $10k above asking price on average, but some went as high as $30k over asking price.








































