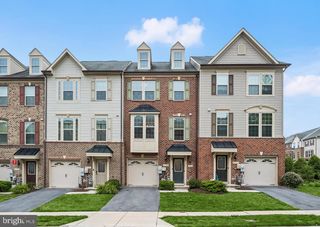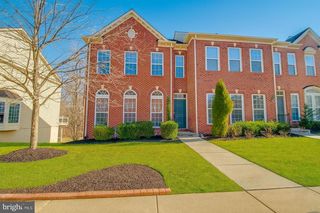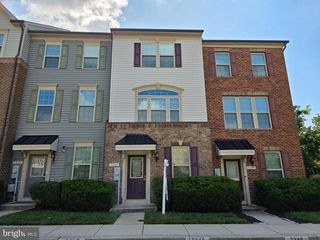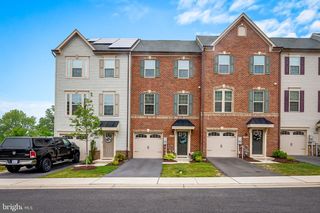1428 Cambium Court is no longer available, but here are some other homes you might like:
-
 47 photos
47 photos -
 60 photosTownhouse For Sale8526 Pine Springs Drive, SEVERN, MD
60 photosTownhouse For Sale8526 Pine Springs Drive, SEVERN, MD$650,000
- 3 beds
- 4 baths
- 2,096 sqft
- 2,400 sqft lot
-
 33 photos
33 photos -
 12 photos
12 photos -
 72 photosTownhouse For Sale2930 Middleham Court, HANOVER, MD
72 photosTownhouse For Sale2930 Middleham Court, HANOVER, MD$665,000
- 5 beds
- 5 baths
- 2,929 sqft
- 1,756 sqft lot
-
![]() 85 photosHouse For Sale8205 Running Spring Circle, SEVERN, MD
85 photosHouse For Sale8205 Running Spring Circle, SEVERN, MD$795,000
- 4 beds
- 3 baths
- 3,024 sqft
- 10,188 sqft lot
-
![]() 63 photos
63 photos -
![]() 20 photos
20 photos -
![]() 54 photosTownhouse For Sale2739 Prospect Hill Drive, HANOVER, MD
54 photosTownhouse For Sale2739 Prospect Hill Drive, HANOVER, MD$550,000
- 3 beds
- 3 baths
- 2,336 sqft
- 1,800 sqft lot
-
![]() 114 photos
114 photos -
![]() 18 photosTownhouse For Sale7347 Old Calvary Road, HANOVER, MD
18 photosTownhouse For Sale7347 Old Calvary Road, HANOVER, MD$465,000
- 3 beds
- 4 baths
- 1,920 sqft
- 1,072 sqft lot
-
![]() 52 photos
52 photos -
![]() 41 photosTownhouse For Sale8321 Meadowood Drive, HANOVER, MD
41 photosTownhouse For Sale8321 Meadowood Drive, HANOVER, MD$610,000
- 3 beds
- 4 baths
- 2,595 sqft
- 1,760 sqft lot
-
![]() 26 photosTownhouse For Sale7916 N Gladden Farm Way, HANOVER, MD
26 photosTownhouse For Sale7916 N Gladden Farm Way, HANOVER, MD$539,997
- 4 beds
- 4 baths
- 2,340 sqft
- 1,800 sqft lot
-
![]() 46 photosTownhouse For Sale7649 Elmcrest Road, HANOVER, MD
46 photosTownhouse For Sale7649 Elmcrest Road, HANOVER, MD$590,000
- 3 beds
- 3 baths
- 2,448 sqft
- 1,479 sqft lot
- End of Results
-
No homes match your search. Try resetting your search criteria.
Reset search
Nearby Cities
- Arbutus Homes for Sale
- Arden on the Severn Homes for Sale
- Baltimore Highlands Homes for Sale
- Brooklyn Park Homes for Sale
- Catonsville Homes for Sale
- Columbia Homes for Sale
- Elkridge Homes for Sale
- Ferndale Homes for Sale
- Gambrills Homes for Sale
- Glen Burnie Homes for Sale
- Ilchester Homes for Sale
- Jessup Homes for Sale
- Lansdowne Homes for Sale
- Linthicum Homes for Sale
- Maryland City Homes for Sale
- North Laurel Homes for Sale
- Odenton Homes for Sale
- Pasadena Homes for Sale
- Savage Homes for Sale
- Severna Park Homes for Sale
Nearby ZIP Codes
- 20708 Homes for Sale
- 20720 Homes for Sale
- 20724 Homes for Sale
- 20794 Homes for Sale
- 21032 Homes for Sale
- 21043 Homes for Sale
- 21045 Homes for Sale
- 21046 Homes for Sale
- 21054 Homes for Sale
- 21060 Homes for Sale
- 21061 Homes for Sale
- 21075 Homes for Sale
- 21076 Homes for Sale
- 21090 Homes for Sale
- 21108 Homes for Sale
- 21113 Homes for Sale
- 21122 Homes for Sale
- 21144 Homes for Sale
- 21146 Homes for Sale
- 21225 Homes for Sale










