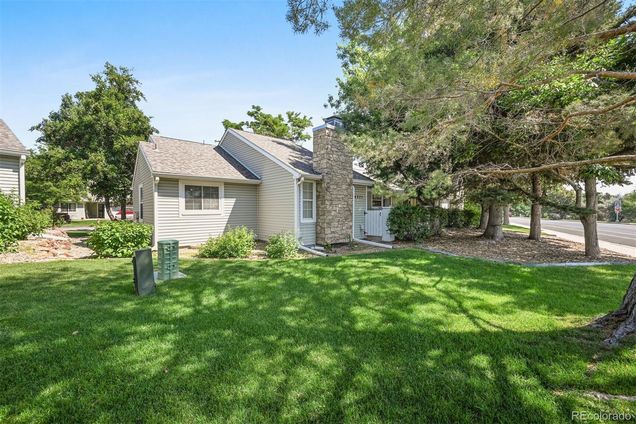14271 E Marina Drive
Aurora, CO 80014
Map
- 2 beds
- 2 baths
- 1,176 sqft
- $327 per sqft
- 1980 build
- – on site
More homes
Unit needs some love; you can update to your own taste! Spacious ranch patio home in the Heather Gardens 55+ community- feels like a single-family home with all of the benefits throughout the community and is a carefree, low-maintenance living. This home offers a 2-car attached oversized garage, vaulted ceilings in the living room, large primary suite with large closet & primary bathroom with walk-in shower, laundry is located in the unfinished basement, a fenced patio with 2 gates and turf, for your pet - NO Maintenance, open floorplan. Kitchen: enjoy cooking in your kitchen and entertaining in the dining room with family and friends. Washer & Dryer 2017, Dishwasher 2021, Garbage disposal 2023, Counter microwave 2022, Range and Refrigerator 2013. The HOA takes care of the entire exterior of the home, & the roof, siding, landscaping & new electrical panel has been installed in the last 3 to 5 years. Lots of natural light throughout the home. Enjoy your evenings on the patio that is located backing up to open space. Enjoy Heather Gardens living with lots of classes, trips, amenities. 9-hole executive golf course, tennis courts, pickle-ball courts, clubhouse w/indoor/outdoor pools, hot-tub and sauna, 24-7 community security. Enjoy many wonderful meals with friends & family at Rendezvous restaurant. Great location in Heather Gardens short stroll to the clubhouse! **The camaraderie at Heather Gardens is wonderful too! The clubhouse has meeting rooms, pool tables, swimming pools, a hot tub, exercise equipment and more! Heather Gardens is a non-smoking community for your health & safety. The HOA is well run and really does take care of many things for you. See the HOA website and check out the different tabs, especially the tab called "Resource Center. One of the nice things about this home is the size of the rooms. Look at the dimensions and notice that ALL the rooms are good sized. If you are considering a lifestyle change, this may be just the home for you!

Last checked:
As a licensed real estate brokerage, Estately has access to the same database professional Realtors use: the Multiple Listing Service (or MLS). That means we can display all the properties listed by other member brokerages of the local Association of Realtors—unless the seller has requested that the listing not be published or marketed online.
The MLS is widely considered to be the most authoritative, up-to-date, accurate, and complete source of real estate for-sale in the USA.
Estately updates this data as quickly as possible and shares as much information with our users as allowed by local rules. Estately can also email you updates when new homes come on the market that match your search, change price, or go under contract.
Checking…
•
Last updated Sep 26, 2023
•
MLS# 4762474 —
The Building
-
Year Built:1980
-
Construction Materials:Vinyl Siding
-
Building Area Total:2356
-
Building Area Source:Public Records
-
Structure Type:Patio
-
Roof:Composition
-
Foundation Details:Slab
-
Levels:One
-
Basement:true
-
Architectural Style:Contemporary
-
Common Walls:1 Common Wall
-
Entry Location:Ground
-
Patio And Porch Features:Front Porch, Patio
-
Window Features:Double Pane Windows, Window Coverings
-
Security Features:24 Hour Security, Carbon Monoxide Detector(s), Smoke Detector(s)
-
Above Grade Finished Area:1176
Interior
-
Interior Features:Ceiling Fan(s), Entrance Foyer, Laminate Counters, No Stairs, Open Floorplan, Primary Suite, Smoke Free, Vaulted Ceiling(s)
-
Furnished:Unfurnished
-
Flooring:Carpet, Laminate
-
Fireplaces Total:1
-
Fireplace Features:Gas Log, Living Room
-
Laundry Features:In Unit
Room Dimensions
-
Living Area:1176
Financial & Terms
-
Ownership:Individual
-
Possession:Closing/DOD
Location
-
Latitude:39.66533928
-
Longitude:-104.82240413
The Property
-
Property Type:Residential
-
Property Subtype:Condominium
-
Parcel Number:031489067
-
Exclusions:none
Listing Agent
- Contact info:
- Agent phone:
- (303) 594-7696
- Office phone:
- (303) 962-4272
Taxes
-
Tax Year:2022
-
Tax Annual Amount:$2,592
Beds
-
Bedrooms Total:2
-
Main Level Bedrooms:2
Baths
-
Total Baths:2
-
Full Baths:1
-
Three Quarter Baths:1
-
Main Level Baths:2
The Listing
Heating & Cooling
-
Heating:Forced Air
-
Cooling:Central Air
Utilities
-
Utilities:Electricity Connected, Natural Gas Connected
-
Sewer:Public Sewer
-
Water Source:Public
Appliances
-
Appliances:Dishwasher, Disposal, Dryer, Gas Water Heater, Microwave, Oven, Range, Refrigerator, Washer
Schools
-
Elementary School:Yale
-
Elementary School District:Adams-Arapahoe 28J
-
Middle Or Junior School:Aurora Hills
-
Middle Or Junior School District:Adams-Arapahoe 28J
-
High School:Gateway
-
High School District:Adams-Arapahoe 28J
The Community
-
Subdivision Name:Heather Gardens
-
Association Amenities:Business Center, Clubhouse, Fitness Center, Front Desk, Garden Area, Golf Course, On Site Management, Park, Parking, Pond Seasonal, Pool, Sauna, Security, Spa/Hot Tub, Tennis Court(s), Trail(s)
-
Association:true
-
Association Name:Heather Gardens
-
Association Fee:$527
-
Association Fee Frequency:Monthly
-
Association Fee Annual:$6,324
-
Association Fee Total Annual:$6,324
-
Association Fee Includes:Reserves, Insurance, Irrigation, Maintenance Grounds, Maintenance Structure, Recycling, Road Maintenance, Security, Sewer, Snow Removal, Trash, Water
-
Senior Community:true
-
Pets Allowed:Cats OK, Dogs OK, Number Limit
Parking
-
Parking Total:2
-
Attached Garage:true
-
Garage Spaces:2
Walk Score®
Provided by WalkScore® Inc.
Walk Score is the most well-known measure of walkability for any address. It is based on the distance to a variety of nearby services and pedestrian friendliness. Walk Scores range from 0 (Car-Dependent) to 100 (Walker’s Paradise).
Soundscore™
Provided by HowLoud
Soundscore is an overall score that accounts for traffic, airport activity, and local sources. A Soundscore rating is a number between 50 (very loud) and 100 (very quiet).
Air Pollution Index
Provided by ClearlyEnergy
The air pollution index is calculated by county or urban area using the past three years data. The index ranks the county or urban area on a scale of 0 (best) - 100 (worst) across the United Sates.





















