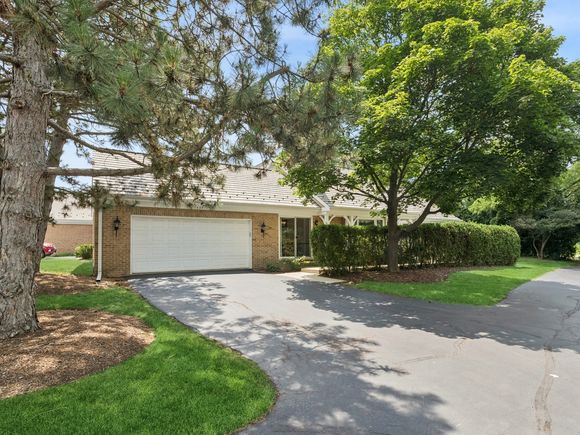1427 Shire Circle
Inverness, IL 60067
Map
- 2 beds
- 3 baths
- – sqft
- 1987 build
- – on site
Highly desirable ranch townhome in the Shires of Inverness! Enjoy maintenance free living in this end unit townhouse tucked in a quiet cul-de-sac. Fantastic floor plan features a gracious welcoming foyer, large and dramatic 32 x 15 living room/dining room combination with soaring cathedral ceiling and wood burning fireplace, eat in kitchen with good cabinet and counterspace, private primary suite with remodeled bathroom and abundant closets, second bedroom and tastefully remodeled hall bath. The full basement is finished with a large recreation room, the third bedroom, another full bathroom and is perfect for relaxing or overnight guests. A large laundry room features extra closet storage and there is a huge storage room. This friendly community has an outdoor pool, clubhouse and tennis court and is close to shopping, restaurants, Harper College, and the expressway.


Last checked:
As a licensed real estate brokerage, Estately has access to the same database professional Realtors use: the Multiple Listing Service (or MLS). That means we can display all the properties listed by other member brokerages of the local Association of Realtors—unless the seller has requested that the listing not be published or marketed online.
The MLS is widely considered to be the most authoritative, up-to-date, accurate, and complete source of real estate for-sale in the USA.
Estately updates this data as quickly as possible and shares as much information with our users as allowed by local rules. Estately can also email you updates when new homes come on the market that match your search, change price, or go under contract.
Checking…
•
Last updated Jul 16, 2025
•
MLS# 12418833 —
The Building
-
Year Built:1987
-
Rebuilt:No
-
New Construction:false
-
New Construction:No
-
Construction Materials:Brick
-
Basement:Finished, Full
-
Foundation Details:Concrete Perimeter
-
Patio And Porch Features:Patio
-
Disability Access:No
-
Other Equipment:Sump Pump
-
Stories Total:1
-
Living Area Source:Not Reported
Interior
-
Room Type:Foyer, Recreation Room
-
Rooms Total:7
-
Interior Features:Cathedral Ceiling(s)
-
Door Features:6 Panel Door(s)
-
Fireplaces Total:1
-
Fireplace Features:Wood Burning
-
Fireplace Location:Living Room
-
Laundry Features:In Unit
Location
-
Directions:Roselle Rd north of Euclid to Shire Circle. Follow the road to Scott Shire.
-
Location:6186
The Property
-
Parcel Number:02283000481022
-
Property Type:Residential
-
Lot Size Dimensions:COMMON
-
Waterfront:false
-
Additional Parcels:false
Listing Agent
- Contact info:
- Agent phone:
- (847) 401-1048
- Office phone:
- (847) 832-0002
Taxes
-
Tax Year:2023
-
Tax Annual Amount:7354
Beds
-
Bedrooms Total:2
-
Bedrooms Possible:3
Baths
-
Baths:3
-
Full Baths:3
The Listing
-
Virtual Tour Unbranded:
-
Special Listing Conditions:None
Heating & Cooling
-
Heating:Electric
-
Cooling:Central Air
Utilities
-
Sewer:Public Sewer
-
Electric:Circuit Breakers
-
Water Source:Public
Appliances
-
Appliances:Microwave, Dishwasher, Refrigerator, Washer, Dryer
Schools
-
Elementary School:Marion Jordan Elementary School
-
Elementary School District:15
-
Middle Or Junior School:Walter R Sundling Middle School
-
Middle Or Junior School District:15
-
High School:Wm Fremd High School
-
High School District:211
The Community
-
Pets Allowed:Cats OK, Dogs OK
-
Association Amenities:Pool, Tennis Court(s), Clubhouse
-
Association Fee:542
-
Association Fee Includes:Insurance, TV/Cable, Pool, Exterior Maintenance, Lawn Care, Scavenger, Snow Removal
-
Association Fee Frequency:Monthly
-
Master Assoc Fee Frequency:Not Required
Parking
-
Parking Total:2
-
Parking Features:Asphalt, On Site, Garage Owned, Attached, Garage
-
Garage Spaces:2
Monthly cost estimate

Asking price
$490,000
| Expense | Monthly cost |
|---|---|
|
Mortgage
This calculator is intended for planning and education purposes only. It relies on assumptions and information provided by you regarding your goals, expectations and financial situation, and should not be used as your sole source of information. The output of the tool is not a loan offer or solicitation, nor is it financial or legal advice. |
$2,623
|
| Taxes | $612 |
| Insurance | $134 |
| HOA fees | $542 |
| Utilities | N/A |
| Total | $3,911/mo.* |
| *This is an estimate |
Soundscore™
Provided by HowLoud
Soundscore is an overall score that accounts for traffic, airport activity, and local sources. A Soundscore rating is a number between 50 (very loud) and 100 (very quiet).
Sale history
| Date | Event | Source | Price | % Change |
|---|---|---|---|---|
|
7/16/25
Jul 16, 2025
|
Listed / Active | MRED | $490,000 |


























