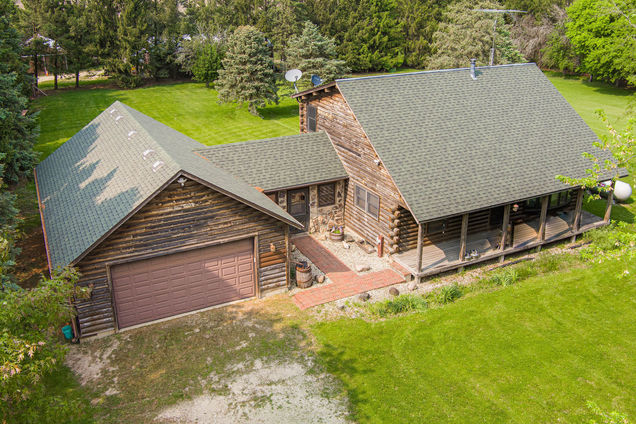14265 Barber Green Road
Sycamore, IL 60178
- 3 beds
- 2 baths
- – sqft
- ~3 acre lot
- 1981 build
- – on site
More homes
Log Home on 3 acres with 2 pole building's, 22X 40 and 32 X 56 Great location just a few miles from downtown Sycamore. Property is lined with pine trees. Sliding glass doors to large deck with hot tub 'as is" off the dining room. Wood burning stove in living room with stone wall. Vaulted ceilings. Great mud room between the kitchen and the garage, with staircase to basement. Laundry is in the basement.3 bedrooms with 2 full baths one on each level. Walls are Knotty Pine, through out. Garage is a tandem which will hold 4 cars. From the basement there is a staircase to the garage. garage has heater. The home has a furnace and a boiler. the big heater out by the buildings is a woodburning heater that heats water for the boiler in the home and works to heat the home. Just minutes from all the local convenience's Sycamore School Dist.


Last checked:
As a licensed real estate brokerage, Estately has access to the same database professional Realtors use: the Multiple Listing Service (or MLS). That means we can display all the properties listed by other member brokerages of the local Association of Realtors—unless the seller has requested that the listing not be published or marketed online.
The MLS is widely considered to be the most authoritative, up-to-date, accurate, and complete source of real estate for-sale in the USA.
Estately updates this data as quickly as possible and shares as much information with our users as allowed by local rules. Estately can also email you updates when new homes come on the market that match your search, change price, or go under contract.
Checking…
•
Last updated Apr 24, 2025
•
MLS# 11790193 —
The Building
-
Year Built:1981
-
Rebuilt:No
-
New Construction:false
-
Architectural Style:Log
-
Roof:Asphalt
-
Basement:Full
-
Foundation Details:Concrete Perimeter
-
Exterior Features:Deck, Hot Tub, Breezeway
-
Window Features:Bay Window(s)
-
Disability Access:No
-
Other Equipment:Sump Pump
-
Living Area Source:Not Reported
Interior
-
Room Type:Mud Room
-
Rooms Total:6
-
Interior Features:Vaulted/Cathedral Ceilings, First Floor Bedroom, First Floor Full Bath, Walk-In Closet(s), Beamed Ceilings
-
Door Features:Sliding Glass Door(s)
Location
-
Directions:Somonauk Rd to Barber Green Rd east to property on the north side.
-
Location:93212
-
Location:27954
The Property
-
Parcel Number:0916100010
-
Property Type:Residential
-
Location:A
-
Lot Size Dimensions:256X516.13
-
Lot Size Source:County Records
-
Rural:Y
-
Waterfront:false
-
Additional Parcels:false
Listing Agent
- Contact info:
- Agent phone:
- (815) 756-1691
- Office phone:
- (815) 756-1691
Taxes
-
Tax Year:2021
-
Tax Annual Amount:9236
Beds
-
Bedrooms Total:3
-
Bedrooms Possible:3
Baths
-
Baths:2
-
Full Baths:2
The Listing
-
Short Sale:Not Applicable
-
Special Listing Conditions:None
Heating & Cooling
-
Heating:Propane
-
Cooling:Central Air
Utilities
-
Sewer:Septic-Private
-
Electric:200+ Amp Service
-
Water Source:Private Well
Appliances
-
Appliances:Range, Dishwasher, Refrigerator
Schools
-
Elementary School District:427
-
Middle Or Junior School District:427
-
High School District:427
The Community
-
Association Fee Includes:None
-
Association Fee Frequency:Not Applicable
-
Master Assoc Fee Frequency:Not Required
Parking
-
Garage Type:Attached
-
Garage Spaces:4
-
Garage Onsite:Yes
-
Garage Ownership:Owned
Sale history
| Date | Event | Source | Price | % Change |
|---|---|---|---|---|
|
8/2/23
Aug 2, 2023
|
Sold | MRED | $395,000 | -3.4% |
|
5/31/23
May 31, 2023
|
Sold Subject To Contingencies | MRED | $409,000 | |
|
5/23/23
May 23, 2023
|
Listed / Active | MRED | $409,000 |






































