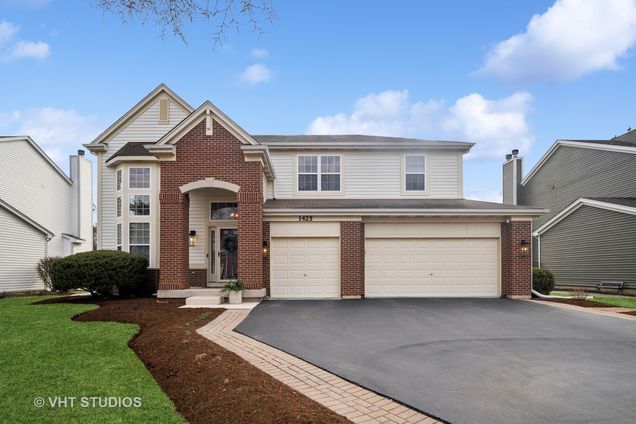1425 Carmel Lane
Cary, IL 60013
Map
- 4 beds
- 4 baths
- 3,570 sqft
- 10,973 sqft lot
- $161 per sqft
- 2004 build
- – on site
More homes
Move-In Ready Edington Model in Desirable Sterling Ridge. This beautifully renovated home in highly sought after Sterling Ridge features spectacular open floor plan with contemporary finishes that is perfect for living & entertaining. Conveniently close to award winning Cary schools. This gorgeous home offers 4 bedrooms, a spacious loft, recently remodeled open concept kitchen with stainless steel appliances and finished, well-appointed basement. The spacious living room features abundant natural light with high ceilings. A cozy family room with a gorgeous gas fireplace. A dining room built for hosting with convenient access to the kitchen. In-lay Mahogany floors on the main level. First Floor Bedroom with adjacent full bathroom. Upstairs, the oversized primary suite boasts a large walk-in closet and ample space for a secluded sitting area. The en-suite private bath with separate shower, linen closet, dual sinks, and enclosed water closet. The large second floor loft is the perfect open space ideal for office, living room or playroom. Two well apportioned bedrooms with a larger Jack and Jill bathroom connecting the bedrooms and the loft tops off this well designed top floor. All bathrooms have been updated. The finished basement boasts a full bath with European styled shower, open floor plan and wet bar make it an entertainer's dream. In the basement, Ample storage space including two storage closets, utility room, and a large crawl space fully lit and tastefully accessed. Outdoor Oasis: step outside to a serene two-level patio with brick pavers, pond views, and a full-length enclosed under deck storage. The professionally landscaped yard makes this a gardener's dream with direct access to scenic nature paths just beyond the patio doors. Features include: * Three-car garage with ample storage * First-floor laundry * New Furnace & AC 2024 * Neutral & tasteful decor throughout * 1.5 miles to Cary-Grove High School, Junior High and elementary school * 0.5 miles to Lions Park * Conveniently located to train, downtown area, shopping and dining. No detail was overlooked-this home is ready for you to move in and enjoy!


Last checked:
As a licensed real estate brokerage, Estately has access to the same database professional Realtors use: the Multiple Listing Service (or MLS). That means we can display all the properties listed by other member brokerages of the local Association of Realtors—unless the seller has requested that the listing not be published or marketed online.
The MLS is widely considered to be the most authoritative, up-to-date, accurate, and complete source of real estate for-sale in the USA.
Estately updates this data as quickly as possible and shares as much information with our users as allowed by local rules. Estately can also email you updates when new homes come on the market that match your search, change price, or go under contract.
Checking…
•
Last updated May 31, 2025
•
MLS# 12307663 —
The Building
-
Year Built:2004
-
Rebuilt:No
-
New Construction:false
-
New Construction:No
-
Construction Materials:Aluminum Siding, Brick
-
Architectural Style:Colonial
-
Model:EDINGTON
-
Roof:Asphalt
-
Basement:Partially Finished, Crawl Space, Full
-
Foundation Details:Concrete Perimeter
-
Patio And Porch Features:Deck, Patio
-
Disability Access:No
-
Other Equipment:TV-Cable, Ceiling Fan(s), Sump Pump
-
Living Area Source:Builder
-
Window Features:Screens
Interior
-
Room Type:Loft
-
Rooms Total:9
-
Interior Features:In-Law Floorplan, 1st Floor Full Bath
-
Fireplaces Total:4
-
Fireplace Features:Wood Burning, Attached Fireplace Doors/Screen, Gas Log
-
Flooring:Hardwood
Room Dimensions
-
Living Area:3570
Location
-
Directions:Silver Lake Rd. to Sterling Ridge, Right to Carmel Lane, Right to Home on the Left
-
Location:8002
-
Location:6048
The Property
-
Parcel Number:1901451037
-
Property Type:Residential
-
Lot Features:Landscaped, Mature Trees
-
Lot Size Dimensions:70 X157 X 70 X 157
-
Lot Size Acres:0.2519
-
Rural:N
-
Waterfront:false
-
Additional Parcels:false
-
Waterfront Features:Pond
Listing Agent
- Contact info:
- Agent phone:
- (847) 323-5281
- Office phone:
- (847) 392-1855
Taxes
-
Tax Year:2023
-
Tax Annual Amount:12833
Beds
-
Bedrooms Total:4
-
Bedrooms Possible:4
Baths
-
Baths:4
-
Full Baths:4
The Listing
-
Short Sale:Not Applicable
-
Special Listing Conditions:Home Warranty
Heating & Cooling
-
Heating:Natural Gas, Forced Air
-
Cooling:Central Air
Utilities
-
Sewer:Public Sewer
-
Electric:Circuit Breakers, 150 Amp Service
-
Water Source:Public
Appliances
-
Appliances:Range, Microwave, Dishwasher, Refrigerator, Washer, Dryer, Stainless Steel Appliance(s)
Schools
-
Elementary School:Deer Path Elementary School
-
Elementary School District:26
-
Middle Or Junior School:Cary Junior High School
-
Middle Or Junior School District:26
-
High School:Cary-Grove Community High School
-
High School District:155
The Community
-
Subdivision Name:Sterling Ridge
-
Community Features:Park, Lake, Curbs, Sidewalks, Street Lights, Street Paved
-
Association Fee:800
-
Association Fee Includes:Other
-
Association Fee Frequency:Annually
-
Master Assoc Fee Frequency:Not Required
Parking
-
Parking Total:3
-
Parking Features:Garage Door Opener, Garage, On Site, Garage Owned, Attached
-
Garage Spaces:3
Soundscore™
Provided by HowLoud
Soundscore is an overall score that accounts for traffic, airport activity, and local sources. A Soundscore rating is a number between 50 (very loud) and 100 (very quiet).
Air Pollution Index
Provided by ClearlyEnergy
The air pollution index is calculated by county or urban area using the past three years data. The index ranks the county or urban area on a scale of 0 (best) - 100 (worst) across the United Sates.
Sale history
| Date | Event | Source | Price | % Change |
|---|---|---|---|---|
|
5/2/25
May 2, 2025
|
Sold | MRED | $578,000 | |
|
7/12/22
Jul 12, 2022
|
Sold Subject To Contingencies | MRED | ||
|
7/11/22
Jul 11, 2022
|
Listed / Active | MRED |













































































