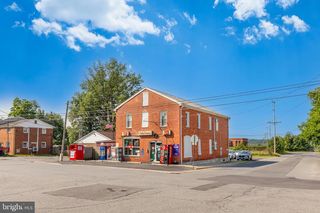1422 Canterbury Road is no longer available, but here are some other homes you might like:
-
 19 photosHouse For Sale222 Washington Avenue, FRONT ROYAL, VA
19 photosHouse For Sale222 Washington Avenue, FRONT ROYAL, VA$260,000
- 3 beds
- 1 baths
- 1,090 sqft
- 6,098 sqft lot
-
 32 photosHouse For Sale408 W 12th Street, FRONT ROYAL, VA
32 photosHouse For Sale408 W 12th Street, FRONT ROYAL, VA$450,000
- 4 beds
- 3 baths
- 1,596 sqft
- 11,979 sqft lot
-
 59 photosHouse For Sale75 Westminster Drive, FRONT ROYAL, VA
59 photosHouse For Sale75 Westminster Drive, FRONT ROYAL, VA$479,900
- 3 beds
- 3 baths
- 2,019 sqft
- 11,848 sqft lot
-
 53 photosHouse For Sale1005 Horseshoe Drive, FRONT ROYAL, VA
53 photosHouse For Sale1005 Horseshoe Drive, FRONT ROYAL, VA$509,900
- 4 beds
- 3 baths
- 3,342 sqft
- 12,589 sqft lot
-
 40 photosHouse For Sale110 Jamestown Road, FRONT ROYAL, VA
40 photosHouse For Sale110 Jamestown Road, FRONT ROYAL, VA$470,000
- 3 beds
- 3 baths
- 2,150 sqft
- 11,295 sqft lot
-
![]() 4 photos
4 photos -
![]() 49 photosHouse For Sale1143 Happy Ridge Drive, FRONT ROYAL, VA
49 photosHouse For Sale1143 Happy Ridge Drive, FRONT ROYAL, VA$590,000
- 4 beds
- 4 baths
- 3,240 sqft
- 10,873 sqft lot
-
![]() 58 photos
58 photos -
![]() 31 photos
31 photos -
![]() 86 photos
86 photos -
![]() 45 photosHouse For Sale31 Westminster Drive, FRONT ROYAL, VA
45 photosHouse For Sale31 Westminster Drive, FRONT ROYAL, VA$499,000
- 3 beds
- 4 baths
- 2,578 sqft
- 14,288 sqft lot
-
![]() 28 photosTownhouse For Sale248 Orchard Street, FRONT ROYAL, VA
28 photosTownhouse For Sale248 Orchard Street, FRONT ROYAL, VA$245,000
- 2 beds
- 2 baths
- 990 sqft
- 4,704 sqft lot
-
![]() 85 photos
85 photos -
![]() 24 photos
24 photos -
![]() 132 photosHouse For Sale1399 N Royal Avenue, FRONT ROYAL, VA
132 photosHouse For Sale1399 N Royal Avenue, FRONT ROYAL, VA$680,000
- 3 beds
- 3 baths
- 3,500 sqft
- 11,252 sqft lot
- End of Results
-
No homes match your search. Try resetting your search criteria.
Reset search
Nearby Cities
- Apple Mountain Lake Homes for Sale
- Berryville Homes for Sale
- Boyce Homes for Sale
- Chester Gap Homes for Sale
- Middletown Homes for Sale
- Shenandoah Farms Homes for Sale
- Skyland Estates Homes for Sale
- Stephens City Homes for Sale
- Strasburg Homes for Sale
- Upperville Homes for Sale
- Winchester Homes for Sale
Nearby ZIP Codes
- 20115 Homes for Sale
- 20144 Homes for Sale
- 22602 Homes for Sale
- 22610 Homes for Sale
- 22620 Homes for Sale
- 22623 Homes for Sale
- 22627 Homes for Sale
- 22630 Homes for Sale
- 22640 Homes for Sale
- 22642 Homes for Sale
- 22643 Homes for Sale
- 22645 Homes for Sale
- 22650 Homes for Sale
- 22652 Homes for Sale
- 22655 Homes for Sale
- 22657 Homes for Sale
- 22663 Homes for Sale
- 22740 Homes for Sale
- 22747 Homes for Sale
- 22835 Homes for Sale










