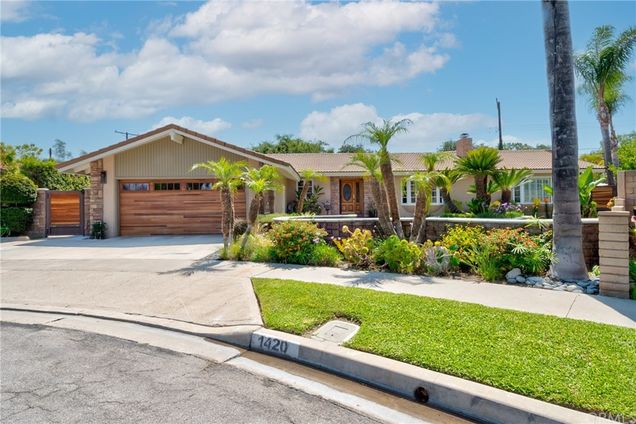1420 E Gamma Place
Anaheim, CA 92805
Map
- 4 beds
- 3 baths
- 2,379 sqft
- 11,110 sqft lot
- $441 per sqft
- 1959 build
- – on site
More homes
Simply stunning. This single story home located at the end of a cul-de-sac has absolutely EVERYTHING...from a gourmet kitchen that includes granite counters, a generous sized quartz island, a Subzero refrigerator, a Thermador four burner gas stove with grill/griddle, a Thermador microwave and a double Fisher & Paykel drawer dishwasher...to an entertainers yard that will have your friends trying to book stay-cations! The amenities and upgrades are too numerous to list but include dual AC systems, a whole house fan, ceiling fans, a built in speaker sound system, a newly insulated attic with storage, garage storage and more! Inside, don't miss the designer touches including remodeled bathrooms, plantation shutters, hardwood floors and 2 fireplaces including a two way gas fireplace. Step outside and enjoy a large covered patio, a BBQ & bar area, a sparkling blue pool with a slide and a lovely viewing deck (hurry and enjoy the 4th of July fireworks shows without ever leaving home!). Impeccable. Truly.

Last checked:
As a licensed real estate brokerage, Estately has access to the same database professional Realtors use: the Multiple Listing Service (or MLS). That means we can display all the properties listed by other member brokerages of the local Association of Realtors—unless the seller has requested that the listing not be published or marketed online.
The MLS is widely considered to be the most authoritative, up-to-date, accurate, and complete source of real estate for-sale in the USA.
Estately updates this data as quickly as possible and shares as much information with our users as allowed by local rules. Estately can also email you updates when new homes come on the market that match your search, change price, or go under contract.
Checking…
•
Last updated Apr 20, 2025
•
MLS# PW21123465 —
The Building
-
Year Built:1959
-
Year Built Source:Public Records
-
New Construction:No
-
Total Number Of Units:1
-
Architectural Style:See Remarks
-
Foundation:Raised, Slab
-
Structure Type:House
-
Stories Total:1
-
Patio And Porch Features:Concrete, Covered
-
Patio:1
-
Common Walls:No Common Walls
Interior
-
Features:Balcony, Ceiling Fan(s), Crown Molding
-
Levels:One
-
Kitchen Features:Granite Counters, Kitchen Island, Remodeled Kitchen, Self-closing cabinet doors, Self-closing drawers
-
Eating Area:Breakfast Nook, Dining Room
-
Window Features:Double Pane Windows, Plantation Shutters, Screens
-
Flooring:Wood
-
Room Type:All Bedrooms Down, Family Room, Living Room, See Remarks
-
Living Area Units:Square Feet
-
Living Area Source:Assessor
-
Fireplace:Yes
-
Fireplace:See Through, Two Way
-
Laundry:Inside
-
Laundry:1
Room Dimensions
-
Living Area:2379.00
Location
-
Directions:Use GPS
-
Latitude:33.83169200
-
Longitude:-117.89613900
The Property
-
Subtype:Single Family Residence
-
Property Condition:Updated/Remodeled
-
Lot Features:0-1 Unit/Acre
-
Lot Size Area:11110.0000
-
Lot Size Acres:0.2551
-
Lot Size SqFt:11110.00
-
Lot Size Source:Assessor
-
View:1
-
View:Neighborhood
-
Fencing:Block
-
Fence:Yes
-
Exclusions:All flat screen TV’s
-
Road Frontage:City Street
-
Road Surface Type:Maintained, Paved
-
Additional Parcels:No
-
Lease Considered:No
Listing Agent
- Contact info:
- No listing contact info available
Taxes
-
Tax Census Tract:863.01
-
Tax Tract:3397
-
Tax Lot:33
Beds
-
Total Bedrooms:4
-
Main Level Bedrooms:4
Baths
-
Total Baths:3
-
Bathroom Features:Bathtub, Shower, Shower in Tub
-
Full & Three Quarter Baths:3
-
Main Level Baths:3
-
Full Baths:3
The Listing
-
Special Listing Conditions:Standard
-
Parcel Number:08252208
-
Showings Begin:2021-06-18
Heating & Cooling
-
Heating:1
-
Heating:Central
-
Cooling:Yes
-
Cooling:Central Air, Dual, Zoned
Utilities
-
Utilities:See Remarks
-
Sewer:Public Sewer
-
Water Source:Public
Appliances
-
Appliances:6 Burner Stove, Dishwasher, Double Oven, Disposal, Microwave, Refrigerator, Water Heater
-
Included:Yes
Schools
-
High School District:Anaheim Union High
The Community
-
Features:Curbs, Gutters, Sidewalks, Street Lights
-
Association:No
-
Pool:Private, In Ground
-
Senior Community:No
-
Spa:1
-
Private Pool:Yes
-
Spa Features:Private
-
Assessments:No
-
Assessments:None
Parking
-
Parking:Yes
-
Parking:Driveway, Garage
-
Parking Spaces:2.00
-
Attached Garage:Yes
-
Garage Spaces:2.00
Bike Score®
Provided by WalkScore® Inc.
Bike Score evaluates a location's bikeability. It is calculated by measuring bike infrastructure, hills, destinations and road connectivity, and the number of bike commuters. Bike Scores range from 0 (Somewhat Bikeable) to 100 (Biker’s Paradise).
Transit Score®
Provided by WalkScore® Inc.
Transit Score measures a location's access to public transit. It is based on nearby transit routes frequency, type of route (bus, rail, etc.), and distance to the nearest stop on the route. Transit Scores range from 0 (Minimal Transit) to 100 (Rider’s Paradise).
Soundscore™
Provided by HowLoud
Soundscore is an overall score that accounts for traffic, airport activity, and local sources. A Soundscore rating is a number between 50 (very loud) and 100 (very quiet).
Air Pollution Index
Provided by ClearlyEnergy
The air pollution index is calculated by county or urban area using the past three years data. The index ranks the county or urban area on a scale of 0 (best) - 100 (worst) across the United Sates.
Max Internet Speed
Provided by BroadbandNow®
View a full reportThis is the maximum advertised internet speed available for this home. Under 10 Mbps is in the slower range, and anything above 30 Mbps is considered fast. For heavier internet users, some plans allow for more than 100 Mbps.
Sale history
| Date | Event | Source | Price | % Change |
|---|---|---|---|---|
|
7/9/21
Jul 9, 2021
|
Sold | CRMLS_CA | $1,050,000 | 19.5% |
|
6/22/21
Jun 22, 2021
|
Sold Subject To Contingencies | CRMLS_CA | $879,000 | |
|
6/18/21
Jun 18, 2021
|
Listed / Active | CRMLS_CA | $879,000 |












































































