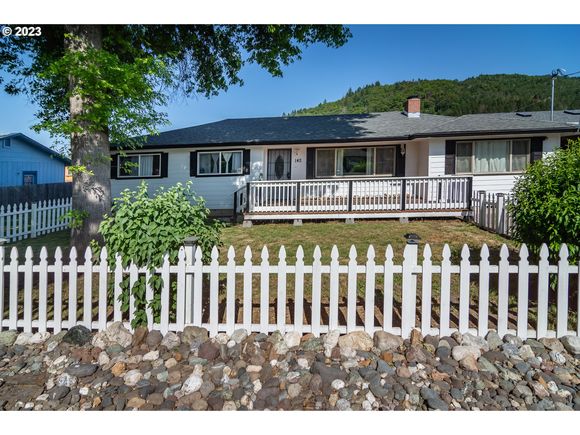142 Mountain View Ave
MyrtleCreek, OR 97457
- 3 beds
- 2 baths
- 2,096 sqft
- 10,890 sqft lot
- $193 per sqft
- 1950 build
- – on site
More homes
Completely remodeled beautiful 3 bedroom, 2 bath home in Myrtle Creek, Oregon! Everything in this home has been replaced from the roof, siding, drywall, heat pump, 18 inches insulation in attic, plumbing, wiring, all new paint inside and out! Open kitchen with Quartz countertops, soft close cabinets, pot filler above sink and coffee bar area, touch faucet sink, all appliances included in sale. Stove could be switched to gas easily. Large master bathroom with with barn doors on 2 walk-in closets, the walk-in tile shower has an 8-Jet shower panel system with rainfall shower head. Full RV Hook-up and parking beside house. Enjoy your evenings under your covered patio, on the large 432sq deck or in the large hot tub included in sale. Large double car garage with separate workshop area and large chicken coop attached. Fully fenced yard with raised garden beds. Much love was used in remodeling this house must see for yourself! Call today for a tour!

Last checked:
As a licensed real estate brokerage, Estately has access to the same database professional Realtors use: the Multiple Listing Service (or MLS). That means we can display all the properties listed by other member brokerages of the local Association of Realtors—unless the seller has requested that the listing not be published or marketed online.
The MLS is widely considered to be the most authoritative, up-to-date, accurate, and complete source of real estate for-sale in the USA.
Estately updates this data as quickly as possible and shares as much information with our users as allowed by local rules. Estately can also email you updates when new homes come on the market that match your search, change price, or go under contract.
Checking…
•
Last updated Nov 23, 2023
•
MLS# 23262126 —
The Building
-
Year Built:1950
-
New Construction:false
-
Architectural Style:Stories1
-
Roof:Composition
-
Stories:1
-
Basement:CrawlSpace
-
Foundation Details:ConcretePerimeter
-
Exterior Description:T111Siding
-
Exterior Features:CoveredPatio, Deck, Fenced, FreeStandingHotTub, Garden, GasHookup, Outbuilding, PoultryCoop, RaisedBeds, RVHookup, RVParking, SecurityLights, Workshop, Yard
-
Window Features:AluminumFrames, DoublePaneWindows
-
Security Features:SecurityLights
-
Accessibility:true
-
Accessibility Features:BuiltinLighting, MainFloorBedroomBath, OneLevel, UtilityRoomOnMain, WalkinShower
-
Building Area Description:Assessor
-
Building Area Total:2096.0
-
Building Area Calculated:2096
-
Green Certification:false
Interior
-
Interior Features:CeilingFan, GarageDoorOpener, HighCeilings, HighSpeedInternet, LaminateFlooring, Laundry, TileFloor, WalltoWallCarpet, WasherDryer
-
Fireplace Features:Gas
Room Dimensions
-
Main Level Area Total:2096
Financial & Terms
-
Home Warranty:false
Location
-
Directions:I5 Exit 106,.4mi R Old Pacific Hwy,1.6mi R Chadwich,800ft L on Mountain View Dr,350ft house on left
-
Latitude:42.98456
-
Longitude:-123.324099
The Property
-
Parcel Number:R31622
-
Property Type:Residential
-
Property Subtype:SingleFamilyResidence
-
Property Attached:false
-
Property Condition:UpdatedRemodeled
-
Lot Features:Level, Trees
-
Lot Size Range:SqFt10000to14999
-
Lot Size Acres:0.25
-
Lot Size SqFt:10890.0
-
Zoning:R1
-
View:true
-
View Description:Mountain
-
Farm:false
-
Road Surface Type:Concrete,Paved
Listing Agent
- Contact info:
- Agent phone:
- (541) 733-7330
- Office phone:
- (541) 637-5490
Taxes
-
Tax Year:2022
-
Tax Legal Description:MIDWAY TRACTS, BLOCK 6, LOT 2, ACRES 0.25
-
Tax Annual Amount:2514.6
Beds
-
Bedrooms Total:3
Baths
-
Total Baths:2
-
Full Baths:2
-
Total Baths:2.0
-
Total Baths Main Level:2.0
-
Full Baths Main Level:2
The Listing
-
Bank Owned:false
Heating & Cooling
-
Heating:HeatPump
-
Heating:true
-
Cooling:HeatPump
-
Cooling:true
Utilities
-
Sewer:PublicSewer
-
Hot Water Description:Electricity
-
Water Source:PublicWater,Well
-
Fuel Description:Electricity
-
Internet Service Type:Cable
Appliances
-
Appliances:Dishwasher, FreeStandingRange, FreeStandingRefrigerator, Island, Microwave, PlumbedForIceMaker, PotFiller, Quartz
Schools
-
Elementary School:Tri City
-
Elementary School:Myrtle Creek
-
Middle Or Junior School:Coffenberry
-
High School:South Umpqua
The Community
-
Senior Community:false
-
Association:false
Parking
-
Attached Garage:false
-
Garage Type:Detached
-
Garage Spaces:2.0
-
Parking Total:2.0
-
Parking Features:Driveway, RVAccessParking
-
RV Parking:RVHookup,RVParking
Walk Score®
Provided by WalkScore® Inc.
Walk Score is the most well-known measure of walkability for any address. It is based on the distance to a variety of nearby services and pedestrian friendliness. Walk Scores range from 0 (Car-Dependent) to 100 (Walker’s Paradise).
Air Pollution Index
Provided by ClearlyEnergy
The air pollution index is calculated by county or urban area using the past three years data. The index ranks the county or urban area on a scale of 0 (best) - 100 (worst) across the United Sates.
Sale history
| Date | Event | Source | Price | % Change |
|---|---|---|---|---|
|
11/22/23
Nov 22, 2023
|
Sold | RMLS | $406,000 | -4.5% |
|
10/8/23
Oct 8, 2023
|
Pending | RMLS | $425,000 | |
|
8/14/23
Aug 14, 2023
|
Price Changed | RMLS | $425,000 | -3.0% |


