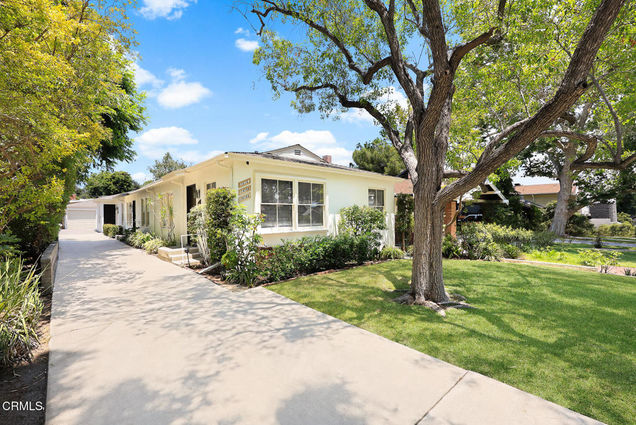1416 Lyndon Street
South Pasadena, CA 91030
Map
- – beds
- – baths
- – sqft
- 6,648 sqft lot
- 1947 build
- – on site
Charming South Pasadena Triplex - Ideal Investment or Owner-User Opportunity. Located in the heart of highly sought-after South Pasadena, this well-maintained triplex offers incredible versatility and charm. The front two units each feature 1 spacious bedroom and 1 full bathroom, along with inviting living rooms, dedicated dining areas, and fully equipped kitchens. The rear unit is a generously sized 2 bedroom, 1 bathroom residence, complete with a large living room, separate dining room, full kitchen, and cozy back patio--perfect for outdoor relaxation or entertaining. All three units enjoy timeless hardwood flooring, ample natural light, individual laundry areas, window HVAC units and one garage parking space per unit. This prime location is conveniently close to local grocery stores, award-winning South Pasadena Blue Ribbon schools, boutiques, cafes, and a variety of popular restaurants. With a strong rental market and incredible community amenities, this is a rare opportunity to own a turnkey income property in one of the most desirable neighborhoods in the San Gabriel Valley.

Last checked:
As a licensed real estate brokerage, Estately has access to the same database professional Realtors use: the Multiple Listing Service (or MLS). That means we can display all the properties listed by other member brokerages of the local Association of Realtors—unless the seller has requested that the listing not be published or marketed online.
The MLS is widely considered to be the most authoritative, up-to-date, accurate, and complete source of real estate for-sale in the USA.
Estately updates this data as quickly as possible and shares as much information with our users as allowed by local rules. Estately can also email you updates when new homes come on the market that match your search, change price, or go under contract.
Checking…
•
Last updated Jul 21, 2025
•
MLS# P1-23330 —
The Building
-
Year Built:1947
-
Year Built Source:Public Records
-
Construction Materials:Stucco
-
Building Area Total:2363.00
-
Total Number Of Units:3
-
# of Buildings:1
-
Architectural Style:Traditional
-
Roof:Composition
-
Foundation:Raised
-
Exterior Features:Rain Gutters
-
Common Walls:2+ Common Walls, No One Below, No One Above, End Unit
Interior
-
Features:Built-in Features, Ceiling Fan(s), Tile Counters, Storage, Crown Molding
-
Levels:One
-
Window Features:Blinds
-
Flooring:Tile, Wood
-
Room Type:Center Hall, Kitchen, Laundry, Living Room
-
Fireplace:No
-
Fireplace:None
-
Laundry:Inside, Dryer Included, Washer Included, Individual Room, In Kitchen, In Closet
-
Laundry:1
Location
-
Directions:West of Fair Oaks Avenue, East of Fremont Avenue, South of Monterey Road, North of Bank Street. Convenient location!
-
Latitude:34.11130900
-
Longitude:-118.15234800
The Property
-
Property Type:Residential Income
-
Subtype:Triplex
-
Lot Features:Front Yard, Walkstreet, Landscaped, Lawn
-
Lot Size Area:6648.0000
-
Lot Size Acres:0.1526
-
Lot Size SqFt:6648.00
-
Lot Size Source:Public Records
-
View:None
-
Fencing:Chain Link, Wood
-
Fence:Yes
-
Security Features:Carbon Monoxide Detector(s), Smoke Detector(s)
-
Property Attached:1
-
Additional Parcels:No
-
Land Lease:No
Listing Agent
- Contact info:
- No listing contact info available
Taxes
-
Tax Lot:1,25
The Listing
-
Special Listing Conditions:Standard, Trust
-
Parcel Number:5319002020
Heating & Cooling
-
Heating:1
-
Cooling:Yes
-
Cooling:Wall/Window Unit(s)
Utilities
-
Utilities:Electricity Connected, Water Connected, Sewer Connected
-
Sewer:Public Sewer
-
Water Source:Public
Appliances
-
Appliances:Dishwasher, Free-Standing Range, Water Heater, Microwave, Gas Range, Gas Oven, Refrigerator
-
Included:Yes
The Community
-
Subdivision:Not Applicable
-
Subdivision:Not Applicable
-
Features:Biking, Sidewalks, Suburban, Stable(s), Street Lights, Storm Drains, Park, Horse Trails, Dog Park, Curbs
-
Inclusions:Stove/Oven(s), Microwaves(s), Refrigerator(s), Washer/Dryer(s), Window HVAC Unit(s), Dishwasher
-
Pool:None
-
Senior Community:No
-
Private Pool:No
-
Spa Features:None
-
Assessments:No
-
Assessments:None
Parking
-
Parking:Yes
-
Parking:Assigned, Concrete, Shared Driveway, Garage Door Opener, Driveway, Side by Side, Garage - Two Door
-
Parking Spaces:3.00
-
Garage Spaces:3.00
Extra Units
-
Average 1 Bed Area:712
-
Average 2 Bed Area:939
Walk Score®
Provided by WalkScore® Inc.
Walk Score is the most well-known measure of walkability for any address. It is based on the distance to a variety of nearby services and pedestrian friendliness. Walk Scores range from 0 (Car-Dependent) to 100 (Walker’s Paradise).
Bike Score®
Provided by WalkScore® Inc.
Bike Score evaluates a location's bikeability. It is calculated by measuring bike infrastructure, hills, destinations and road connectivity, and the number of bike commuters. Bike Scores range from 0 (Somewhat Bikeable) to 100 (Biker’s Paradise).
Transit Score®
Provided by WalkScore® Inc.
Transit Score measures a location's access to public transit. It is based on nearby transit routes frequency, type of route (bus, rail, etc.), and distance to the nearest stop on the route. Transit Scores range from 0 (Minimal Transit) to 100 (Rider’s Paradise).
Soundscore™
Provided by HowLoud
Soundscore is an overall score that accounts for traffic, airport activity, and local sources. A Soundscore rating is a number between 50 (very loud) and 100 (very quiet).
Sale history
| Date | Event | Source | Price | % Change |
|---|---|---|---|---|
|
7/21/25
Jul 21, 2025
|
Listed / Active | CRMLS_CA | $1,588,000 |





































