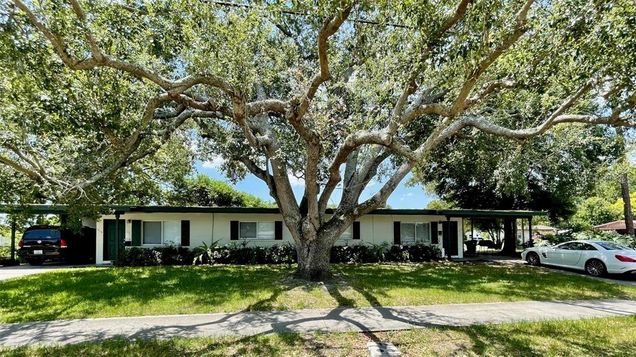1416 1418 Beatrice Drive
ORLANDO, FL 32810
Map
- 4 beds
- 2 baths
- 1,600 sqft
- 9,488 sqft lot
- $286 per sqft
- 1963 build
- – on site
Located in high-demand rental corridor. Minimal maintenance. 1031 exchange opportunity, Spacious duplex with private entrances, Separate water and electric meters Well-maintained block duplex with two 2BR/1BA units. Both units feature upgraded permitted electrical panels interior and exterior. Corner lot with fenced private back patio, ideal for relaxing or expanding. Easy value-add by adding a door to enlarge the patio or connect the laundry area directly into the units, increasing both value and rental potential. Long-term, caring tenants in place and willing to stay. Centrally located near amenities and transit. Great investment or live-in opportunity! All utilities are paid by tenants except Lawncare. Local property values have consistently climbed annually, reflecting strong demand in the immediate market. Forecasts from respected firms like Berkadia and Berkadia-WFTV project that Orlando will place among the top three U.S. metro areas for rent growth this year. Looking ahead, rental rates are expected to see steady increases supporting a favorable outlook for cash flow and long-term appreciation

Last checked:
As a licensed real estate brokerage, Estately has access to the same database professional Realtors use: the Multiple Listing Service (or MLS). That means we can display all the properties listed by other member brokerages of the local Association of Realtors—unless the seller has requested that the listing not be published or marketed online.
The MLS is widely considered to be the most authoritative, up-to-date, accurate, and complete source of real estate for-sale in the USA.
Estately updates this data as quickly as possible and shares as much information with our users as allowed by local rules. Estately can also email you updates when new homes come on the market that match your search, change price, or go under contract.
Checking…
•
Last updated Jul 8, 2025
•
MLS# O6319391 —
This property is listed in more than one place. See it here.
The Building
-
Year Built:1963
-
New Construction:false
-
Construction Materials:Block
-
Levels:One
-
Common Walls:Corner Unit
-
Roof:Built-Up
-
Foundation Details:Slab
-
Window Features:Aluminum Frames
-
Patio And Porch Features:Enclosed
-
# of Buildings:1
-
Building Area Total:2296
-
Building Area Units:Square Feet
-
Building Area Source:Public Records
Interior
-
Interior Features:Vaulted Ceiling(s)
-
Furnished:Unfurnished
-
Flooring:Terrazzo
-
Fireplace:false
Room Dimensions
-
Living Area:1600
-
Living Area Units:Square Feet
-
Living Area Source:Public Records
Location
-
Directions:Go West from I-4 and Lee Rd. Turn Right onto Kingswood Dr, Turn Left onto Beatrice Dr. Buildiing is on the Left.
-
Latitude:28.609318
-
Longitude:-81.402373
-
Coordinates:-81.402373, 28.609318
The Property
-
Parcel Number:032229055201200
-
Property Type:Residential Income
-
Property Subtype:Duplex
-
Property Condition:Completed
-
Lot Features:Corner Lot
-
Lot Size Acres:0.22
-
Lot Size Area:9488
-
Lot Size SqFt:9488
-
Lot Size Units:Square Feet
-
Total Acres:0 to less than 1/4
-
Zoning:R-2
-
View:false
-
Exterior Features:Storage
-
Water Source:Public
-
Road Surface Type:Paved
-
Road Frontage Type:Street Paved
-
Flood Zone Code:X
-
Flood Zone Panel:12095C0235F
-
Additional Parcels:false
-
Homestead:false
-
Land Lease:false
Listing Agent
- Contact info:
- Agent phone:
- (945) 257-5973
- Office phone:
- (945) 257-5973
Taxes
-
Tax Year:2024
-
Tax Lot:20
-
Tax Block:A
-
Tax Legal Description:BEATRICE VILLAGE S/18 LOT 20 BLK A
-
Tax Book Number:S-18
-
Tax Annual Amount:$6,349
Beds
-
Bedrooms Total:4
Baths
-
Total Baths:2
The Listing
-
Special Listing Conditions:None
Heating & Cooling
-
Heating:Central
-
Heating:true
-
Cooling:Central Air
-
Cooling:true
Utilities
-
Utilities:Cable Available
-
Sewer:Public Sewer
Appliances
-
Appliances:Dishwasher
-
Laundry Features:In Garage
Schools
-
Elementary School:Lake Weston Elem
-
Middle Or Junior School:Lockhart Middle
-
High School:Edgewater High
The Community
-
Subdivision Name:BEATRICE VILLAGE
-
Senior Community:false
-
Community Features:Pool
-
Waterview:false
-
Water Access:false
-
Waterfront:false
-
Pool Private:false
-
Association:false
-
Ownership:Fee Simple
Parking
-
Garage:false
-
Carport:true
-
Carport Spaces:2
-
Covered Spaces:2
Extra Units
-
# of Units Total:2
Walk Score®
Provided by WalkScore® Inc.
Walk Score is the most well-known measure of walkability for any address. It is based on the distance to a variety of nearby services and pedestrian friendliness. Walk Scores range from 0 (Car-Dependent) to 100 (Walker’s Paradise).
Bike Score®
Provided by WalkScore® Inc.
Bike Score evaluates a location's bikeability. It is calculated by measuring bike infrastructure, hills, destinations and road connectivity, and the number of bike commuters. Bike Scores range from 0 (Somewhat Bikeable) to 100 (Biker’s Paradise).
Soundscore™
Provided by HowLoud
Soundscore is an overall score that accounts for traffic, airport activity, and local sources. A Soundscore rating is a number between 50 (very loud) and 100 (very quiet).
Sale history
| Date | Event | Source | Price | % Change |
|---|---|---|---|---|
|
7/8/25
Jul 8, 2025
|
Price Changed | STELLAR_MLS | $459,000 | -10.9% |
|
6/17/25
Jun 17, 2025
|
Listed / Active | STELLAR_MLS | $515,000 | 32.9% (11.9% / YR) |
|
9/15/22
Sep 15, 2022
|
STELLAR_MLS | $387,500 | -12.9% |










































