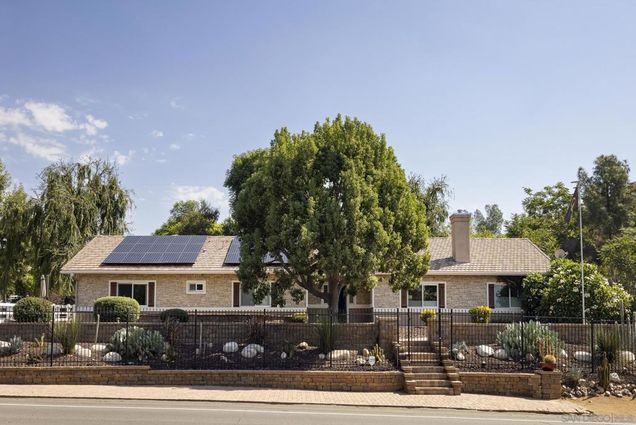14145 Tierra Bonita
Poway, CA 92064
Map
- 4 beds
- 3 baths
- 2,836 sqft
- $553 per sqft
- 2013 build
- – on site
More homes
Huge Price Reduction! Nestled in the heart of Poway, a one-of-a-kind ranch-style, single-level estate home hosting 2,836 sq. ft, sited on .55 acres. Extensively remodeled in 2013. This property is set with equestrian stalls, a 55' riding ring and proximity to horse trails. The open concept floorplan of this single level home is great for entertaining with its central kitchen/living/dining location and high vaulted ceilings. Drought resistant landscape, paver driveway, walkways and patios provide for wonderful outdoor entertaining areas. This intimate custom estate has so much more for a must-see Showcase home! Call for your personal tour today! Single level ranch with master suite on one end and additional bedrooms on opposite end • Custom-built in 2013 • Central kitchen/living/dining in open concept floor plan is great for entertaining • Four large bedrooms, plus office/mud room • Three full bathrooms • Spacious kitchen with abundant cabinet space, two large counters plus center island • Open floor plan with vaulted ceilings • Outdoor living with lighting/television under permitted vinyl patio cover (insulated and wired) • Equestrian property with 55' riding ring and proximity to horse trails • Energy efficient windows & insulation (stays cool for hot Poway summers and warm in cool winter months) • Modern safety features: fire-safe roof, interior fire sprinklers, exterior alarm • Finished garage (wired for 220) • Double-wide gate for ease of access for boat/RV/trailer or equestrian storage • Pre-wired for cable and internet in every room with central control • Ring doorbell and alarm system • Paid Solar System • Mature trees including a rare coastal oak • Office/mud room with custom cabinets and granite counters • Custom, all maple walk-in closet in master • Two tankless water heaters • Large laundry Room • drought tolerant landscaping throughout the lot plus raised garden boxes • Garage epoxy floors • Poway Unified School District NO HOA!

Last checked:
As a licensed real estate brokerage, Estately has access to the same database professional Realtors use: the Multiple Listing Service (or MLS). That means we can display all the properties listed by other member brokerages of the local Association of Realtors—unless the seller has requested that the listing not be published or marketed online.
The MLS is widely considered to be the most authoritative, up-to-date, accurate, and complete source of real estate for-sale in the USA.
Estately updates this data as quickly as possible and shares as much information with our users as allowed by local rules. Estately can also email you updates when new homes come on the market that match your search, change price, or go under contract.
Checking…
•
Last updated Jul 8, 2025
•
MLS# 240024018SD —
The Building
-
Year Built:2013
-
New Construction:No
-
Construction Materials:Stone
-
Stories Total:1
-
Patio And Porch Features:Covered
-
Patio:1
Interior
-
Levels:One
-
Eating Area:Area, Dining Room, See Remarks
-
Flooring:Wood
-
Room Type:Main Floor Bedroom, Family Room, Formal Entry, Main Floor Primary Bedroom, Office, See Remarks, Kitchen, Living Room, Primary Bedroom, Laundry, Primary Bathroom
-
Living Area Source:Assessor
-
Fireplace:Yes
-
Fireplace:Living Room
-
Laundry:See Remarks, Washer Hookup, Gas & Electric Dryer Hookup, Individual Room
-
Laundry:1
Room Dimensions
-
Living Area:2836.00
Financial & Terms
-
Disclosures:Environmental Restrictions
Location
-
Directions:Cross Street: Donart Drive.
-
Latitude:32.97040238
-
Longitude:-117.02719443
The Property
-
Property Type:Residential
-
Subtype:Single Family Residence
-
Lot Size Source:Assessor
-
Fencing:Block, Chain Link
-
Fence:Yes
-
Land Lease:No
Listing Agent
- Contact info:
- No listing contact info available
Beds
-
Total Bedrooms:4
Baths
-
Total Baths:3
-
Full & Three Quarter Baths:3
-
Full Baths:3
The Listing
-
Parcel Number:3211402400
-
Showings Begin:2024-10-14
Heating & Cooling
-
Heating:1
-
Heating:Natural Gas, Forced Air
-
Cooling:Yes
-
Cooling:Central Air, Wall/Window Unit(s), Zoned, See Remarks
Appliances
-
Appliances:Dishwasher, Disposal, Microwave, Refrigerator, Free-Standing Range, Gas & Electric Range, Counter Top
-
Included:Yes
The Community
-
Subdivision:Poway
-
Subdivision:Poway
-
Neighborhood:Poway
-
Association:No
-
Pool:None
-
Senior Community:No
-
Private Pool:No
Parking
-
Parking:Yes
-
Parking:Uncovered, Garage
-
Parking Spaces:8.00
-
Garage Spaces:2.00
-
Uncovered Spaces:6.00
Walk Score®
Provided by WalkScore® Inc.
Walk Score is the most well-known measure of walkability for any address. It is based on the distance to a variety of nearby services and pedestrian friendliness. Walk Scores range from 0 (Car-Dependent) to 100 (Walker’s Paradise).
Bike Score®
Provided by WalkScore® Inc.
Bike Score evaluates a location's bikeability. It is calculated by measuring bike infrastructure, hills, destinations and road connectivity, and the number of bike commuters. Bike Scores range from 0 (Somewhat Bikeable) to 100 (Biker’s Paradise).
Soundscore™
Provided by HowLoud
Soundscore is an overall score that accounts for traffic, airport activity, and local sources. A Soundscore rating is a number between 50 (very loud) and 100 (very quiet).
Air Pollution Index
Provided by ClearlyEnergy
The air pollution index is calculated by county or urban area using the past three years data. The index ranks the county or urban area on a scale of 0 (best) - 100 (worst) across the United Sates.
Sale history
| Date | Event | Source | Price | % Change |
|---|---|---|---|---|
|
7/7/25
Jul 7, 2025
|
Sold | CRMLS_CA | $1,570,000 | -1.9% |
|
4/11/25
Apr 11, 2025
|
Pending | CRMLS_CA | $1,600,000 | |
|
3/19/25
Mar 19, 2025
|
Price Changed | CRMLS_CA | $1,600,000 | -4.5% |




































