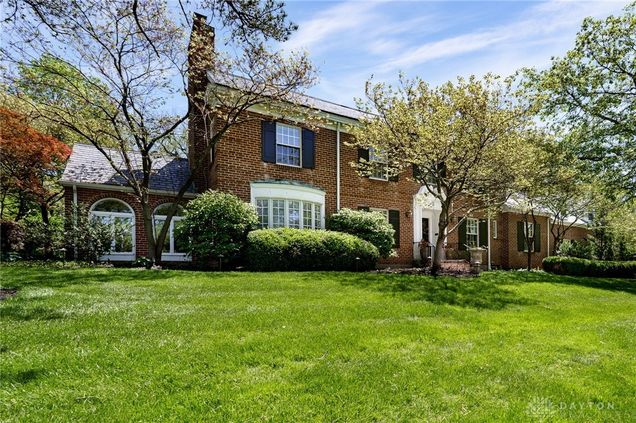1410 Woodstock Drive
Oakwood, OH 45419
Map
- 5 beds
- 5 baths
- 4,540 sqft
- ~3/4 acre lot
- $232 per sqft
- 1939 build
- – on site
More homes
Welcome to 1410 Woodstock Drive, a distinguished Colonial residence nestled in the heart of Oakwood. Built in 1939 and thoughtfully expanded and updated over the years, this remarkable residence offers over 4,500 square feet of living space and is situated on a rare double lot that combines classic architecture and modern luxury enhanced by pristine landscaping and a classic slate roof that speaks to its enduring quality. Upon entry, you're welcomed by the home's spacious foyer that opens into a series of well-appointed living spaces filled with natural light and rich in architectural details. The spacious formal living room features a cozy gas fireplace and flows seamlessly into an elegant sunroom, into the family room, and finally into the dining/kitchen area. Perfect for entertaining or enjoying quiet evenings at home. At the heart of the home lies the fully renovated chef’s kitchen that blends functionality with high-end finishes, including Wolf 6-burner gas range/oven, Sub-Zero refrigerator, Built-in ice maker, wine refrigerator, Solid surface countertops and extensive cabinetry that then opens to the large formal dining room designed to accommodate gatherings of any size. Upstairs, discover a luxurious primary suite complete with: Gas fireplace, professionally organized walk-in closet, spa-inspired en-suite bath with double vanities, and a large soaking tub and shower. Three additional generously sized bedrooms, one of which being a true Jr. suite, two full bathrooms, a bonus room (potential fifth bedroom), and a convenient upstairs laundry room. With a rare 3 car attached garage, hard to find open floor plan, super functional finished basement, and just too many other updates to mention here, this home truly is one of a kind! Located just minutes from downtown Dayton, major shopping, dining, highway access, and within walking distance to top-rated Oakwood schools and parks, this home offers the perfect blend of suburban tranquility and urban convenience.

Last checked:
As a licensed real estate brokerage, Estately has access to the same database professional Realtors use: the Multiple Listing Service (or MLS). That means we can display all the properties listed by other member brokerages of the local Association of Realtors—unless the seller has requested that the listing not be published or marketed online.
The MLS is widely considered to be the most authoritative, up-to-date, accurate, and complete source of real estate for-sale in the USA.
Estately updates this data as quickly as possible and shares as much information with our users as allowed by local rules. Estately can also email you updates when new homes come on the market that match your search, change price, or go under contract.
Checking…
•
Last updated Jul 2, 2025
•
MLS# 933945 —
The Building
-
Year Built:1939
-
Construction Materials:Brick
-
Building Area Total:4540.0
-
Exterior Features:Fence,SprinklerIrrigation,Patio
-
Window Features:BayWindows
-
Patio And Porch Features:Patio
-
Security Features:SmokeDetectors
-
Stories:2
-
Levels:Two
-
Basement:Full,PartiallyFinished
-
Basement:true
Interior
-
Interior Features:WetBar,CeilingFans,KitchenIsland,KitchenFamilyRoomCombo,Remodeled,Bar,WalkInClosets
-
Rooms Total:16
-
Fireplace Features:Two,Gas,GlassDoors
-
Fireplace:true
-
Fireplaces Total:2
Room Dimensions
-
Living Area:4540.0
-
Living Area Source:Assessor
Location
-
Directions:Far Hills Ave. to West on Forrer Rd., Right onto Woodstock.
-
Longitude:-84.174962
The Property
-
Property Type:Residential
-
Property Sub Type:SingleFamilyResidence
-
Property Sub Type Additional:SingleFamilyResidence
-
Lot Size Acres:0.66
-
Lot Size Area:28747.0
-
Lot Size Dimensions:.66
-
Lot Size Square Feet:28747.0
-
Lot Size Source:Assessor
-
Parcel Number:Q71-00711-0018
-
Zoning:Residential
-
Zoning Description:Residential
-
Latitude:39.718821
-
Fencing:Partial
Listing Agent
- Contact info:
- Agent phone:
- (937) 520-9200
- Office phone:
- (937) 520-9200
Taxes
-
Tax Legal Description:3549
Beds
-
Bedrooms Total:5
Baths
-
Bathrooms Total:5
-
Bathrooms Half:2
-
Main Level Bathrooms:1
-
Bathrooms Full:3
Heating & Cooling
-
Heating:ForcedAir,NaturalGas
-
Heating:true
-
Cooling:true
-
Cooling:CentralAir
Utilities
-
Utilities:NaturalGasAvailable,SewerAvailable,WaterAvailable,CableAvailable
-
Sewer:StormSewer
-
Water Source:Public
Appliances
-
Appliances:Dishwasher,Disposal,Microwave,Range,Refrigerator,WineCooler,GasWaterHeater
Schools
-
High School District:Oakwood
-
Elementary School District:Oakwood
-
Middle Or Junior School District:Oakwood
The Community
-
Subdivision Name:City/Oakwood Rev
-
Association:false
Parking
-
Garage:true
-
Garage Spaces:3.0
-
Attached Garage:true
-
Parking Features:Attached,Garage,GarageDoorOpener,Storage
Walk Score®
Provided by WalkScore® Inc.
Walk Score is the most well-known measure of walkability for any address. It is based on the distance to a variety of nearby services and pedestrian friendliness. Walk Scores range from 0 (Car-Dependent) to 100 (Walker’s Paradise).
Bike Score®
Provided by WalkScore® Inc.
Bike Score evaluates a location's bikeability. It is calculated by measuring bike infrastructure, hills, destinations and road connectivity, and the number of bike commuters. Bike Scores range from 0 (Somewhat Bikeable) to 100 (Biker’s Paradise).
Soundscore™
Provided by HowLoud
Soundscore is an overall score that accounts for traffic, airport activity, and local sources. A Soundscore rating is a number between 50 (very loud) and 100 (very quiet).
Air Pollution Index
Provided by ClearlyEnergy
The air pollution index is calculated by county or urban area using the past three years data. The index ranks the county or urban area on a scale of 0 (best) - 100 (worst) across the United Sates.
Sale history
| Date | Event | Source | Price | % Change |
|---|---|---|---|---|
|
6/30/25
Jun 30, 2025
|
Sold | DABR | $1,057,030 | -3.9% |
|
5/29/25
May 29, 2025
|
Pending | DABR | $1,099,900 | |
|
5/14/25
May 14, 2025
|
Sold Subject To Contingencies | DABR | $1,099,900 |





























































































