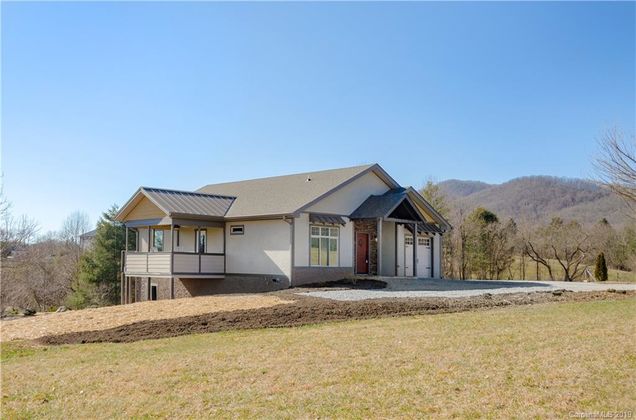141 Round Top Circle
Mills River, NC 28759
Map
- 3 beds
- 2 baths
- 2,324 sqft
- ~2 acre lot
- $193 per sqft
- 2017 build
- – on site
More homes
Prepare to fall in love! This home with its clean sleek lines will impress you from the moment you enter the Foyer. Home boasts open floor plan, wall of windows to capture the VIEWS, stunning upgrades and sits back on 1.58 acres to allow for privacy. 3 Bedrooms, 2 Full Baths, Great Room, Dream Kitchen, Master on Main with INCREDIBLE MASTER BATH, His and Her Closets and a private Covered Side Porch! Lower level boasts a Family Room, Bonus Room designed for a Media Room, Two Bedrooms, Full Bath, Laundry Room complete with a sink and STORAGE room.

Last checked:
As a licensed real estate brokerage, Estately has access to the same database professional Realtors use: the Multiple Listing Service (or MLS). That means we can display all the properties listed by other member brokerages of the local Association of Realtors—unless the seller has requested that the listing not be published or marketed online.
The MLS is widely considered to be the most authoritative, up-to-date, accurate, and complete source of real estate for-sale in the USA.
Estately updates this data as quickly as possible and shares as much information with our users as allowed by local rules. Estately can also email you updates when new homes come on the market that match your search, change price, or go under contract.
Checking…
•
Last updated Feb 26, 2023
•
MLS# 3466976 —
The Building
-
Year Built:2017
-
New Construction:false
-
Construction Type:Site Built
-
Subtype:Single Family Residence
-
Construction Materials:Fiber Cement,Stone
-
Architectural Style:Contemporary
-
Foundation Details:Basement,Basement,Basement
-
Building Area Total:2324
-
SqFt Unheated Total:420
-
SqFt Unheated Basement:420
-
Below Grade Finished Area:1084
Interior
-
Features:Breakfast Bar,Kitchen Island,Open Floorplan,Pantry,Vaulted Ceiling,Walk-In Closet(s)
-
Flooring:Bamboo,Concrete,Tile
-
Entry Hall Level:Main
-
Foyer Level:Main
-
Living Area:2324
-
Kitchen Level:Main
-
Dining Area Level:Main
-
Pantry Level:Main
-
Family Room Level:Basement
-
Great Room Level:Main
-
Media Room Level:Basement
-
Utility Room Level:Basement
-
Laundry Level:Basement
-
Fireplace:false
-
Room Type:Bathroom 1,Dining Area,Entry Hall,Foyer,Great Room,Kitchen,Master Bedroom,Pantry,Bathroom 2,Family Room,Laundry,Media Room,Utility Room,Bedroom 1,Bedroom 2
Location
-
Directions:I26 to Airport Exit. Right on Hwy 280 towards Mills River for 5.5 miles. Right on Leanne and then Right on Round Top Circle. Follow around to the right and home will be located in the Cul-de-Sac on the left.
-
Latitude:35.370469
-
Longitude:-82.592874
The Property
-
Type:Residential
-
Lot Features:Cul-De-Sac,Level,Long Range View,Mountain View,Private,Rolling Slope
-
Lot Size Area:1.58
-
Zoning Description:MR-MU
-
Exterior Features:Deck
-
Road Responsibility:Private Maintained Road
-
Road Surface Type:Gravel
Listing Agent
- Contact info:
- Office phone:
- (828) 398-5700
Taxes
-
Parcel Number:9971622
Beds
-
Bedrooms Total:3
-
Beds Total:1
-
Beds Total:2
-
Master Bedroom Level:Main
-
Bedroom 1 Level:Basement
-
Bedroom 2 Level:Basement
Baths
-
Baths:2
-
Full Baths:2
-
Full Baths:1
-
Full Baths:1
-
Bathroom 1 Level:Main
-
Bathroom 2 Level:Basement
The Listing
-
Special Listing Conditions:None
Heating & Cooling
-
Heating:Heat Pump,Heat Pump
Utilities
-
Sewer:Septic Installed
-
Water Source:Well
-
Water Heater:Electric
Appliances
-
Appliances:Ceiling Fan(s),Dishwasher,Range,Microwave,Propane Cooktop,Refrigerator
-
Laundry Features:In Basement,Laundry Room
Schools
-
Elementary School:Mills River
-
Middle School:Rugby
-
High School:West Henderson
The Community
-
Subdivision Name:Boyleston Ridge
-
HOA Subject To:None
Parking
-
Parking Features:Garage - 1 Car
-
SqFt Garage:264
Air Pollution Index
Provided by ClearlyEnergy
The air pollution index is calculated by county or urban area using the past three years data. The index ranks the county or urban area on a scale of 0 (best) - 100 (worst) across the United Sates.
Max Internet Speed
Provided by BroadbandNow®
View a full reportThis is the maximum advertised internet speed available for this home. Under 10 Mbps is in the slower range, and anything above 30 Mbps is considered fast. For heavier internet users, some plans allow for more than 100 Mbps.
Sale history
| Date | Event | Source | Price | % Change |
|---|---|---|---|---|
|
4/29/19
Apr 29, 2019
|
Sold | CMLS | $450,000 | |
|
2/15/19
Feb 15, 2019
|
Pending | CMLS | ||
|
2/11/19
Feb 11, 2019
|
Relisted | CMLS |



