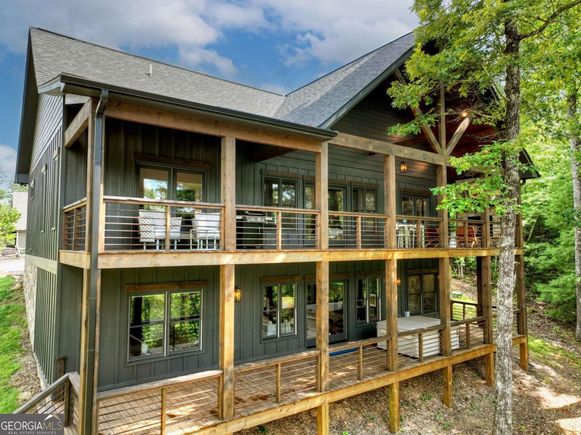141 Long View Lane Unit 12
Blue Ridge, GA 30513
Map
- 5 beds
- 3 baths
- 2,880 sqft
- ~2 acre lot
- $442 per sqft
- 2022 build
- – on site
Perched in the prestigious gated community of Staurolite Mountain, just minutes from the heart of Downtown Blue Ridge, 141 Long View Lane offers the perfect balance of refined luxury and mountain charm. This striking contemporary-craftsman residence features all-paved access and a desirable location within a private enclave complete with a community pavilion. Thoughtfully designed across two expansive levels, the home boasts an open-concept layout with seamless indoor-outdoor living. The main level welcomes you with a gourmet kitchen outfitted with premium appliances, custom cabinetry, and a spacious island flowing into a stylish dining area and an inviting living room centered around a sleek contemporary fireplace. French doors open to a sprawling covered deck with its own stone fireplace-perfect for year-round entertaining and enjoying the scenic short-range mountain views. The main level primary suite is a serene retreat, complete with a spa-inspired ensuite featuring a walk-in tile shower, vessel soaking tub, and a custom walk-in closet. Two additional guest bedrooms share a well-appointed luxury bathroom on the main level. The terrace level offers an ideal space for hosting, with a second oversized living area, game room, full wet bar, and two additional bedrooms, along with a full bathroom, large laundry room, and generous storage. Step outside to a walk-out patio and a beautifully landscaped path leading to a custom fire pit area overlooking peaceful vistas. Whether you're seeking a full-time residence or luxury mountain getaway, this home is an exceptional offering in one of Blue Ridge's most desirable gated communities. Select furnishings are available for purchase separately.

Last checked:
As a licensed real estate brokerage, Estately has access to the same database professional Realtors use: the Multiple Listing Service (or MLS). That means we can display all the properties listed by other member brokerages of the local Association of Realtors—unless the seller has requested that the listing not be published or marketed online.
The MLS is widely considered to be the most authoritative, up-to-date, accurate, and complete source of real estate for-sale in the USA.
Estately updates this data as quickly as possible and shares as much information with our users as allowed by local rules. Estately can also email you updates when new homes come on the market that match your search, change price, or go under contract.
Checking…
•
Last updated Jul 18, 2025
•
MLS# 10567531 —
This home is listed in more than one place. See it here.
The Building
-
Year Built:2022
-
Construction Materials:Concrete, Stone
-
Architectural Style:Contemporary, Craftsman
-
Structure Type:House
-
Unit Number:12
-
Roof:Composition
-
Levels:Two
-
Basement:Finished, Full
-
Total Finished Area:2880
-
Above Grade Finished:1440
-
Below Grade Finished:1440
-
Living Area Source:Public Records
-
Common Walls:No Common Walls
-
Patio And Porch Features:Deck, Patio
Interior
-
Interior Features:Master On Main Level, Other, Separate Shower, Wet Bar
-
Kitchen Features:Breakfast Area, Breakfast Bar, Kitchen Island, Solid Surface Counters
-
Flooring:Tile
-
Fireplace Features:Gas Log, Other, Outside
-
Total Fireplaces:3
-
Rooms:Den, Media Room, Office, Other
Financial & Terms
-
Home Warranty:No
-
Possession:Close Of Escrow
Location
-
Latitude:34.865398
-
Longitude:-84.344542
The Property
-
Property Type:Residential
-
Property Subtype:Single Family Residence
-
Property Condition:Resale
-
Exterior Features:Garden
-
Lot Features:Other
-
Lot Size Acres:1.52
-
Lot Size Source:Public Records
-
Parcel Number:0053 03127
-
Leased Land:No
-
Land Lot:296
-
View:Mountain(s)
-
Pool Features:Hot Tub
-
Waterfront Footage:No
Listing Agent
- Contact info:
- Agent phone:
- (706) 222-5588
- Office phone:
- (706) 222-5588
Taxes
-
Tax Year:2024
-
Tax Annual Amount:$2,722
Beds
-
Bedrooms:5
-
Bed Main:3
-
Bed Lower Level:2
Baths
-
Full Baths:3
-
Main Level Full Baths:2
-
Lower Level Full Baths:1
Heating & Cooling
-
Heating:Central, Electric
-
Cooling:Ceiling Fan(s), Central Air, Electric
Utilities
-
Utilities:High Speed Internet
-
Sewer:Septic Tank
-
Water Source:Public
Appliances
-
Appliances:Dishwasher, Dryer, Microwave, Other, Refrigerator, Washer
-
Laundry Features:In Basement, In Mud Room, Other
Schools
-
District:8
-
Elementary School:Other
-
Elementary Bus:No
-
Middle School:Fannin County
-
Middle School Bus:No
-
High School:Fannin County
-
High School Bus:No
The Community
-
Subdivision:Staurolite Mountain
-
Community Features:Gated
-
Association:Yes
-
Annual Association: Fee$500
-
Association Fee Includes:Other
Parking
-
Parking Features:Parking Pad
Monthly cost estimate

Asking price
$1,275,000
| Expense | Monthly cost |
|---|---|
|
Mortgage
This calculator is intended for planning and education purposes only. It relies on assumptions and information provided by you regarding your goals, expectations and financial situation, and should not be used as your sole source of information. The output of the tool is not a loan offer or solicitation, nor is it financial or legal advice. |
$6,827
|
| Taxes | $226 |
| Insurance | $350 |
| HOA fees | $42 |
| Utilities | $175 See report |
| Total | $7,620/mo.* |
| *This is an estimate |
Air Pollution Index
Provided by ClearlyEnergy
The air pollution index is calculated by county or urban area using the past three years data. The index ranks the county or urban area on a scale of 0 (best) - 100 (worst) across the United Sates.
Sale history
| Date | Event | Source | Price | % Change |
|---|---|---|---|---|
|
7/18/25
Jul 18, 2025
|
Listed / Active | GAMLS | $1,275,000 |



































































