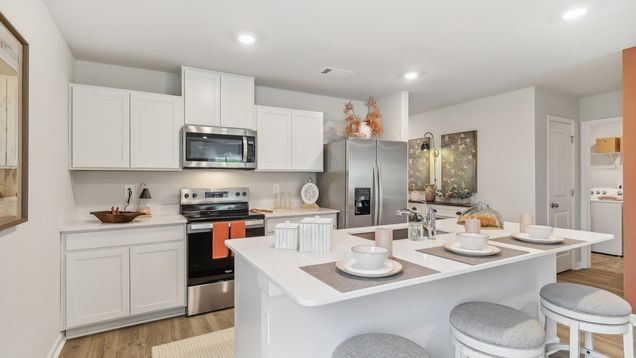1409 Prescott Lane
Lewisburg, TN 37091
Map
- 3 beds
- 2 baths
- 1,279 sqft
- $218 per sqft
- 2025 build
- – on site
Nestled in the scenic Saddle Trace community, this brand-new Devon Plan on Lot 42 offers the perfect blend of modern design and small-town charm—ready for move-in by August 18th. Unwind in a bright, open-concept layout that invites connection and comfort. Whether you’re hosting friends for dinner or enjoying a quiet morning with coffee, this home is designed to enhance everyday living. Plus, with plans for a community pool underway, you’ll soon have a great spot to relax and connect with neighbors just steps from your front door. And with downtown Lewisburg just minutes away, you’ll love the balance of peaceful surroundings and nearby conveniences like local cafés, boutiques, and dining. • Elegant kitchen with quartz countertops and large island—ideal for gathering • Spacious living area perfect for entertaining or relaxing evenings • Primary suite with walk-in closet and sleek ensuite bath • Smart, energy-efficient features for year-round comfort • Prime location just 6 miles from I-65 for easy commuting • Future community pool planned—adding even more value to your lifestyle Schedule your tour today and discover how the Devon Plan can fit your lifestyle—don’t wait to make it yours!

Last checked:
As a licensed real estate brokerage, Estately has access to the same database professional Realtors use: the Multiple Listing Service (or MLS). That means we can display all the properties listed by other member brokerages of the local Association of Realtors—unless the seller has requested that the listing not be published or marketed online.
The MLS is widely considered to be the most authoritative, up-to-date, accurate, and complete source of real estate for-sale in the USA.
Estately updates this data as quickly as possible and shares as much information with our users as allowed by local rules. Estately can also email you updates when new homes come on the market that match your search, change price, or go under contract.
Checking…
•
Last updated Jul 17, 2025
•
MLS# 2943222 —
The Building
-
Year Built:2025
-
Year Built Details:NEW
-
New Construction:true
-
Construction Materials:Vinyl Siding
-
Stories:1
-
Levels:One
-
Basement:Slab
-
Exterior Features:Smart Lock(s)
-
Patio And Porch Features:Patio
-
Security Features:Smoke Detector(s)
-
Building Area Units:Square Feet
-
Building Area Total:1279
-
Building Area Source:Builder
-
Above Grade Finished Area:1279
-
Above Grade Finished Area Units:Square Feet
-
Above Grade Finished Area Source:Builder
-
Below Grade Finished Area Source:Builder
-
Below Grade Finished Area Units:Square Feet
Interior
-
Interior Features:Entrance Foyer, Open Floorplan, Pantry, Smart Thermostat, Primary Bedroom Main Floor
-
Flooring:Carpet, Laminate, Vinyl
-
Fireplace:false
-
Laundry Features:Electric Dryer Hookup
Room Dimensions
-
Living Area:1279
-
Living Area Units:Square Feet
-
Living Area Source:Builder
Location
-
Directions:Take I-65S to exit 37 to get on TN-50E, Turn Left onto TN-50E, drive 6.2 miles and Saddle Trace will be on the right.
-
Latitude:35.47786238
-
Longitude:-86.80874086
The Property
-
Property Type:Residential
-
Property Subtype:Single Family Residence
-
Lot Size Units:Acres
-
View:false
-
Property Attached:false
Listing Agent
- Contact info:
- Agent phone:
- (615) 500-6900
- Office phone:
- (629) 205-9240
Taxes
-
Tax Annual Amount:2358
Beds
-
Bedrooms Total:3
-
Main Level Bedrooms:3
Baths
-
Total Baths:2
-
Full Baths:2
The Listing
-
Special Listing Conditions:Standard
Heating & Cooling
-
Heating:Central, Electric
-
Heating:true
-
Cooling:Central Air, Electric
-
Cooling:true
Utilities
-
Utilities:Electricity Available, Water Available
-
Sewer:Public Sewer
-
Water Source:Public
Appliances
-
Appliances:Dishwasher, Disposal, Microwave, Stainless Steel Appliance(s), Electric Oven, Electric Range
Schools
-
Elementary School:Oak Grove Elementary
-
Middle Or Junior School:Lewisburg Middle School
-
High School:Marshall Co High School
The Community
-
Subdivision Name:Saddle Trace
-
Senior Community:false
-
Waterfront:false
-
Pool Private:false
-
Association:true
-
Association Amenities:Playground, Pool, Sidewalks
-
$50Association Fee:
-
Association Fee Includes:Maintenance Grounds, Recreation Facilities
-
Association Fee Frequency:Monthly
-
Association Fee 2:300
-
Association Fee 2 Frequency:One Time
Parking
-
Parking Total:1
-
Parking Features:Garage Faces Front
-
Garage:true
-
Attached Garage:true
-
Garage Spaces:1
-
Covered Spaces:1
-
Carport:false
Monthly cost estimate

Asking price
$279,990
| Expense | Monthly cost |
|---|---|
|
Mortgage
This calculator is intended for planning and education purposes only. It relies on assumptions and information provided by you regarding your goals, expectations and financial situation, and should not be used as your sole source of information. The output of the tool is not a loan offer or solicitation, nor is it financial or legal advice. |
$1,499
|
| Taxes | $196 |
| Insurance | $76 |
| HOA fees | $50 |
| Utilities | $123 See report |
| Total | $1,944/mo.* |
| *This is an estimate |
Air Pollution Index
Provided by ClearlyEnergy
The air pollution index is calculated by county or urban area using the past three years data. The index ranks the county or urban area on a scale of 0 (best) - 100 (worst) across the United Sates.
Sale history
| Date | Event | Source | Price | % Change |
|---|---|---|---|---|
|
7/17/25
Jul 17, 2025
|
Listed / Active | REALTRACS | $279,990 |





























