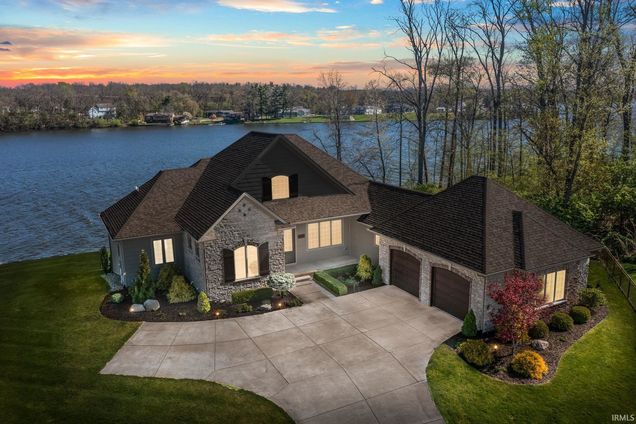1408 Vistula Landing
Osceola, IN 46561-8435
Map
- 3 beds
- 4 baths
- – sqft
- ~1/2 acre lot
- – on site
More homes
Extraordinary water views from every room! This incredible home is perched high on a remarkable lot, overlooking arguably the most picturesque section of the amazing St. Joseph River. The light-filled, open, and flowing floor plan combines with the home's tasteful neutral decor, creating a true waterside showcase, with each room boasting commanding water views. Make maintenance-free luxury living your lifestyle, with lawn care and snow removal provided by the homeowners association. The home's well-planned design combines large rooms with significant architectural detail. The chef's kitchen boasts incredible cabinetry, fantastic soapstone countertops, and a top-of-the-line appliance suite. Additionally, this incredible space is adjoined by a separate prep kitchen area, discreetly out of view. The home's incredible primary suite is spacious in size, with amazing water views and access to a balcony overlooking the river. The walkout lower level offers a massive entertainment area with a wall of sliders to a large rear riverside patio, and a theater/multi-purpose area that could easily become an additional bedroom. Other highlights include a waterside screened porch, extensive waterfront storage for equipment and toys, and impressive garage and storage areas. Nestled in a private villa-style community, this amazing home sits minutes from hospitals, shopping, and all area amenities, yet feels a world away. A full property prospectus is available.

Last checked:
As a licensed real estate brokerage, Estately has access to the same database professional Realtors use: the Multiple Listing Service (or MLS). That means we can display all the properties listed by other member brokerages of the local Association of Realtors—unless the seller has requested that the listing not be published or marketed online.
The MLS is widely considered to be the most authoritative, up-to-date, accurate, and complete source of real estate for-sale in the USA.
Estately updates this data as quickly as possible and shares as much information with our users as allowed by local rules. Estately can also email you updates when new homes come on the market that match your search, change price, or go under contract.
Checking…
•
Last updated Apr 19, 2025
•
MLS# 202415371 —
The Building
-
Year Built:2017
-
New Construction:No
-
Style:One Story
-
Exterior:Asphalt
-
Amenities:1st Bdrm En Suite, Alarm System-Security, Balcony, Breakfast Bar, Cable Ready, Ceiling-9+, Ceiling-Cathedral, Ceilings-Vaulted, Closet(s) Walk-in, Countertops-Stone, Crown Molding, Deck Covered, Deck on Waterfront, Disposal, Dryer Hook Up Gas, Eat-In Kitchen, Foyer Entry, Garage Door Opener, Irrigation System, Kitchen Island, Landscaped, Natural Woodwork, Open Floor Plan, Patio Covered, Patio Open, Porch Screened, Kitchenette, Main Level Bedroom Suite, Formal Dining Room, Great Room, Main Floor Laundry, Custom Cabinetry
-
Basement:Yes
-
Basement/Foundation:Full Basement, Walk-Out Basement, Finished
-
Total SqFt:4732
-
Total Finished SqFt:4232
-
Above Grade Finished SqFt:2366
-
Below Grade Finished SqFt:1866
-
Total Below Grade SqFt:2366
-
Below Grade Unfinished SqFt:500
Interior
-
Laundry Level:Main
-
Flooring:Hardwood Floors, Carpet, Stone, Ceramic Tile
-
# of Fireplaces:1
-
Fireplace:Living/Great Rm
-
Fireplace:Yes
Room Dimensions
-
1st Bedroom Length:15
-
1st Bedroom Width:16
-
2nd Bedroom Length:14
-
2nd Bedroom Width:12
-
3rd Bedroom Width:14
-
3rd Bedroom Length:15
Location
-
Directions to Property:Vistula North to River Wood Landing
-
Latitude:41.67386
-
Longitude:-86.087163
The Property
-
Parcel# ID:71-10-08-177-020.000-030
-
Property Subtype:Condo/Villa
-
Lot Dimensions:117X136.3
-
Lot Description:Cul-De-Sac, Heavily Wooded, Partially Wooded, Rolling, Waterfront, Wooded
-
Approx Lot Size SqFt:16988
-
Approx Lot Size Acres:0.39
-
Waterfront:Yes
-
Water Type:River
-
Water Access:Riverfront
-
Water Frontage:126
-
Water Name:St. Joe River Upper
Listing Agent
- Contact info:
- No listing contact info available
Taxes
-
Annual Taxes:5921
Beds
-
Total # Bedrooms:3
-
1st Bedroom Level:Main
-
2nd Bedroom Level:Lower
-
3rd Bedroom Level:Lower
Baths
-
Total Baths:5
-
Total Half Baths:1
-
Total Full Baths:4
-
# of Full Baths Main:2
-
# Half Baths Main:1
The Listing
Heating & Cooling
-
Heating Fuel:Gas, Forced Air
-
Cooling:Central Air
Utilities
-
Water Utility:City
-
Sewer:City
Schools
-
Elementary:Moran
-
Middle School:Schmucker
-
High School:Penn
-
School District:Penn-Harris-Madison School Corp.
The Community
-
Subdivision:River Wood Landing
-
Pool:No
-
Association Dues $:650
-
Association Dues Frequency:Quarterly
Parking
-
Garage:Yes
-
Garage Type:Attached
-
Garage Length:28
-
Garage SqFt:728
-
Garage Width:26
-
Garage/# of Cars:2
Walk Score®
Provided by WalkScore® Inc.
Walk Score is the most well-known measure of walkability for any address. It is based on the distance to a variety of nearby services and pedestrian friendliness. Walk Scores range from 0 (Car-Dependent) to 100 (Walker’s Paradise).
Bike Score®
Provided by WalkScore® Inc.
Bike Score evaluates a location's bikeability. It is calculated by measuring bike infrastructure, hills, destinations and road connectivity, and the number of bike commuters. Bike Scores range from 0 (Somewhat Bikeable) to 100 (Biker’s Paradise).
Soundscore™
Provided by HowLoud
Soundscore is an overall score that accounts for traffic, airport activity, and local sources. A Soundscore rating is a number between 50 (very loud) and 100 (very quiet).
Sale history
| Date | Event | Source | Price | % Change |
|---|---|---|---|---|
|
6/17/24
Jun 17, 2024
|
Sold | IRMLS | $1,050,000 | -2.3% |
|
5/28/24
May 28, 2024
|
Pending | IRMLS | $1,074,900 | |
|
5/3/24
May 3, 2024
|
Listed / Active | IRMLS | $1,074,900 |

































