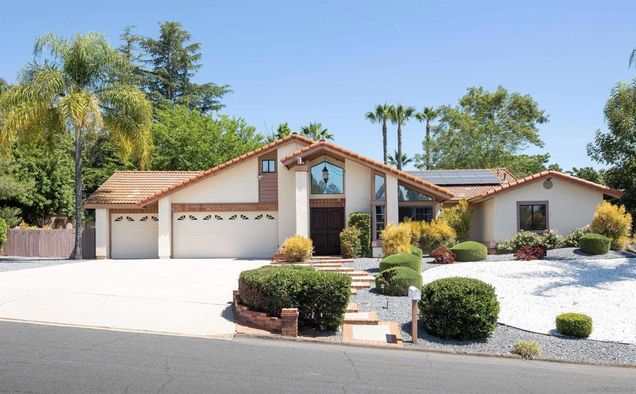14064 Old Station Rd.
Poway, CA 92064
Map
- 5 beds
- 3 baths
- 2,653 sqft
- ~1/2 acre lot
- $621 per sqft
- 1983 build
- – on site
More homes
Nestled on a sprawling, beautifully wooded country lot in the peaceful north Poway neighborhood, this spacious family home offers an ideal layout designed for comfort and functionality. Boasting a well-thought-out floor plan, the master bedroom, 2 secondary bedrooms, and 2 baths are situated on one side of the home, while 2 additional bedrooms and another bath are on the opposite side. Step inside to discover a warm and inviting atmosphere with a grand family room/great room, complemented by a spacious living room, a formal dining area, and a chef's kitchen—perfectly positioned for seamless entertaining and everyday living. Ascend the staircase to find a versatile loft space offering ample storage, ideal for a play area or home office. Meticulously upgraded by the current owner, this home reflects true pride of ownership. Recent enhancements include redesigned front and back yards, a owned solar power system covering all electric costs, luxurious vinyl plank flooring throughout, and a beautifully remodeled master bedroom. New water pipes installed in 2022 ensure both efficiency and peace of mind. Ideal for families, the home is conveniently located near Tierra Bonita Elementary School, Twin Peaks Middle School, and Poway High School. E njoy the tranquility of a neighborhood adorned with mature trees and well-maintained homes on generous lots, all without the burden of HOA or Mello-Roos fees. Don't miss the opportunity to make this meticulously maintained retreat your own.

Last checked:
As a licensed real estate brokerage, Estately has access to the same database professional Realtors use: the Multiple Listing Service (or MLS). That means we can display all the properties listed by other member brokerages of the local Association of Realtors—unless the seller has requested that the listing not be published or marketed online.
The MLS is widely considered to be the most authoritative, up-to-date, accurate, and complete source of real estate for-sale in the USA.
Estately updates this data as quickly as possible and shares as much information with our users as allowed by local rules. Estately can also email you updates when new homes come on the market that match your search, change price, or go under contract.
Checking…
•
Last updated Apr 2, 2025
•
MLS# 240014638SD —
The Building
-
Year Built:1983
-
New Construction:No
-
Construction Materials:Stucco
-
Architectural Style:Ranch
-
Stories Total:1
Interior
-
Levels:One
-
Eating Area:Area, Dining Room
-
Flooring:Carpet, Wood
-
Room Type:Bonus Room, Family Room, Great Room, Main Floor Primary Bedroom, Kitchen, Living Room, Walk-In Closet
-
Living Area Source:Assessor
-
Fireplace:Yes
-
Fireplace:Family Room
-
Laundry:Electric Dryer Hookup, Gas Dryer Hookup, Washer Hookup, In Garage
-
Laundry:1
Room Dimensions
-
Living Area:2653.00
Location
-
Directions:*From Interstate 15 (I-15): Take the exit for Poway Rd (Exit 18) and head east onto Poway Rd. Continue on Poway Rd for approximately 3.5 miles. Turn left onto Espola Rd. Continue on Espola Rd for about 1.5 miles. Turn left onto Old Station Rd. Proceed on Old Station Rd for a short distance. 14064 Old Station Rd will be on your right. *From Poway High School: Head west on Titan Way toward Espola Rd. Turn left onto Espola Rd. Continue on Espola Rd for approximately 1 mile. Turn right onto Old Station Rd. Proceed on Old Station Rd for a short distance. 14064 Old Station Rd will be on your right. Cross Street: Derringer Rd..
The Property
-
Property Type:Residential
-
Subtype:Single Family Residence
-
Lot Size Area:22400.0000
-
Lot Size Dimensions:159x141
-
Lot Size Acres:0.5142
-
Lot Size SqFt:22400.00
-
Lot Size Source:Assessor
-
Fencing:Wire, Wood
-
Fence:Yes
-
Land Lease:No
Listing Agent
- Contact info:
- No listing contact info available
Beds
-
Total Bedrooms:5
Baths
-
Total Baths:3
-
Full & Three Quarter Baths:3
-
Full Baths:3
The Listing
-
Special Listing Conditions:Standard
-
Parcel Number:3213422600
Heating & Cooling
-
Heating:1
-
Heating:Natural Gas, Fireplace(s), Forced Air
-
Cooling:Yes
-
Cooling:Central Air
Appliances
-
Appliances:Dishwasher, Disposal, Microwave, Refrigerator, Electric Cooktop
-
Included:Yes
The Community
-
Subdivision:Poway
-
Subdivision:Poway
-
Neighborhood:Poway
-
Association:No
-
Pool:Heated, Private, Electric Heat
-
Senior Community:No
-
Spa:1
-
Private Pool:No
Parking
-
Parking:Yes
-
Parking:Asphalt, Garage Faces Front, Garage - Two Door, Garage Door Opener
-
Parking Spaces:6.00
-
Garage Spaces:3.00
-
Uncovered Spaces:3.00
Walk Score®
Provided by WalkScore® Inc.
Walk Score is the most well-known measure of walkability for any address. It is based on the distance to a variety of nearby services and pedestrian friendliness. Walk Scores range from 0 (Car-Dependent) to 100 (Walker’s Paradise).
Bike Score®
Provided by WalkScore® Inc.
Bike Score evaluates a location's bikeability. It is calculated by measuring bike infrastructure, hills, destinations and road connectivity, and the number of bike commuters. Bike Scores range from 0 (Somewhat Bikeable) to 100 (Biker’s Paradise).
Soundscore™
Provided by HowLoud
Soundscore is an overall score that accounts for traffic, airport activity, and local sources. A Soundscore rating is a number between 50 (very loud) and 100 (very quiet).
Air Pollution Index
Provided by ClearlyEnergy
The air pollution index is calculated by county or urban area using the past three years data. The index ranks the county or urban area on a scale of 0 (best) - 100 (worst) across the United Sates.
Sale history
| Date | Event | Source | Price | % Change |
|---|---|---|---|---|
|
8/1/24
Aug 1, 2024
|
Sold | CRMLS_CA | $1,650,000 | 4.8% |
|
7/26/24
Jul 26, 2024
|
Pending | CRMLS_CA | $1,574,900 | |
|
7/2/24
Jul 2, 2024
|
Relisted | CRMLS_CA | $1,574,900 |



