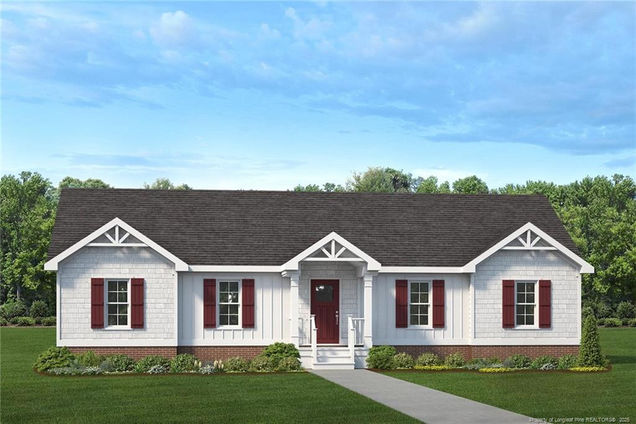1402 Pennsylvania Avenue
Sanford, NC 27332
Map
- 4 beds
- 2 baths
- 1,458 sqft
- 9,147 sqft lot
- $196 per sqft
- – on site
Choose one of ValueBuild Homes exciting floorplans such as the Cypress “B” below. ValueBuild Homes Will Walk You Through the Entire Home-building Process!This charming ranch home offers a comfortable and efficient layout perfect for families of all sizes. With 1458 square feet of living space spread across a single level, you'll enjoy the ease of single-story living without sacrificing functionality. The home boasts four bedrooms, providing ample space for everyone to relax and unwind. Two full bathrooms ensure convenience during busy mornings and evenings. Open floor plan where great room, dining roomand kitchen flow seamlessly. This creates a bright and airy atmosphere that's perfect for entertaining. We provide numerous options for the interior and exterior such as stone, brick, decking, garage, and more. We can even customize the layout to fit your needs.Beautiful lot ready for a new construction home. Sewer, water, internet, and electricity are all right there at the road. Located within Hidden Lake of Carolina Trace, this lot has tons to offer. Just around the corner from the property are the community pool, tennis courts, basketball court, and common area. Hidden lake also features a bass pond and a marina for those that want to get out on the water. Carolina Trace is a 24-hour gate guarded, lake, and golf community with two courses designed by the renowned Robert Trent Jones. The Carolina Trace Country Club features dining, a pool, a poolside bar, gym, event rooms, yoga studio, and a pro shop. Conveniently located within a 40-minute commute to Raleigh and Fort Bragg with shopping just around the corner, this is a great place to build a home or purchase as an investment.Pictures are representative only and show options and customizations not included in the Cypress “B” base price. Total price includes an ESTIMATE BUDGET FOR SITEWORK. The actual sitework number may vary depending on the final engineering and final approved plans, and actual site conditions.

Last checked:
As a licensed real estate brokerage, Estately has access to the same database professional Realtors use: the Multiple Listing Service (or MLS). That means we can display all the properties listed by other member brokerages of the local Association of Realtors—unless the seller has requested that the listing not be published or marketed online.
The MLS is widely considered to be the most authoritative, up-to-date, accurate, and complete source of real estate for-sale in the USA.
Estately updates this data as quickly as possible and shares as much information with our users as allowed by local rules. Estately can also email you updates when new homes come on the market that match your search, change price, or go under contract.
Checking…
•
Last updated Jun 26, 2025
•
MLS# LP746056 —
This home is listed in more than one place. See it here.
The Building
-
Year Built:2026
-
New Construction:true
-
Construction Materials:Brick Veneer
-
Architectural Style:Ranch
-
Basement:Crawl Space
-
Building Area Total:1458
-
Building Area Units:Square Feet
-
Above Grade Finished Area Units:Square Feet
-
Below Grade Finished Area Units:Square Feet
Interior
-
Rooms Total:6
-
Interior Features:Kitchen Island
-
Flooring:Vinyl
-
Fireplace:false
-
Laundry Features:Main Level
Room Dimensions
-
Living Area:1458
-
Living Area Units:Square Feet
Location
-
Directions:Navigate to 51 Traceway S to arrive at front gate. Show property card.
-
Latitude:35.413875
-
Longitude:-79.093792
-
Coordinates:-79.093792, 35.413875
The Property
-
Property Type:Residential
-
Lot Features:Sloped
-
Property Subtype:Single Family Residence
-
Zoning:RR - Rural Residential
-
Parcel Number:967025055500
-
Lot Size Acres:0.21
-
Lot Size Area:9147.6
-
Lot Size SqFt:9147.6
-
Lot Size Units:Square Feet
-
Exterior Features:Tennis Court(s)
-
Road Surface Type:Paved
-
View:true
Listing Agent
- Contact info:
- Agent phone:
- (919) 897-4104
- Office phone:
- (919) 775-5444
Beds
-
Bedrooms Total:4
Baths
-
Total Baths:2
-
Total Baths:2
-
Total Baths:2
-
Full Baths:2
Heating & Cooling
-
Heating:Heat Pump
-
Heating:true
-
Cooling:true
Appliances
-
Appliances:Dishwasher
The Community
-
Community Features:Golf
-
Association:true
-
Association Fee:850
-
Association Fee Frequency:Annually
-
Pool Features:Community
-
Pool Private:false
Parking
-
Garage:false
-
Carport:false
Monthly cost estimate

Asking price
$285,940
| Expense | Monthly cost |
|---|---|
|
Mortgage
This calculator is intended for planning and education purposes only. It relies on assumptions and information provided by you regarding your goals, expectations and financial situation, and should not be used as your sole source of information. The output of the tool is not a loan offer or solicitation, nor is it financial or legal advice. |
$1,531
|
| Taxes | N/A |
| Insurance | $78 |
| HOA fees | $71 |
| Utilities | N/A |
| Total | $1,680/mo.* |
| *This is an estimate |
Walk Score®
Provided by WalkScore® Inc.
Walk Score is the most well-known measure of walkability for any address. It is based on the distance to a variety of nearby services and pedestrian friendliness. Walk Scores range from 0 (Car-Dependent) to 100 (Walker’s Paradise).
Bike Score®
Provided by WalkScore® Inc.
Bike Score evaluates a location's bikeability. It is calculated by measuring bike infrastructure, hills, destinations and road connectivity, and the number of bike commuters. Bike Scores range from 0 (Somewhat Bikeable) to 100 (Biker’s Paradise).
Soundscore™
Provided by HowLoud
Soundscore is an overall score that accounts for traffic, airport activity, and local sources. A Soundscore rating is a number between 50 (very loud) and 100 (very quiet).
Sale history
| Date | Event | Source | Price | % Change |
|---|---|---|---|---|
|
6/25/25
Jun 25, 2025
|
Listed / Active | DMLS | $285,940 | |
|
10/31/23
Oct 31, 2023
|
DMLS | $12,000 | -20.0% | |
|
10/24/23
Oct 24, 2023
|
DMLS | $15,000 |








