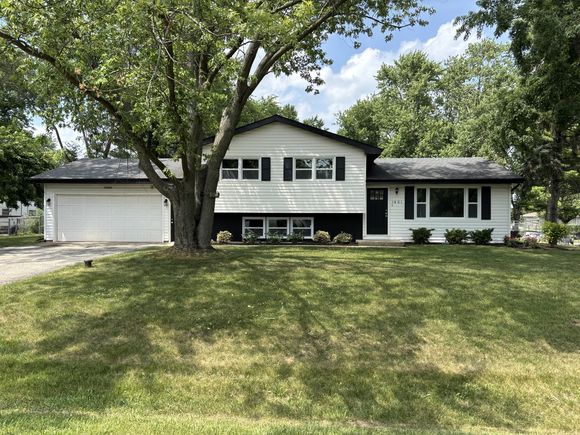1401 Ottawa Drive
New Lenox, IL 60451
Map
- 3 beds
- 2 baths
- 1,680 sqft
- ~1/2 acre lot
- $237 per sqft
- 1975 build
- – on site
Completely Rehabbed Modern Home on a Spacious Lot! Tucked away on a quiet, tree-lined street, this beautifully rehabbed modern home offers style, comfort, and peace of mind with all the upgrades already done for you. Sitting on a spacious lot, there's room to relax, entertain, or simply enjoy the outdoors. Step inside to discover brand new LVP flooring, fresh carpet, and sleek new trim throughout, complemented by all new interior and exterior doors, including a stunning modern front door that sets the tone for the home. The heart of the home is the gourmet kitchen, fully redesigned with soft-close cabinetry, stainless steel appliances, and high-end finishes perfect for any home chef. Natural light pours through brand new windows, highlighting the home's clean lines and contemporary touches. Every detail has been carefully considered to offer move-in ready convenience with designer style. Don't miss this rare find-modern living in a peaceful setting with a large yard and nothing left to do but move in! In addition to the interior being completed renovated outside there is new fascia, soffit and gutters (2024) Sump pump and ejector pump (2025), Well motor / iron curtain (2023) roof (approx 2018) new landscaping and freshly painted deck. All of this within top rated schools K-12!!


Last checked:
As a licensed real estate brokerage, Estately has access to the same database professional Realtors use: the Multiple Listing Service (or MLS). That means we can display all the properties listed by other member brokerages of the local Association of Realtors—unless the seller has requested that the listing not be published or marketed online.
The MLS is widely considered to be the most authoritative, up-to-date, accurate, and complete source of real estate for-sale in the USA.
Estately updates this data as quickly as possible and shares as much information with our users as allowed by local rules. Estately can also email you updates when new homes come on the market that match your search, change price, or go under contract.
Checking…
•
Last updated Jul 19, 2025
•
MLS# 12409803 —
Upcoming Open Houses
-
Sunday, 7/20
12pm-2pm
The Building
-
Year Built:1975
-
Rebuilt:No
-
New Construction:false
-
Construction Materials:Vinyl Siding, Frame
-
Roof:Asphalt
-
Basement:Crawl Space
-
Exterior Features:Other
-
Window Features:Shutters
-
Patio And Porch Features:Deck
-
Disability Access:No
-
Other Equipment:Water-Softener Owned, CO Detectors, Water Heater-Gas
-
Total SqFt:1056
-
Total SqFt:1056
-
Lower SqFt:1056
-
Living Area Source:Assessor
Interior
-
Room Type:Mud Room
-
Rooms Total:6
-
Interior Features:Built-in Features, Granite Counters
-
Door Features:6 Panel Door(s),Sliding Glass Door(s)
-
Laundry Features:Gas Dryer Hookup, In Unit, In Bathroom
Room Dimensions
-
Living Area:1680
Location
-
Directions:From Cedar Road & Delaney Road go east on Delaney. Turn right (south) onto Sauk Drive and then the first right (west) onto Ottawa Drive to home.
-
Location:60219
The Property
-
Parcel Number:1412021010160000
-
Property Type:Residential
-
Location:A
-
Lot Features:Mature Trees
-
Lot Size Dimensions:110X200
-
Waterfront:false
-
Additional Parcels:false
-
Fencing:Fenced, Chain Link
Listing Agent
- Contact info:
- Agent phone:
- (708) 903-0445
- Office phone:
- (708) 301-4700
Taxes
-
Tax Year:2024
-
Tax Annual Amount:8227
Beds
-
Bedrooms Total:3
-
Bedrooms Possible:3
Baths
-
Baths:2
-
Full Baths:1
-
Half Baths:1
The Listing
-
Special Listing Conditions:None
Heating & Cooling
-
Heating:Natural Gas, Forced Air
-
Cooling:Central Air
Utilities
-
Sewer:Septic Tank
-
Electric:Circuit Breakers
-
Water Source:Well
Appliances
-
Appliances:Microwave, Dishwasher, Refrigerator, Dryer, Stainless Steel Appliance(s)
Schools
-
Elementary School District:114
-
Middle Or Junior School:Manhattan Junior High School
-
Middle Or Junior School District:114
-
High School:Lincoln-Way West High School
-
High School District:210
The Community
-
Community Features:Street Paved
-
Association Fee Includes:None
-
Association Fee Frequency:Not Applicable
-
Master Assoc Fee Frequency:Not Required
Parking
-
Parking Total:2.5
-
Parking Features:Asphalt, Garage Door Opener, On Site, Garage Owned, Attached, Garage
-
Garage Spaces:2.5
Extra Units
-
Other Structures:Shed(s)
Monthly cost estimate

Asking price
$399,000
| Expense | Monthly cost |
|---|---|
|
Mortgage
This calculator is intended for planning and education purposes only. It relies on assumptions and information provided by you regarding your goals, expectations and financial situation, and should not be used as your sole source of information. The output of the tool is not a loan offer or solicitation, nor is it financial or legal advice. |
$2,136
|
| Taxes | $685 |
| Insurance | $109 |
| Utilities | $161 See report |
| Total | $3,091/mo.* |
| *This is an estimate |
Soundscore™
Provided by HowLoud
Soundscore is an overall score that accounts for traffic, airport activity, and local sources. A Soundscore rating is a number between 50 (very loud) and 100 (very quiet).
Air Pollution Index
Provided by ClearlyEnergy
The air pollution index is calculated by county or urban area using the past three years data. The index ranks the county or urban area on a scale of 0 (best) - 100 (worst) across the United Sates.
Sale history
| Date | Event | Source | Price | % Change |
|---|---|---|---|---|
|
7/18/25
Jul 18, 2025
|
Listed / Active | MRED | $399,000 | 50.6% |
|
4/18/25
Apr 18, 2025
|
MRED | $265,000 |


















