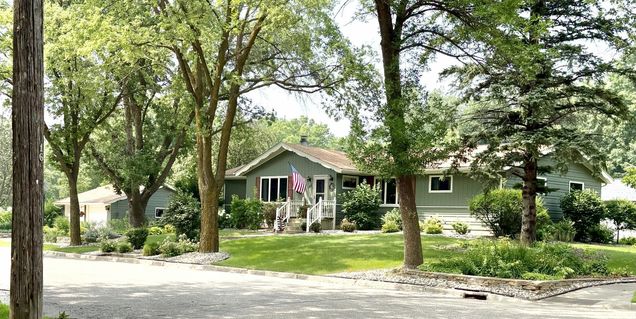1401 N 4th Street
Montevideo, MN 56265
Map
- 4 beds
- 3 baths
- 2,916 sqft
- 12,632 sqft lot
- $108 per sqft
- 1964 build
- – on site
Your Private Retreat Awaits – Spacious, Versatile, and Move-In Ready Welcome to a beautifully maintained one-level home tucked into a peaceful, park-like setting—where privacy meets convenience and comfort blends seamlessly with style. This 4 bedroom, 3-bath gem offers over 3,000 square feet of thoughtfully designed space, perfect for growing families, multigenerational living, or anyone craving room to live, entertain, and relax. Step into the expansive main living area, where rich hardwood floors flow throughout and natural light pours in. The generous dining room, anchored by a charming wood-burning fireplace, invites cozy dinners and lively gatherings alike. The custom kitchen features a center island, quality cabinetry, and a spacious adjacent butler’s pantry/laundry combo—keeping everything at your fingertips while offering abundant storage. The main-level bedrooms are generously sized, featuring newer carpeting and large closets. Whether you need space for a home office, guest room, or hobby nook, this layout offers endless flexibility. Step outside and you’ll discover a private backyard oasis—complete with professionally landscaped gardens, elegant pavers, and tranquil patio spaces nestled among mature trees and colorful flower beds. It’s a peaceful sanctuary ideal for morning coffee, evening wind-downs, or weekend entertaining. Downstairs, a fully finished lower level opens up even more possibilities: two additional bedrooms (or flex rooms), a full kitchen with appliances, a spacious family area, and a private bath—perfect as an in-law suite, rental unit, or private guest quarters. Additional Features: Newer shingles and updated light fixtures On-demand water heater Fire-safety sprinkler system in lower level Individually zoned electric heat + forced air heating All appliances included; many furniture items available for purchase This home truly has it all—space, privacy, modern convenience, and income potential—all set in a serene, natural setting. Don’t miss your chance to own a versatile and lovingly cared-for home that’s ready for your next chapter.

Last checked:
As a licensed real estate brokerage, Estately has access to the same database professional Realtors use: the Multiple Listing Service (or MLS). That means we can display all the properties listed by other member brokerages of the local Association of Realtors—unless the seller has requested that the listing not be published or marketed online.
The MLS is widely considered to be the most authoritative, up-to-date, accurate, and complete source of real estate for-sale in the USA.
Estately updates this data as quickly as possible and shares as much information with our users as allowed by local rules. Estately can also email you updates when new homes come on the market that match your search, change price, or go under contract.
Checking…
•
Last updated Jul 16, 2025
•
MLS# 6755382 —
The Building
-
Year Built:1964
-
New Construction:false
-
Age Of Property:61
-
Construction Materials:Wood Siding
-
Construction Materials Desc:Frame
-
Roof:Age 8 Years or Less
-
Accessibility Features:None
-
Levels:One
-
Main Level Finished Area:1796.0000
-
Basement:Block
-
Basement:true
-
Foundation Area:1796
-
Manufactured Home:No
-
Building Area Total:2916
-
Above Grade Finished Area:1796
-
Below Grade Finished Area:1120
Interior
-
Fireplace:true
-
Fireplaces Total:1
-
Fireplace Features:Brick, Other
-
Amenities:Cable,Hardwood Floors,Indoor Sprinklers,Kitchen Center Island,Patio
Room Dimensions
-
Living Area:2916
Location
-
Directions:1401 N 4th St
-
Latitude:44.960473
-
Longitude:-95.721778
The Property
-
Parcel Number:703601190
-
Zoning Description:Residential-Single Family
-
Property Type:Residential
-
Property Subtype:Single Family Residence
-
Property Attached:false
-
Additional Parcels:false
-
Lot Features:Corner Lot
-
Lot Size Area:0.29
-
Lot Size Dimensions:157x80
-
Lot Size SqFt:12632.4
-
Lot Size Units:Acres
-
Road Frontage Type:City Street
-
Water Source:City Water/Connected
-
Other Structures:Additional Garage
-
Land Lease:false
Listing Agent
- Contact info:
- Agent phone:
- (320) 269-6640
- Office phone:
- (320) 269-6640
Taxes
-
Tax Year:2025
-
Tax Annual Amount:4095
-
Tax With Assessments:4222.0000
Beds
-
Bedrooms Total:4
Baths
-
Total Baths:3
-
Bath Description:Full Basement,Main Floor 3/4 Bath,Main Floor Full Bath
-
Full Baths:2
-
Three Quarter Baths:1
Heating & Cooling
-
Heating:Forced Air
-
Cooling:Central Air
Utilities
-
Electric:Circuit Breakers
-
Sewer:City Sewer/Connected, City Sewer - In Street
Appliances
-
Appliances:Tankless Water Heater
Schools
-
High School District:Montevideo
The Community
-
Subdivision Name:Oddfellows 2nd Add
-
Pool Features:None
-
Association:false
-
Assessment Pending:No
Parking
-
Parking Features:Detached
-
Garage Spaces:2
-
Garage Dimensions:22x24
-
Garage SqFt:528
Monthly cost estimate

Asking price
$315,000
| Expense | Monthly cost |
|---|---|
|
Mortgage
This calculator is intended for planning and education purposes only. It relies on assumptions and information provided by you regarding your goals, expectations and financial situation, and should not be used as your sole source of information. The output of the tool is not a loan offer or solicitation, nor is it financial or legal advice. |
$1,686
|
| Taxes | $341 |
| Insurance | $86 |
| Utilities | $230 See report |
| Total | $2,343/mo.* |
| *This is an estimate |
Air Pollution Index
Provided by ClearlyEnergy
The air pollution index is calculated by county or urban area using the past three years data. The index ranks the county or urban area on a scale of 0 (best) - 100 (worst) across the United Sates.
Sale history
| Date | Event | Source | Price | % Change |
|---|---|---|---|---|
|
7/16/25
Jul 16, 2025
|
Listed / Active | NORTHSTAR | $315,000 |
















































