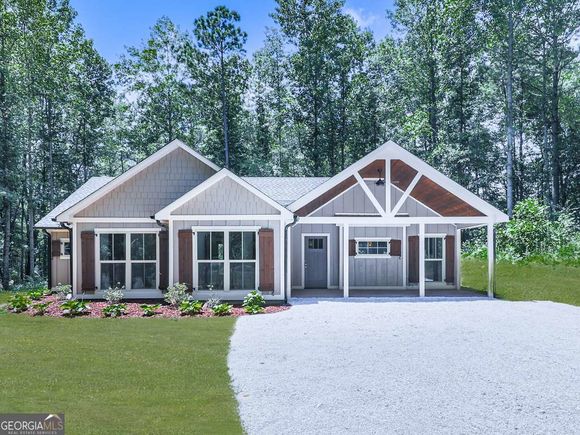140 Jerusalem Church Road
Jasper, GA 30143
Map
- 3 beds
- 2 baths
- 1,456 sqft
- ~2 acre lot
- $343 per sqft
- 2022 build
- – on site
Charming New Construction in West Pickens County in the North GA mountains - Welcome to this beautifully crafted 3 bedroom, 2 bathroom, Craftsman-style, ranch home, offering 1,456 sq ft of thoughtfully designed living space - all on a single level with no steps! Situated on a generous 1.5-acre lot, this home offers the perfect balance of country charm and modern convenience. Step inside to find an open-concept layout featuring a spacious living room with soaring vaulted ceilings and a seamless flow into the stylish kitchen - perfect for entertaining and everyday living. The home boasts custom woodwork throughout, adding a warm and personalized touch to every room. The owner's suite is a true retreat, complete with a soaking tub, walk-in tiled shower, and a large walk-in closet. The secondary bedrooms are generously sized, ideal for family, guests, or a home office. Enjoy peaceful mornings or relaxing evenings on the covered rocking chair front patio , while the attractive curb appeal welcomes you home each day. Built with spray foam insulation for superior energy efficiency, this home is designed to save you money while keeping you comfortable year-round. Underground utilities and Internet safe from outages! Blue tooth speaker in exhaust fan of water closet! Located in the heart of West Pickens County, you'll enjoy the tranquility of rural living while being just minutes from shopping, restaurants, and I-515 - and only a short drive to Highways 411 and I-75 for an easy commute anywhere you need to go. Best-priced new construction in the area - don't miss your chance to own this stunning home in a picturesque setting!

Last checked:
As a licensed real estate brokerage, Estately has access to the same database professional Realtors use: the Multiple Listing Service (or MLS). That means we can display all the properties listed by other member brokerages of the local Association of Realtors—unless the seller has requested that the listing not be published or marketed online.
The MLS is widely considered to be the most authoritative, up-to-date, accurate, and complete source of real estate for-sale in the USA.
Estately updates this data as quickly as possible and shares as much information with our users as allowed by local rules. Estately can also email you updates when new homes come on the market that match your search, change price, or go under contract.
Checking…
•
Last updated Jul 17, 2025
•
MLS# 10566431 —
This home is listed in more than one place. See it here.
The Building
-
Year Built:2022
-
Construction Materials:Other
-
Architectural Style:Ranch
-
Structure Type:House
-
Roof:Composition
-
Foundation Details:Slab
-
Levels:One
-
Basement:None
-
Total Finished Area:1456
-
Above Grade Finished:1456
-
Living Area Source:Owner
-
Common Walls:No Common Walls
-
Window Features:Double Pane Windows
-
Patio And Porch Features:Patio
Interior
-
Interior Features:Master On Main Level, Vaulted Ceiling(s), Walk-In Closet(s)
-
Security Features:Smoke Detector(s)
-
Flooring:Vinyl
-
Fireplace Features:Family Room
-
Total Fireplaces:1
-
Rooms:Other
Financial & Terms
-
Home Warranty:No
-
Possession:Close Of Escrow
Location
-
Latitude:34.47537
-
Longitude:-84.557558
The Property
-
Property Type:Residential
-
Property Subtype:Single Family Residence
-
Property Condition:New Construction
-
Lot Features:Private
-
Lot Size Acres:1.5
-
Lot Size Source:Owner
-
Parcel Number:032-000-051-004
-
Leased Land:No
-
Waterfront Footage:No
Listing Agent
- Contact info:
- Agent phone:
- (678) 781-7400
- Office phone:
- (678) 781-7400
Taxes
-
Tax Year:2024
-
Tax Annual Amount:$4,116
Beds
-
Bedrooms:3
-
Bed Main:3
Baths
-
Full Baths:2
-
Main Level Full Baths:2
Heating & Cooling
-
Heating:Central
-
Cooling:Ceiling Fan(s), Central Air
Utilities
-
Utilities:Electricity Available, Water Available
-
Electric:220 Volts
-
Sewer:Septic Tank
-
Water Source:Public
Appliances
-
Appliances:Dishwasher
-
Laundry Features:Common Area
Schools
-
Elementary School:Hill City
-
Middle School:Jasper
-
High School:Pickens County
The Community
-
Subdivision:NONE
-
Community Features:None
-
Association:No
-
Association Fee Includes:None
Parking
-
Parking Features:Parking Pad
Monthly cost estimate

Asking price
$499,900
| Expense | Monthly cost |
|---|---|
|
Mortgage
This calculator is intended for planning and education purposes only. It relies on assumptions and information provided by you regarding your goals, expectations and financial situation, and should not be used as your sole source of information. The output of the tool is not a loan offer or solicitation, nor is it financial or legal advice. |
$2,676
|
| Taxes | $343 |
| Insurance | $137 |
| Utilities | $138 See report |
| Total | $3,294/mo.* |
| *This is an estimate |
Air Pollution Index
Provided by ClearlyEnergy
The air pollution index is calculated by county or urban area using the past three years data. The index ranks the county or urban area on a scale of 0 (best) - 100 (worst) across the United Sates.
Sale history
| Date | Event | Source | Price | % Change |
|---|---|---|---|---|
|
7/17/25
Jul 17, 2025
|
Listed / Active | GAMLS | $499,900 | |
|
9/15/24
Sep 15, 2024
|
Price Changed | GAMLS | ||
|
4/16/24
Apr 16, 2024
|
Listed / Active | GAMLS |













































