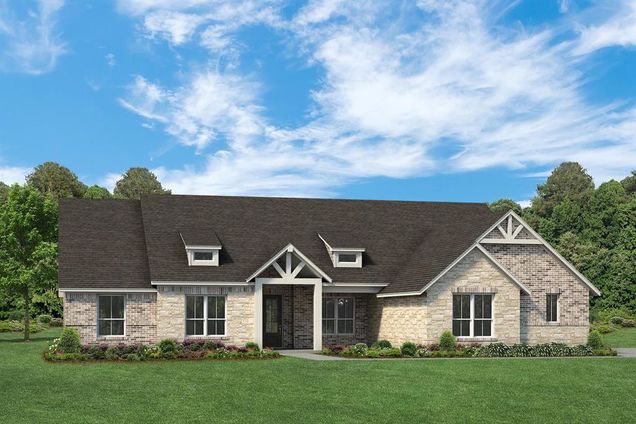140 Fan Mill Trail
Weatherford, TX 76085
Map
- 4 beds
- 4 baths
- 2,725 sqft
- ~2 acre lot
- $233 per sqft
- 2025 build
- – on site
More homes
MLS# 20941525 - Built by Dunhill Homes - Ready Now! ~ Welcome to the epitome of luxury living with our stunning 2725 sqft Stockyard plan. Boasting 4 spacious bedrooms, each with its own walk-in closet, 3.5 baths, and a 3-car garage, this home offers ample space and convenience for every member of the family. As you step into the foyer, you'll be greeted by the grandeur of the expansive great room, featuring a cozy fireplace and abundant natural light. To one side, a gourmet kitchen awaits, complete with waterfall countertops, built-in Samsung appliances, and a walk-in pantry, making it the heart of the home. But that's just the beginning—this home is designed for both relaxation and entertainment. Enjoy movie nights or friendly game competitions in the expansive media-gameroom, a versatile space that adapts to your lifestyle. Need a quiet space to focus or work from home? The dedicated study provides privacy and functionality, ideal for remote work or creative pursuits. Retreat to the luxurious primary suite, complete with a separate tub, oversized shower, and a MASSIVE walk-in closet conveniently connected to the laundry room. Step outside to the covered patio, accessible from the primary bedroom, and enjoy the serene outdoor surroundings. With its thoughtful design, upscale finishes, and abundance of living space, this floor plan offers the perfect blend of comfort, convenience, and luxury for modern living.

Last checked:
As a licensed real estate brokerage, Estately has access to the same database professional Realtors use: the Multiple Listing Service (or MLS). That means we can display all the properties listed by other member brokerages of the local Association of Realtors—unless the seller has requested that the listing not be published or marketed online.
The MLS is widely considered to be the most authoritative, up-to-date, accurate, and complete source of real estate for-sale in the USA.
Estately updates this data as quickly as possible and shares as much information with our users as allowed by local rules. Estately can also email you updates when new homes come on the market that match your search, change price, or go under contract.
Checking…
•
Last updated Jul 11, 2025
•
MLS# 20941525 —
The Building
-
Year Built:2025
-
Year Built Details:New Construction - Complete
-
Architectural Style:Traditional
-
Structural Style:Single Detached
-
Security Features:Carbon Monoxide Detector(s), Smoke Detector(s)
-
Accessibility Features:No
-
Roof:Composition, Shingle
-
Basement:No
-
Foundation Details:Slab
-
Levels:One
-
Green Energy Efficient:12 inch+ Attic Insulation, Appliances, Construction, Doors, Insulation, Lighting, Thermostat, Waterheater, Windows
-
Construction Materials:Brick
Interior
-
Interior Features:Cable TV Available, Double Vanity, Eat-in Kitchen, High Speed Internet Available, Open Floorplan, Pantry, Smart Home System, Walk-In Closet(s)
-
Flooring:Carpet, Ceramic Tile, Wood
-
Fireplaces Total:1
-
Fireplace Features:Electric
-
Laundry Features:Electric Dryer Hookup, Utility Room, Full Size W/D Area, Washer Hookup
-
# of Living Areas:2
Room Dimensions
-
Living Area:2725.00
Location
-
Directions:• Follow I-820 N to Jim Wright Fwy NW Loop 820 in Lake Worth. • Take exit 10B from I-820 W • Take TX-199 W and S Farm to Market Rd 730 to Veal Station Rd in Parker County.
-
Latitude:32.88581000
-
Longitude:-97.66939000
The Property
-
Property Type:Residential
-
Property Subtype:Single Family Residence
-
Property Attached:No
-
Parcel Number:R000124514
-
Lot Size:1 to < 3 Acres
-
Lot Size SqFt:104544.0000
-
Lot Size Acres:2.4000
-
Lot Size Area:2.4000
-
Lot Size Units:Acres
-
Exterior Features:Private Yard
-
Will Subdivide:No
Listing Agent
- Contact info:
- No listing contact info available
Beds
-
Bedrooms Total:4
Baths
-
Total Baths:3.10
-
Total Baths:4
-
Full Baths:3
-
Half Baths:1
Heating & Cooling
-
Heating:Central, Electric
-
Cooling:Central Air, Electric
Utilities
-
Utilities:City Water, Septic
Appliances
-
Appliances:Dishwasher, Disposal, Electric Cooktop, Electric Oven, Electric Range, Microwave
Schools
-
School District:Springtown ISD
-
Elementary School:Springtown
-
Elementary School Name:Springtown
-
Middle School Name:Springtown
-
High School Name:Springtown
The Community
-
Subdivision Name:Windmill Creeks
-
Senior Community:No
-
Community Features:Curbs, Sidewalks
-
Pool:No
-
Association Type:None
-
Planned Development:Windmill Creeks
Parking
-
Garage:Yes
-
Attached Garage:No
-
Garage Spaces:3
-
Garage Length:30
-
Garage Width:22
-
Covered Spaces:3
-
Parking Features:Garage Door Opener, Garage Faces Side
Walk Score®
Provided by WalkScore® Inc.
Walk Score is the most well-known measure of walkability for any address. It is based on the distance to a variety of nearby services and pedestrian friendliness. Walk Scores range from 0 (Car-Dependent) to 100 (Walker’s Paradise).
Bike Score®
Provided by WalkScore® Inc.
Bike Score evaluates a location's bikeability. It is calculated by measuring bike infrastructure, hills, destinations and road connectivity, and the number of bike commuters. Bike Scores range from 0 (Somewhat Bikeable) to 100 (Biker’s Paradise).
Air Pollution Index
Provided by ClearlyEnergy
The air pollution index is calculated by county or urban area using the past three years data. The index ranks the county or urban area on a scale of 0 (best) - 100 (worst) across the United Sates.


