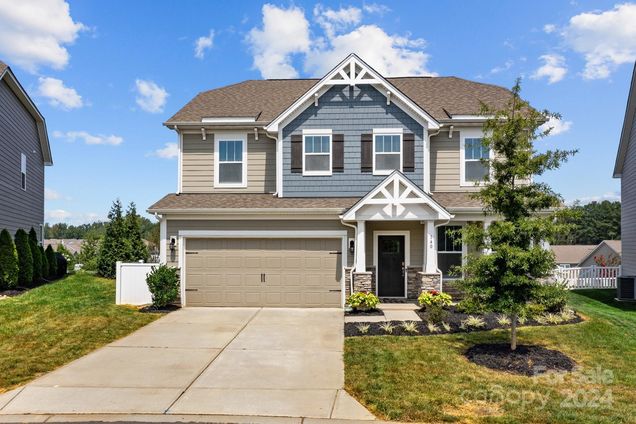140 Carolina Ash Lane
Mooresville, NC 28117
Map
- 4 beds
- 4 baths
- 2,863 sqft
- 8,276 sqft lot
- $172 per sqft
- 2019 build
- – on site
More homes
Embrace the lakeside haven you've dreamed of! Immerse yourself in a resort-inspired lifestyle at your new home. Step into luxury as the formal dining room, graced with a coffered ceiling, seamlessly connects to the exquisite open kitchen-family room concept, crowned by a charming gas fireplace. Your culinary haven awaits with an expansive kitchen island, perfect for gatherings. A 1st-floor guest suite beckons with comfort. A staircase adorned with elegant rod iron reveals a spacious loft, offering endless entertainment possibilities. The opulent owner's suite, with a tray ceiling, indulges you with a splendid master bath featuring a tiled & semi-frameless shower enclosure. The kitchen boasts stainless double ovens, a gas cooktop & castled cabinetry adorned with granite countertops. Your extraordinary lakeside retreat awaits – a symphony of luxury and comfort! The community also offers a large pool, clubhouse, gym, parks & lake access.

Last checked:
As a licensed real estate brokerage, Estately has access to the same database professional Realtors use: the Multiple Listing Service (or MLS). That means we can display all the properties listed by other member brokerages of the local Association of Realtors—unless the seller has requested that the listing not be published or marketed online.
The MLS is widely considered to be the most authoritative, up-to-date, accurate, and complete source of real estate for-sale in the USA.
Estately updates this data as quickly as possible and shares as much information with our users as allowed by local rules. Estately can also email you updates when new homes come on the market that match your search, change price, or go under contract.
Checking…
•
Last updated Jul 7, 2025
•
MLS# 4062412 —
The Building
-
Year Built:2019
-
New Construction:false
-
Construction Type:Site Built
-
Subtype:Single Family Residence
-
Construction Materials:Hardboard Siding, Stone
-
Builder Name:Dr Horton
-
Builder Model:London/B
-
Roof:Shingle
-
Foundation Details:Slab
-
Levels:Two
-
Basement:false
-
Patio And Porch Features:Covered, Front Porch, Patio, Rear Porch
-
Window Features:Insulated Window(s)
-
SqFt Upper:1606
-
SqFt Unheated Main:327
-
SqFt Unheated Total:327
-
Above Grade Finished Area:2863
Interior
-
Features:Attic Stairs Pulldown, Breakfast Bar, Drop Zone, Kitchen Island, Open Floorplan, Pantry, Walk-In Closet(s)
-
Flooring:Carpet, Laminate, Tile
-
Living Area:2863
-
Fireplace:true
-
Fireplace Features:Living Room
Location
-
Latitude:35.633665
-
Longitude:-80.867916
The Property
-
Type:Residential
-
Lot Features:Steep Slope
-
Lot Size Area:0.19
-
Lot Size Units:Acres
-
Zoning Specification:RLI
-
Zoning:RES
-
Waterfront Features:Paddlesport Launch Site - Community
-
Fencing:Back Yard
-
Road Responsibility:Publicly Maintained Road
-
Road Surface Type:Concrete, Paved
Listing Agent
- Contact info:
- Agent phone:
- (704) 880-1222
- Office phone:
- (704) 664-9333
Taxes
-
Parcel Number:4649-40-9797.000
-
Tax Assessed Value:482820
Beds
-
Bedrooms Total:4
-
Bedroom Main:1
-
Bedroom Upper:3
Baths
-
Baths:4
-
Full Baths:4
-
Full Baths Main:1
-
Full Baths Upper:3
The Listing
-
Special Listing Conditions:None
Heating & Cooling
-
Heating:Heat Pump
-
Cooling:Ceiling Fan(s), Central Air
Utilities
-
Sewer:Public Sewer
-
Water Source:City
Appliances
-
Appliances:Dishwasher, Disposal, Double Oven, Gas Cooktop, Plumbed For Ice Maker, Self Cleaning Oven, Tankless Water Heater
-
Laundry Features:Laundry Room, Upper Level
Schools
-
Elementary School:Shepherd
-
Middle School:Lakeshore
-
High School:Lake Norman
The Community
-
Subdivision Name:Atwater Landing
-
Association Name:Cusick
-
Association Fee:$850
-
Association Fee Paid:Annually
-
Restrictions:Architectural Review
-
Restrictions Description:CCRs
-
Proposed Special Assessment:No
-
HOA Subject To:Required
-
Water Body Name:Lake Norman
-
Senior Community:false
Parking
-
Parking Features:Driveway, Attached Garage
-
Garage:true
-
Garage Spaces:2
-
Main Level Garage:Yes
-
SqFt Garage:480
-
Carport:false
-
Open Parking:false
Walk Score®
Provided by WalkScore® Inc.
Walk Score is the most well-known measure of walkability for any address. It is based on the distance to a variety of nearby services and pedestrian friendliness. Walk Scores range from 0 (Car-Dependent) to 100 (Walker’s Paradise).
Air Pollution Index
Provided by ClearlyEnergy
The air pollution index is calculated by county or urban area using the past three years data. The index ranks the county or urban area on a scale of 0 (best) - 100 (worst) across the United Sates.
Sale history
| Date | Event | Source | Price | % Change |
|---|---|---|---|---|
|
7/15/24
Jul 15, 2024
|
Sold | CMLS | $495,000 | -1.0% |
|
6/13/24
Jun 13, 2024
|
Sold Subject To Contingencies | CMLS | $499,900 | |
|
5/30/24
May 30, 2024
|
Price Changed | CMLS | $499,900 | -2.7% |



