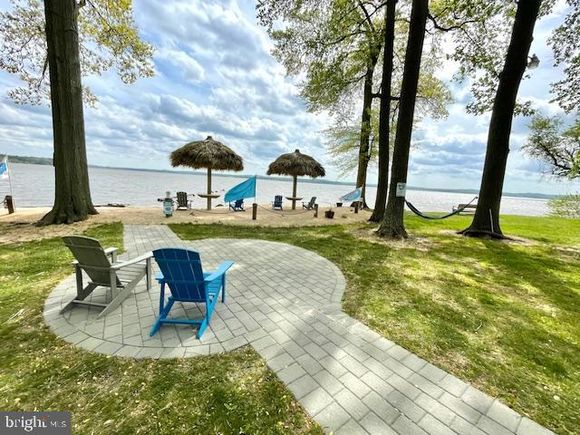14 White Oak Dr.
PERRYVILLE, MD 21903
Map
- 3 beds
- 2 baths
- 1,493 sqft
- $187 per sqft
- 2025 build
Welcome to Chestnut Point Estates & Marina — A Premier 55+ Waterfront Community! Located directly on the scenic North East River in Perryville, Maryland, Chestnut Point Estates & Marina is redefining waterfront retirement living. Nestled on 39 acres of rolling hills with mature trees, this 55+ community offers an unmatched lifestyle for boating enthusiasts, kayakers, and anyone who enjoys waterside living. This vibrant community features private beaches with palapa-style shaded areas, perfect for relaxing or socializing with neighbors. Enjoy access to a private boat ramp, kayak/canoe launch, picnic spots, hammock zones, and a peaceful golf cart and walking path throughout the trees and nature! The Catalina model, pictured, is a beautifully designed 3-bedroom, 2-bath ranch-style home offering 1,493 sq. ft. of single-level living. The model shown includes optional upgrades above the base price. Each home is customizable with several floor plans and styles to suit your lifestyle. New lots and home designs have just been released—now is the perfect time to reserve your ideal homesite in this year-round waterfront haven. Community Features Include: Direct water access to the North East River & Chesapeake Bay, Private Marina, boat ramp & kayak launch, private beaches & picnic areas, walking and golf cart paths Maintenance-free living with land lease convenience. Land lease includes: Water / Sewer, Trash Removal, Grass Cutting, Street Snow Removal, access to Private Beaches and common area maintenance. Wait, there's more! Imagine...... no more taxes to pay! Let’s discuss available lots and floor plan models—your 55+ waterfront lifestyle awaits! Call today to get a tour and learn more! (Want more pics/videos, call today)

Last checked:
As a licensed real estate brokerage, Estately has access to the same database professional Realtors use: the Multiple Listing Service (or MLS). That means we can display all the properties listed by other member brokerages of the local Association of Realtors—unless the seller has requested that the listing not be published or marketed online.
The MLS is widely considered to be the most authoritative, up-to-date, accurate, and complete source of real estate for-sale in the USA.
Estately updates this data as quickly as possible and shares as much information with our users as allowed by local rules. Estately can also email you updates when new homes come on the market that match your search, change price, or go under contract.
Checking…
•
Last updated Jul 18, 2025
•
MLS# MDCC2018240 —
Upcoming Open Houses
-
Sunday, 7/27
4pm-6pm
The Building
-
Year Built:2025
-
Year Built Source:Estimated
-
Roof:Architectural Shingle
-
New Construction:Yes
-
Construction Materials:Vinyl Siding
-
Construction Completed:No
-
Structure Type:Manufactured
-
Architectural Style:Traditional
-
Levels:1
-
Accessibility Features:None
-
Basement:No
-
Building Winterized:No
-
Total SqFt Source:Estimated
-
Above Grade Finished Area Units:Square Feet
-
Above Grade Finished SqFt:1493
-
Above Grade Finished SqFt Source:Estimated
Interior
-
Room List:Living Room, Dining Room, Primary Bedroom, Bedroom 2, Bedroom 3, Kitchen, Laundry, Primary Bathroom
-
Flooring Type:Carpet, Marble, Luxury Vinyl Plank
-
Living Area SqFt Source:Estimated
Room Dimensions
-
Total SqFt:1493
-
Living Area SqFt:1,493 Sqft
Financial & Terms
-
Sale Type:Standard
-
Acceptable Financing:Cash, Other
-
Possession:Negotiable
Location
-
Directions:Traveling west on Rt. 7 W Old Philadelphia Rd, Turn left onto MD-267 E/Baltimore St, Turn right onto Carpenters Point Rd, Turn left onto Chestnut Point Rd, Turn left onto Red Oak Dr, Destination will be on the left
-
Latitude:39.55588000
-
Longitude:-76.01098000
The Property
-
Property Type:Residential
-
Property Condition:Excellent
-
Lot Size Units:Square Feet
-
Lot Size Source:Estimated
-
Lot SqFt:0 Sqft
-
Inclusions:Please refer to Builder for incentives / inclusions
-
Zoning:RESIDENTIAL
-
In City Limits:No
-
Other Structures:Above Grade
-
Waterview:No
-
Waterfront:No
-
Water Oriented:No
-
Water Access:No
-
Navigable Water:No
-
Tidal Water:No
-
Land Lease Years Remaining:1
-
Land Lease Amount:600.00
-
Land Lease Amount Frequency:Monthly
-
Riparian Rights:No
Listing Agent
- Contact info:
- Agent phone:
- (484) 333-3518
- Office phone:
- (410) 287-3629
Taxes
-
Tax ID Number:NO TAX RECORD
-
Tax Year:2025
-
Total Taxes Payment Frequency:Annually
Beds
-
Bedrooms:3
-
Bedrooms Main Level:3
Baths
-
Total Baths:2
-
Full Baths:2
-
Main Level Baths:2.00
-
Main Level Full Baths:2
The Listing
Heating & Cooling
-
Cooling Type:Central A/C
-
Central Air:Yes
-
Cooling Fuel:Electric
-
Heating:Yes
-
Heating Type:Forced Air
-
Heating Fuel:Electric
Utilities
-
Sewer/Septic:Public Sewer
-
Hot Water:Electric
-
Water Source:Public
Schools
-
School District Name:Cecil County Public Schools
-
School District Source:Listing Agent
The Community
-
Subdivision Name:Chestnut Point Estates & Marina
-
Senior Community:Yes
-
Senior Community Age Requirement:55
-
Pool:No Pool
-
HOA:No
-
Condo/Coop Association:No
Parking
-
Garage:No
-
Type of Parking:Driveway, Off Site
Extra Units
-
Vacation Rental:No
Monthly cost estimate

Asking price
$279,900
| Expense | Monthly cost |
|---|---|
|
Mortgage
This calculator is intended for planning and education purposes only. It relies on assumptions and information provided by you regarding your goals, expectations and financial situation, and should not be used as your sole source of information. The output of the tool is not a loan offer or solicitation, nor is it financial or legal advice. |
$1,498
|
| Taxes | N/A |
| Insurance | $76 |
| Utilities | $157 See report |
| Total | $1,731/mo.* |
| *This is an estimate |
Air Pollution Index
Provided by ClearlyEnergy
The air pollution index is calculated by county or urban area using the past three years data. The index ranks the county or urban area on a scale of 0 (best) - 100 (worst) across the United Sates.
Sale history
| Date | Event | Source | Price | % Change |
|---|---|---|---|---|
|
7/18/25
Jul 18, 2025
|
Listed / Active | BRIGHT | $279,900 |















































