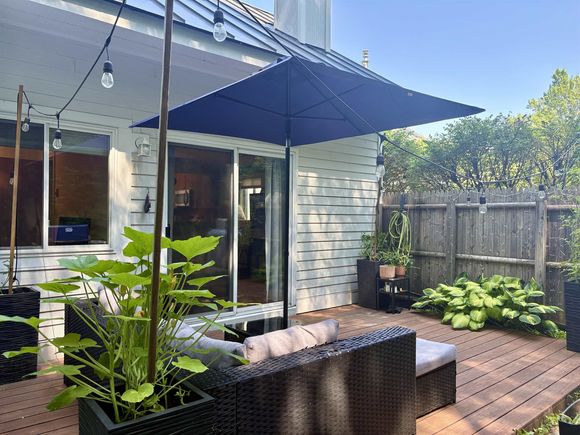14 Marsten Unit 8
Enfield, NH 03748
Map
- 2 beds
- 2 baths
- 784 sqft
- $357 per sqft
- 1987 build
- – on site
Lovely 2 bedroom, 2 bathroom Lakeview Condominium. The first floor has a great kitchen with plenty of cabinet and counter spaces, all appliances included, a large living room that opens to the deck, and the first floor bedroom and bathroom. The sliding glass door to the private back deck is being replaced later this month. The second floor has a large loft bedroom and full bathroom with laundry. Community amenities include an in-ground swimming pool, tennis courts, a charming gazebo and a private sandy beach on Mascoma Lake, complete with picnic tables and charcoal grills. Conveniently located a short drive to Dartmouth Health, Dartmouth College, I-89 and all Upper Valley amenities. OPEN HOUSE SUNDAY JULY 20TH 10-12NOON.

Last checked:
As a licensed real estate brokerage, Estately has access to the same database professional Realtors use: the Multiple Listing Service (or MLS). That means we can display all the properties listed by other member brokerages of the local Association of Realtors—unless the seller has requested that the listing not be published or marketed online.
The MLS is widely considered to be the most authoritative, up-to-date, accurate, and complete source of real estate for-sale in the USA.
Estately updates this data as quickly as possible and shares as much information with our users as allowed by local rules. Estately can also email you updates when new homes come on the market that match your search, change price, or go under contract.
Checking…
•
Last updated Jul 17, 2025
•
MLS# 5052161 —
The Building
-
Year Built:1987
-
Pre-Construction:No
-
Construction Status:Existing
-
Construction Materials:Clapboard Exterior
-
Architectural Style:Townhouse
-
Roof:Metal
-
Total Stories:2
-
Approx SqFt Total:784
-
Approx SqFt Total Finished:784 Sqft
-
Approx SqFt Finished Above Grade:784 Sqft
-
Approx SqFt Finished Below Grade:0 Sqft
-
Approx SqFt Finished Above Grade Source:Public Records
-
Other Equipment:Window AC
-
Foundation Details:Concrete Slab
Interior
-
Total Rooms:4
-
Flooring:Bamboo, Tile, Vinyl, Vinyl Plank
-
Room 1 Level:1
-
Room 2 Level:1
-
Room 3 Level:1
-
Room 4 Level:1
-
Room 5 Level:2
-
Room 6 Level:1
-
Room 1 Type:Kitchen
-
Room 2 Type:Living Room
-
Room 4 Type:Loft
-
Room 5 Type:Bathroom Full
-
Room 3 Type:Bedroom
-
Room 6 Type:Bathroom Three Quarter
-
Rooms Level 1:Level 1: Bedroom, Level 1: 3/4 Bathroom, Level 1: Kitchen, Level 1: Living Room, Level 1: Loft
-
Rooms: Level 2Level 2: Full Bathroom
-
Interior Features:Cathedral Ceiling, Ceiling Fan, 2nd Floor Laundry
Location
-
Directions:Route 4A to Lakeview Condominiums to 14 Marsten Lane on right.
-
Map:LVC
-
Latitude:43.604638162008584
-
Longitude:-72.132061408737187
The Property
-
Property Type:Condo
-
Property Class:Residential
-
Seasonal:No
-
Lot Features:Condo Development
-
Zoning:Res
-
Driveway:Common/Shared
-
Water Body Name:Mascoma Lake
-
Water Body Type:Lake
-
Water Access Details:Beach Access, Cross a Street to Access
-
Water Body Access:Yes
-
Water Restrictions:Unknown
-
Exterior Features:Beach Access
Listing Agent
- Contact info:
- Office phone:
- (603) 643-6406
Taxes
-
Taxes TBD:No
-
Tax - Gross Amount:$3,781.15
Beds
-
Total Bedrooms:2
Baths
-
Total Baths:2
-
Full Baths:1
-
Three Quarter Baths:1
The Listing
-
Price Per SqFt:357.14
-
Foreclosed/Bank-Owned/REO:No
Heating & Cooling
-
Heating:Propane, Electric, Gas Stove
-
Fuel Company:Simple Energy
Utilities
-
Utilities:Cable
-
Sewer:Public
-
Electric:Circuit Breaker(s)
-
Water Source:Public
-
Cable Company:Xfinity
Appliances
-
Appliances:Dishwasher, Dryer, Microwave, Electric Range, Refrigerator, Washer, Gas Stove
Schools
-
Elementary School:Enfield Village School
-
Middle Or Junior School:Indian River Middle School
-
High School:Mascoma Valley Regional High
-
School District:Enfield School District
The Community
-
Association Amenities:Beach Access, Common Acreage
-
Covenants:Yes
-
Fee:376
-
Fee Includes:Landscaping, Plowing, Trash, Condo Association Fee
-
Fee Frequency:Monthly
-
Fee 2:1008.1
-
Fee 2 Includes:Special Assessments
-
Fee 2 Frequency:Yearly
Extra Units
-
Unit/Lot #:8
Monthly cost estimate

Asking price
$280,000
| Expense | Monthly cost |
|---|---|
|
Mortgage
This calculator is intended for planning and education purposes only. It relies on assumptions and information provided by you regarding your goals, expectations and financial situation, and should not be used as your sole source of information. The output of the tool is not a loan offer or solicitation, nor is it financial or legal advice. |
$1,499
|
| Taxes | $315 |
| Insurance | $77 |
| HOA fees | $376 |
| Utilities | $156 See report |
| Total | $2,423/mo.* |
| *This is an estimate |
Soundscore™
Provided by HowLoud
Soundscore is an overall score that accounts for traffic, airport activity, and local sources. A Soundscore rating is a number between 50 (very loud) and 100 (very quiet).
Air Pollution Index
Provided by ClearlyEnergy
The air pollution index is calculated by county or urban area using the past three years data. The index ranks the county or urban area on a scale of 0 (best) - 100 (worst) across the United Sates.
Sale history
| Date | Event | Source | Price | % Change |
|---|---|---|---|---|
|
7/17/25
Jul 17, 2025
|
Listed / Active | PRIME_MLS | $280,000 | |
|
12/15/20
Dec 15, 2020
|
Sold | PRIME_MLS | ||
|
10/23/20
Oct 23, 2020
|
Sold Subject To Contingencies | PRIME_MLS |























