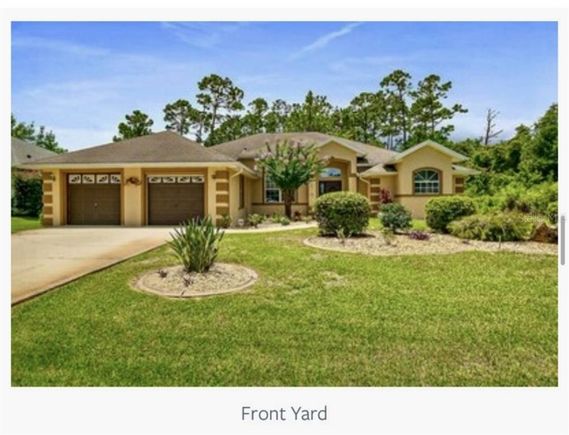14 Fords Way
Palm Coast, FL 32137
Map
- 4 beds
- 2 baths
- 2,443 sqft
- 10,000 sqft lot
- $175 per sqft
- 1995 build
- – on site
Gorgeous, spacious home in a lovely neighborhood with over 3,100 square feet! This home features an open floor concept living space with entry foyer leading to large living room and dining room area with 3 sliding glass doors which open out to the lanai area perfect for having breakfast and entertaining guests. The stunning Master bedroom suite also has access to the lanai and has two large walk-in closets and an adjoining master bath with shower, soaking tub and powder room. The kitchen is a dream with light cabinets and a separate dine-in area as well as a charming breakfast nook. The 3 additional bedrooms are all large with over-sized closets and plenty of storage space. The home is being offered fully furnished. The home has brand new roof installed in 2024 and new A/C unit and hot water heater less than a year old. Large backyard is perfectly manicured with exquisite landscaping, fenced yard and plenty of room for a pool. Don't miss out on this perfect home!

Last checked:
As a licensed real estate brokerage, Estately has access to the same database professional Realtors use: the Multiple Listing Service (or MLS). That means we can display all the properties listed by other member brokerages of the local Association of Realtors—unless the seller has requested that the listing not be published or marketed online.
The MLS is widely considered to be the most authoritative, up-to-date, accurate, and complete source of real estate for-sale in the USA.
Estately updates this data as quickly as possible and shares as much information with our users as allowed by local rules. Estately can also email you updates when new homes come on the market that match your search, change price, or go under contract.
Checking…
•
Last updated Jul 17, 2025
•
MLS# A4659125 —
The Building
-
Year Built:1995
-
New Construction:false
-
Construction Materials:Block
-
Levels:One
-
Roof:Shingle
-
Foundation Details:Slab
-
Building Area Total:3111
-
Building Area Units:Square Feet
-
Building Area Source:Public Records
Interior
-
Interior Features:Eating Space In Kitchen
-
Flooring:Tile
-
Additional Rooms:Florida Room
-
Fireplace:false
Room Dimensions
-
Living Area:2443
-
Living Area Units:Square Feet
-
Living Area Source:Public Records
Location
-
Directions:95 to Exit 293 toward Palm Coast. Turn left onto Matanzas Woods Pkway, right onto Old Kings Road, left onto Frontier Dr, right onto Fountain Gate Lane, left onto Fortress Pl, right onto Fords Way
-
Latitude:29.571646
-
Longitude:-81.219831
-
Coordinates:-81.219831, 29.571646
The Property
-
Parcel Number:0711317007001100260
-
Property Type:Residential
-
Property Subtype:Single Family Residence
-
Lot Size Acres:0.23
-
Lot Size Area:10000
-
Lot Size SqFt:10000
-
Lot Size Dimensions:80 x 140
-
Lot Size Units:Square Feet
-
Total Acres:0 to less than 1/4
-
Zoning:RES
-
Direction Faces:North
-
View:false
-
Exterior Features:Lighting
-
Water Source:Public
-
Road Surface Type:Paved
-
Flood Zone Code:X
-
Additional Parcels:false
-
Homestead:false
-
Lease Restrictions:false
-
Land Lease:false
Listing Agent
- Contact info:
- Agent phone:
- (954) 965-3990
- Office phone:
- (954) 965-3990
Taxes
-
Tax Year:2024
-
Tax Lot:26
-
Tax Block:11
-
Tax Legal Description:PALM COAST SECTION 07 BL 11 LOT 26 OR 113 PG 148 OR 252 PG 232 OR 252 PG 233 OR 524 PG 954 OR 709 PG 692-DC OR 1080 PG 1166- ACM OR 1080 PG 1169 OR 2134/594 OR 2216/1463-RDMN CLAUDIA IOANNOU
-
Tax Book Number:-
-
Tax Annual Amount:$5,485.05
Beds
-
Bedrooms Total:4
Baths
-
Total Baths:2
-
Total Baths:2
-
Full Baths:2
The Listing
-
Special Listing Conditions:None
Heating & Cooling
-
Heating:Central
-
Heating:true
-
Cooling:Central Air
-
Cooling:true
Utilities
-
Utilities:Electricity Connected
-
Sewer:Public Sewer
Appliances
-
Appliances:Dishwasher
-
Laundry Features:Laundry Room
Schools
-
Elementary School:Old Kings Elementary
-
Middle Or Junior School:Indian Trails Middle-FC
-
High School:Matanzas High
The Community
-
Subdivision Name:PALM COAST SEC 07
-
Senior Community:false
-
Waterview:false
-
Water Access:false
-
Waterfront:false
-
Pool Private:false
-
Pets Allowed:Yes
-
Association:false
-
Ownership:Fee Simple
Parking
-
Garage:true
-
Attached Garage:true
-
Garage Spaces:2
-
Garage Dimensions:20x24
-
Carport:false
-
Covered Spaces:2
-
Open Parking:true
-
Parking Features:Driveway
Monthly cost estimate

Asking price
$429,900
| Expense | Monthly cost |
|---|---|
|
Mortgage
This calculator is intended for planning and education purposes only. It relies on assumptions and information provided by you regarding your goals, expectations and financial situation, and should not be used as your sole source of information. The output of the tool is not a loan offer or solicitation, nor is it financial or legal advice. |
$2,301
|
| Taxes | $457 |
| Insurance | $118 |
| Utilities | $165 See report |
| Total | $3,041/mo.* |
| *This is an estimate |
Soundscore™
Provided by HowLoud
Soundscore is an overall score that accounts for traffic, airport activity, and local sources. A Soundscore rating is a number between 50 (very loud) and 100 (very quiet).
Air Pollution Index
Provided by ClearlyEnergy
The air pollution index is calculated by county or urban area using the past three years data. The index ranks the county or urban area on a scale of 0 (best) - 100 (worst) across the United Sates.
Sale history
| Date | Event | Source | Price | % Change |
|---|---|---|---|---|
|
7/17/25
Jul 17, 2025
|
Listed / Active | STELLAR_MLS | $429,900 | 100.0% (11.0% / YR) |
|
6/3/16
Jun 3, 2016
|
STELLAR_MLS | $215,000 |


















