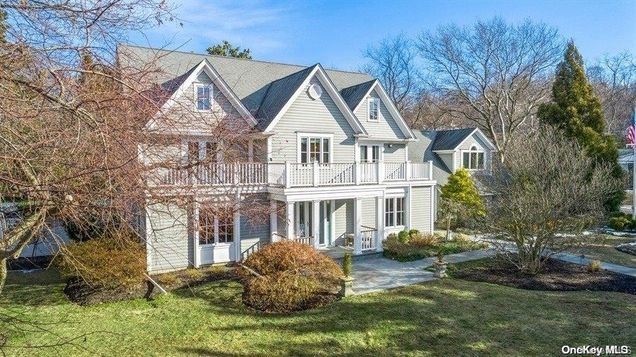14 Bluff Point Road
Northport, NY 11768
- 4 beds
- 3 baths
- 3,800 sqft
- ~3/4 acre lot
- $376 per sqft
- 1963 build
- – on site
More homes
Beautiful Classic Colonial, Very Elegant & Spacious with lots of Charm and Fine Craftsmanship. As you enter in the very Spacious Foyer You Feel the Warmth and Beauty of this Home Situated in the Hearth of Northport Village , corner of a cul de sac and a Dead end Street. The shy flat acre offers a paradise setting with a Free Form Inground Pool, a Storage Shed and Multiple Patio Space for Relaxation or Entertainment. The Professional Landscaping with an Array of Specimen Flowering or Evergreen Trees and Plantings is Just Another Delight., Additional information: Appearance:Mint,Separate Hotwater Heater:yes

Last checked:
As a licensed real estate brokerage, Estately has access to the same database professional Realtors use: the Multiple Listing Service (or MLS). That means we can display all the properties listed by other member brokerages of the local Association of Realtors—unless the seller has requested that the listing not be published or marketed online.
The MLS is widely considered to be the most authoritative, up-to-date, accurate, and complete source of real estate for-sale in the USA.
Estately updates this data as quickly as possible and shares as much information with our users as allowed by local rules. Estately can also email you updates when new homes come on the market that match your search, change price, or go under contract.
Checking…
•
Last updated Apr 21, 2025
•
MLS# L3369501 —
The Building
-
Year Built:1963
-
Basement:false
-
Architectural Style:Colonial
-
Construction Materials:Batts Insulation, Cedar
-
Patio And Porch Features:Patio
-
# of Total Units:1
-
Year Built Effective:2003
-
Window Features:Double Pane Windows, Insulated Windows, Screens
-
Security Features:Security System
-
Attic:Partial
Interior
-
Levels:Three Or More
-
Living Area:3800
-
Total Rooms:9
-
Interior Features:Eat-in Kitchen, Entrance Foyer, Formal Dining, Primary Bathroom, Sauna, Walk-In Closet(s), Whirlpool Tub
-
Fireplaces Total:1
-
Fireplace:true
-
Flooring:Carpet, Hardwood
-
Living Area Source:Other
-
Additional Rooms:Library/Den
-
Room Description:Partial Basement, finished, nice space for den & storage, highly efficient gas furnace||Elegant entry foyer, spacious sunken living room/ french doors||Center hall leading to the elegant & very spacious dining room/ french doors||Large Family room/fireplace/ open to the kitchen and access to the office||Magnificent white kitchen with custom cement counter tops and SS top of the line appliances, and eating area w sliders leading to the beautiful back yard, access to garage as well as back staircase to the 2nd floor||laundry room is off the kitchen||First floor powder room,||@nd floor landing is a beautiful space for a evening retreat , it leads to the master suite w walk in closet, and a beautiful master bathroom with steam shower||the 2nd bathroom is located in the hall way servicing the 3 additional bedrooms||3 spacious bedrooms all with large windows or French doors with beautiful view of the property||walk up attic is a perfect storage room
-
# of Kitchens:1
Financial & Terms
-
Lease Considered:false
The Property
-
Fencing:Fenced
-
Lot Features:Corner Lot, Cul-De-Sac, Level, Near School, Sprinklers In Front, Sprinklers In Rear
-
Parcel Number:0404-003-00-01-00-066-000
-
Property Type:Residential
-
Property Subtype:Single Family Residence
-
Lot Size SqFt:35,284 Sqft
-
Property Attached:false
-
Additional Parcels:No
-
Zoning:res
-
Lot Size Dimensions:.81
Listing Agent
- Contact info:
- Agent phone:
- (631) 327-0913
- Office phone:
- (631) 427-1200
Taxes
-
Tax Annual Amount:25059.58
-
Tax Lot:66
-
Included In Taxes:Trash
Beds
-
Total Bedrooms:4
Baths
-
Full Baths:2
-
Half Baths:1
-
Total Baths:3
The Listing
Heating & Cooling
-
Heating:Baseboard, Hot Water, Natural Gas, Radiant
-
Cooling:Central Air
Utilities
-
Sewer:Cesspool
-
Utilities:Trash Collection Public
-
Water Source:Public
-
Electric:Generator
Appliances
-
Appliances:Convection Oven, Dishwasher, Dryer, Oven, Refrigerator, Washer, Gas Water Heater
Schools
-
High School:Northport Senior High School
-
Elementary School:Ocean Avenue School
-
High School District:Northport East Northport
-
Middle School:Northport Middle School
The Community
-
Association:false
-
Seasonal:No
-
Senior Community:false
-
Additional Fees:No
-
Pool Features:In Ground
-
Pool Private:true
-
Spa:false
Parking
-
Parking Features:Attached, Driveway, Garage Door Opener, Private
Extra Units
-
Other Structures:Shed(s)
Soundscore™
Provided by HowLoud
Soundscore is an overall score that accounts for traffic, airport activity, and local sources. A Soundscore rating is a number between 50 (very loud) and 100 (very quiet).
Air Pollution Index
Provided by ClearlyEnergy
The air pollution index is calculated by county or urban area using the past three years data. The index ranks the county or urban area on a scale of 0 (best) - 100 (worst) across the United Sates.
Sale history
| Date | Event | Source | Price | % Change |
|---|---|---|---|---|
|
5/16/22
May 16, 2022
|
Sold | ONEKEY | $1,430,000 |


