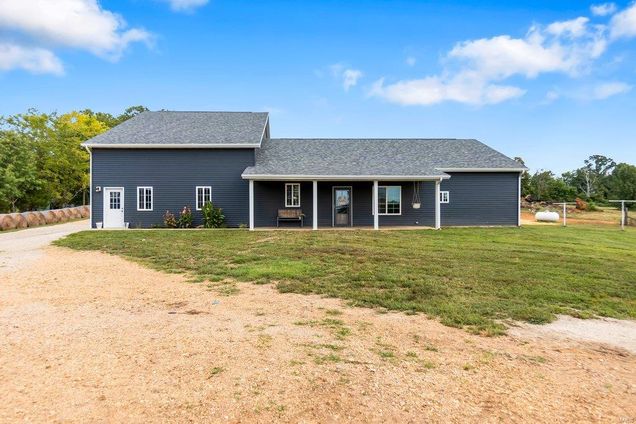13878 State Highway 72
Patton, MO 63662
Map
- 3 beds
- 2 baths
- 1,920 sqft
- ~70 acre lot
- $343 per sqft
- 2021 build
- – on site
More homes
This whole package is exploding with amenities! Start with the home overlooking the pond & pasture. An open great room boasts an abundance of space. Kitchen is decked out with gray tones, central island, tiled backsplash, & quartz counters. Master suite has large closet & gorgeous walk in tiled shower. Storm shelter is centrally located, doubling as a gun vault. Oversized 27x58 4 car garage with 2 bays metal lined. The other is insulated with metal ceiling & loft. 2 ponds, spring, & creek. For a cattle operation- waterer, head chute, corral & cross fencing for rotational grazing. An intensive plan is laid out if you wish to implement it. 32x64 manure storage has concrete floor, waterer & electric. 50x64 building has gravel floor & electric, ready to finish. A walnut grove & scattered woods offer hunting opportunities & privacy. 2 wells are located on the property. Frontage on Hwy 72. East of the Patton Junction with Meadow Heights School up the road. Duplicate listing 22057201.

Last checked:
As a licensed real estate brokerage, Estately has access to the same database professional Realtors use: the Multiple Listing Service (or MLS). That means we can display all the properties listed by other member brokerages of the local Association of Realtors—unless the seller has requested that the listing not be published or marketed online.
The MLS is widely considered to be the most authoritative, up-to-date, accurate, and complete source of real estate for-sale in the USA.
Estately updates this data as quickly as possible and shares as much information with our users as allowed by local rules. Estately can also email you updates when new homes come on the market that match your search, change price, or go under contract.
Checking…
•
Last updated Jun 17, 2025
•
MLS# 22057181 —
The Building
-
Year Built:2021
-
Construction Materials:Vinyl Siding
-
Architectural Style:Traditional, Ranch
-
Foundation Details:Slab
-
Window Features:Window Treatments
-
Patio And Porch Features:Covered
-
Basement:false
-
Above Grade Finished Area:1,920 Sqft
Interior
-
Interior Features:Breakfast Bar, Kitchen Island, Solid Surface Countertop(s), Open Floorplan, High Ceilings, Vaulted Ceiling(s), Walk-In Closet(s), Double Vanity, Shower, Dining/Living Room Combo, Kitchen/Dining Room Combo
-
Rooms Total:7
-
Levels:One
-
Flooring:Carpet
-
Fireplace:false
-
Fireplace Features:None
-
Living Area Source:Assessor
-
Living Area:1920
-
Living Area Units:Square Feet
-
Laundry Features:Main Level
Financial & Terms
-
Listing Terms:Cash, Conventional
-
Ownership Type:Private
-
Possession:Other
The Property
-
Property Sub Type:Single Family Residence
-
Property Type:Residential
-
Parcel Number:seeagentremarks
-
Lot Features:Waterfront
-
Lot Size Acres:70.04
-
Lot Size Area:70.04
-
Lot Size Units:Acres
-
Lot Size Square Feet:3,050,942 Sqft
-
Lot Size Dimensions:70.04 ac +/-
-
Lot Size Source:Public Records
-
Waterfront:false
-
Other Structures:Feed Lot, Outbuilding, Pole Barn(s)
-
Road Surface Type:Gravel
Listing Agent
- Contact info:
- Agent phone:
- (573) 547-1000
- Office phone:
- (573) 547-1000
Taxes
-
Tax Year:2021
-
Tax Annual Amount:$633
Beds
-
Main Level Bedrooms:3
-
Bedrooms Total:3
Baths
-
Bathrooms Total:2
-
Main Level Bathrooms Full:2
-
Bathrooms Full:2
Heating & Cooling
-
Cooling:Ceiling Fan(s), Central Air, Electric
-
Heating:Forced Air, Propane, Wood
Utilities
-
Sewer:Septic Tank
-
Water Source:Well
Appliances
-
Appliances:Dishwasher, Dryer, Microwave, Electric Range, Electric Oven, Refrigerator, Stainless Steel Appliance(s), Washer, Water Softener, Propane Water Heater, Tankless Water Heater, Water Softener Rented
Schools
-
Elementary School:Meadow Heights Elem.
-
Middle School:Meadow Heights High
-
High School:Meadow Heights High
-
High School District:Meadow Heights R Ii
The Community
-
Subdivision Name:None
-
Association Fee Frequency:None
-
Pool:No
Parking
-
Parking Features:Attached, Garage, Garage Door Opener, Off Street, Oversized, Storage, Workshop in Garage
-
Parking Total:4
-
Garage Spaces:4
-
Garage:true
-
Attached Garage:true
-
Carport:false
Air Pollution Index
Provided by ClearlyEnergy
The air pollution index is calculated by county or urban area using the past three years data. The index ranks the county or urban area on a scale of 0 (best) - 100 (worst) across the United Sates.
Sale history
| Date | Event | Source | Price | % Change |
|---|---|---|---|---|
|
9/11/23
Sep 11, 2023
|
Sold | MARIS | $659,000 |























































