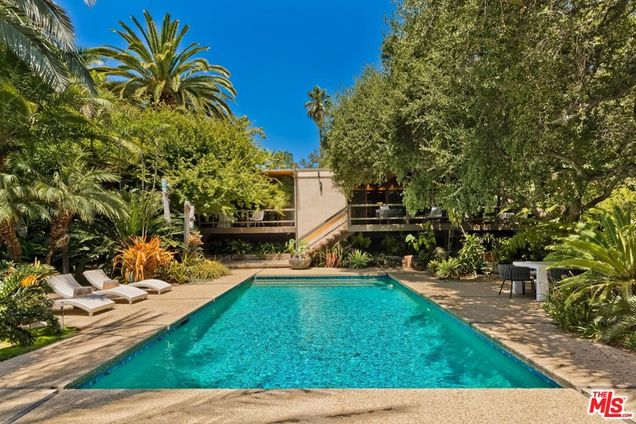1385 El Mirador Drive
Pasadena, CA 91103
- 3 beds
- 3 baths
- 2,500 sqft
- ~1 acre lot
- $1,760 per sqft
- 1964 build
- – on site
More homes
One of the most magical, and transformational properties in Los Angeles, this never before seen historic mid-century marvel is #43 on the Pasadena Registry. The Merwyn C. Gill House is more than just an architectural gem, the setting, exquisite gardens, pool, koi pond, waterfalls, and adjoining vacant property, combined, are a moving experience. The owner who is originally from Terril, Iowa, graduated from USC, and after WWII he was one of the pioneers in the plastics industry. This one-level design is perched atop a long private driveway. The structure consists of two carports, a long artistic glass walk-in entry and foyer, an open concept with formal dining, and two informal living spaces. There are three bedrooms and three bathrooms, a service entrance, laundry, and storage room. The inspired ceiling design features translucent sandwich panels, allowing for natural light throughout. Each of the rooms is an escape looking out to the world-class landscaping and mature trees. There are surrounding decks and patio areas adjacent to every room. The graciously sized pool is located on the south-facing side of the residence. There is an outdoor dining area off the pool with a built-in BBQ, all looking out to the San Gabriel mountains beyond the Rose Bowl. Explore the many pathways, as the landscape, and the sounds of the waterfalls take you to another world. The owner's wishes are to sell both parcels together, see 1409 El Mirador Dr. The buyer should demonstrate a keen interest, and understanding in maintaining the landscaping, and diversity of plants.

Last checked:
As a licensed real estate brokerage, Estately has access to the same database professional Realtors use: the Multiple Listing Service (or MLS). That means we can display all the properties listed by other member brokerages of the local Association of Realtors—unless the seller has requested that the listing not be published or marketed online.
The MLS is widely considered to be the most authoritative, up-to-date, accurate, and complete source of real estate for-sale in the USA.
Estately updates this data as quickly as possible and shares as much information with our users as allowed by local rules. Estately can also email you updates when new homes come on the market that match your search, change price, or go under contract.
Checking…
•
Last updated Dec 8, 2024
•
MLS# 21770936 —
The Building
-
Year Built:1964
-
Construction Materials:Block, Frame, Stucco, Wood Siding
-
Architectural Style:Mid Century Modern
-
Roof:Composition, Other, Wood
-
Stories Total:1
-
Patio And Porch Features:Deck, Lanai, Patio Open, Covered
-
Patio:1
-
Faces:East
Interior
-
Levels:One
-
Entry Location:Ground Level - no steps
-
Kitchen Features:Stone Counters, Granite Counters
-
Window Features:Bay Window(s), Drapes, Skylight(s), Garden Window(s)
-
Flooring:Carpet, Stone
-
Room Type:Family Room, Formal Entry, Jack & Jill, Living Room, Master Bathroom, Utility Room, Walk-In Closet
-
Living Area Source:Other
-
Fireplace:Yes
-
Fireplace:Family Room
-
Laundry:Inside, Individual Room
-
Laundry:1
Room Dimensions
-
Living Area:2500.00
Location
-
Directions:While heading north on Linda Vista turn left onto El Mirador Drive and the two properties will be on your right.
-
Latitude:34.16556000
-
Longitude:-118.17885600
The Property
-
Subtype:Single Family Residence
-
Zoning:PSR2
-
Lot Size Area:49704.0000
-
Lot Size Dimensions:206x240
-
Lot Size SqFt:49704.00
-
View:1
-
View:Canyon, Mountain(s), Pool, Creek/Stream, Trees/Woods, Park/Greenbelt
-
Security Features:Automatic Gate, Gated Community, Carbon Monoxide Detector(s), Smoke Detector(s)
-
Exclusions:See brokers
-
Additional Parcels:Yes
-
Other Structures:Shed(s)
Listing Agent
- Contact info:
- No listing contact info available
Beds
-
Total Bedrooms:3
Baths
-
Total Baths:3
-
Bathroom Features:Shower in Tub, Granite Counters
-
Full & Three Quarter Baths:3
-
Full Baths:3
The Listing
-
Special Listing Conditions:Standard
-
Parcel Number:5705010009
Heating & Cooling
-
Heating:1
-
Heating:Central
-
Cooling:Yes
-
Cooling:Central Air
Utilities
-
Sewer:Other
Appliances
-
Appliances:Barbecue, Dishwasher, Disposal, Microwave, Refrigerator, Water Purifier, Gas Cooktop, Oven, Gas Oven, Built-In
-
Included:Yes
The Community
-
Pool:In Ground
-
Senior Community:No
-
Private Pool:No
-
Spa Features:None
Parking
-
Parking:Yes
-
Parking:Driveway Down Slope From Street, Attached Carport
-
Parking Spaces:4.00
-
Attached Garage:Yes
-
Carport Spaces:4.00
Walk Score®
Provided by WalkScore® Inc.
Walk Score is the most well-known measure of walkability for any address. It is based on the distance to a variety of nearby services and pedestrian friendliness. Walk Scores range from 0 (Car-Dependent) to 100 (Walker’s Paradise).
Soundscore™
Provided by HowLoud
Soundscore is an overall score that accounts for traffic, airport activity, and local sources. A Soundscore rating is a number between 50 (very loud) and 100 (very quiet).
Air Pollution Index
Provided by ClearlyEnergy
The air pollution index is calculated by county or urban area using the past three years data. The index ranks the county or urban area on a scale of 0 (best) - 100 (worst) across the United Sates.
Max Internet Speed
Provided by BroadbandNow®
View a full reportThis is the maximum advertised internet speed available for this home. Under 10 Mbps is in the slower range, and anything above 30 Mbps is considered fast. For heavier internet users, some plans allow for more than 100 Mbps.
Sale history
| Date | Event | Source | Price | % Change |
|---|---|---|---|---|
|
9/30/21
Sep 30, 2021
|
Sold | CRMLS_CA | $4,400,000 | -6.3% |
|
8/31/21
Aug 31, 2021
|
Sold Subject To Contingencies | CRMLS_CA | $4,695,000 | |
|
8/11/21
Aug 11, 2021
|
Listed / Active | CRMLS_CA | $4,695,000 |


















































