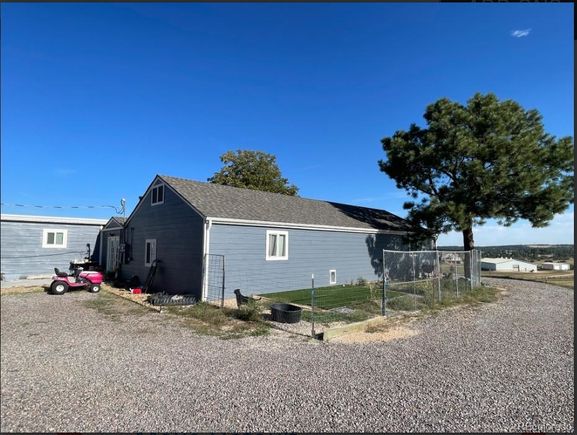1384 Flintwood Road Unit Unit A
Franktown, CO 80116
Map
- – beds
- 1 bath
- 600 sqft
- $3 per sqft
- 1971 build
- – on site
Calling Anyone Who Appreciates Country Livin! Experience the idyllic charm & tranquility of country living at this exquisite rental property with panoramic valley & mountain views. This 600 SF studio apartment home is ideally located halfway between Parker & Elizabeth, offering the perfect balance of convenience & serenity. Total of 3 separate rental properties on this 40-acre lot. This is a VERY UNIQUE property that doesn't come available often and won't be for everybody, so please read carefully and look at the pictures carefully. This is a studio rental behind the main house, connected via a heated shared breezeway. PRIVATE WASHER & DRYER INCLUDED in this breezeway. You have a private entrance into this breezeway. Inside, it's an open concept with all hardwood flooring, & you can carve out your living spaces as you see fit. STUDIO LAYOUT WITH A PRIVATE BATH. There is a large walk-in closet & also extra storage space in the loft above. You share a wall with the garage. You also have a PRIVATE FENCED YARD IN BACK WITH DOGGY DOOR ACCESS, so perfect for pets. IN ADDITION, A 1200 SF BARN IS INCLUDED WITH THIS UNIT, INCLUDING 3 STALLS, TACK ROOM AND WATER. There is also a round pen and corrals and a loafing shed, so its the ideal horse set-up. Don't miss this rare opportunity to embrace a peaceful and picturesque lifestyle in this unique rental property that seamlessly combines modern comforts with the beauty of nature. Available June 2nd. LOTS OF OUTSIDE PARKING. WATER IS INCLUDED. *mandatory trash fee of $30/month. *You do not share utilities with the other units...you have your own furnace, propane tank, water heater, septic system, and well. There is a shared dumpster for all 3 units with a weekly pickup *Minimum 12-month lease *Pets are O.K. *Pet deposit is $300. Security Deposit is one month's rent *Required Income is 2 times the rent *NO minimum credit score required. Text for showings. No phone calls, please.

Last checked:
As a licensed real estate brokerage, Estately has access to the same database professional Realtors use: the Multiple Listing Service (or MLS). That means we can display all the properties listed by other member brokerages of the local Association of Realtors—unless the seller has requested that the listing not be published or marketed online.
The MLS is widely considered to be the most authoritative, up-to-date, accurate, and complete source of real estate for-sale in the USA.
Estately updates this data as quickly as possible and shares as much information with our users as allowed by local rules. Estately can also email you updates when new homes come on the market that match your search, change price, or go under contract.
Checking…
•
Last updated Apr 26, 2025
•
MLS# 8683676 —
The Building
-
Year Built:1971
-
Building Area Total:600
-
Structure Type:Low Rise (1-3)
-
Levels:One
-
Basement:false
-
Architectural Style:Studio
-
Common Walls:No Common Walls
-
Entry Location:Exterior Access
-
Entry Level:1
-
Exterior Features:Dog Run, Garden, Private Yard
-
Unit Number:Unit A
-
Above Grade Finished Area:600
-
Property Attached:false
Interior
-
Interior Features:Built-in Features, Granite Counters, High Ceilings, No Stairs, Open Floorplan, Pantry, Smoke Free
-
Furnished:Unfurnished
-
Flooring:Wood
-
Laundry Features:In Unit
Room Dimensions
-
Living Area:600
Financial & Terms
-
Pet Deposit:$300
-
Lease Term:12 Months
-
Security Deposit:$2,000
-
Application Fee:$45
Location
-
Latitude:39.38232753
-
Longitude:-104.68044857
The Property
-
Property Type:Residential Lease
-
Property Subtype:Condominium
-
Lot Features:Borders Public Land, Irrigated, Open Space, Secluded, Suitable For Grazing
-
Exclusions:NONE
-
View:Mountain(s), Plains
Listing Agent
- Contact info:
- Agent phone:
- (303) 717-1492
- Office phone:
- (303) 841-0800
Baths
-
Total Baths:1
-
Full Baths:1
-
Main Level Baths:1
Heating & Cooling
-
Heating:Forced Air, Propane
-
Cooling:Central Air
Appliances
-
Appliances:Dishwasher, Dryer, Microwave, Oven, Range, Refrigerator, Washer
Schools
-
Elementary School:Franktown
-
Elementary School District:Douglas RE-1
-
Middle Or Junior School:Sagewood
-
Middle Or Junior School District:Douglas RE-1
-
High School:Ponderosa
-
High School District:Douglas RE-1
The Community
-
Subdivision Name:Franktown
-
Association Amenities:Garden Area, Trail(s)
-
Senior Community:false
-
Pets Allowed:Cats OK, Dogs OK
Parking
-
Parking Total:2
-
Parking Features:Guest
-
Attached Garage:false
-
Reserved Spaces:2
Walk Score®
Provided by WalkScore® Inc.
Walk Score is the most well-known measure of walkability for any address. It is based on the distance to a variety of nearby services and pedestrian friendliness. Walk Scores range from 0 (Car-Dependent) to 100 (Walker’s Paradise).
Bike Score®
Provided by WalkScore® Inc.
Bike Score evaluates a location's bikeability. It is calculated by measuring bike infrastructure, hills, destinations and road connectivity, and the number of bike commuters. Bike Scores range from 0 (Somewhat Bikeable) to 100 (Biker’s Paradise).
Soundscore™
Provided by HowLoud
Soundscore is an overall score that accounts for traffic, airport activity, and local sources. A Soundscore rating is a number between 50 (very loud) and 100 (very quiet).
Air Pollution Index
Provided by ClearlyEnergy
The air pollution index is calculated by county or urban area using the past three years data. The index ranks the county or urban area on a scale of 0 (best) - 100 (worst) across the United Sates.
Max Internet Speed
Provided by BroadbandNow®
This is the maximum advertised internet speed available for this home. Under 10 Mbps is in the slower range, and anything above 30 Mbps is considered fast. For heavier internet users, some plans allow for more than 100 Mbps.























