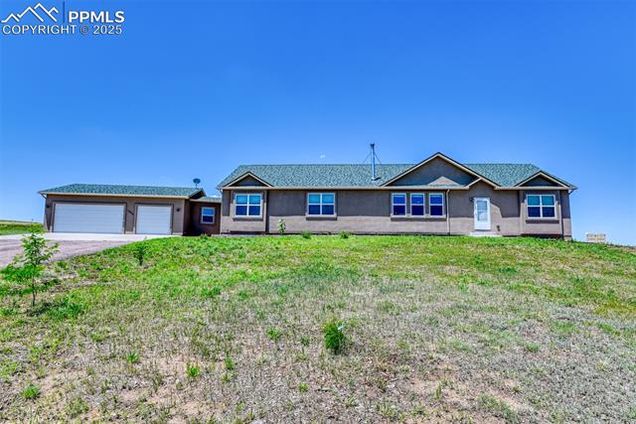13820 Noah Abel Point
Calhan, CO 80808
Map
- 3 beds
- 2 baths
- 4,408 sqft
- ~40 acre lot
- $199 per sqft
- 2018 build
- – on site
Rare 40-Acre Modern Homestead with Panoramic Views and Exceptional Amenities Discover the unparalleled opportunity to own 40 acres of pristine Colorado landscape, offering breathtaking 360-degree views—including an unobstructed panorama of Pikes Peak and the Front Range—just 30 minutes from Powers Blvd. (North and/or South) This expansive 4,408 sq. ft. home features a luminous, open-concept floor plan with three spacious bedrooms, two bathrooms, and an unfinished basement ready for your personal touch. The chef’s kitchen is equipped with a side-by-side refrigerator, double oven, gas range, oversized pantry, dishwasher, and reverse osmosis filtration, making it ideal for both daily living and entertaining. Enjoy peace of mind with security gates at both entrances, a comprehensive video camera system, and a backup generator. Additional features include a 40-gun Cabela Liberty safe, water softener, whole-house ozone filtration, washer, and dryer. Outdoor amenities are tailored for self-sufficiency and recreation: a double chicken coop with free-range area, irrigated greenhouse, and fenced raised-bed gardens producing a variety of fruits, vegetables, and herbs. The property also boasts three apple and three cherry trees, pasture mix, a 40-foot storage Conex has - Elastomeric heat resistant painted roof, rubber gym flooring, solar powered fans, commercial shelving and refrigerator/freezer—perfect for a workshop or extra storage. 200-yard shooting range, riding mower, with approximately 70 cords of pine, 20 cords of hardwood firewood, a and children’s play area, this property truly offers family security, and the freedom of rural living. Schedule your showing today to experience this extraordinary modern homestead.

Last checked:
As a licensed real estate brokerage, Estately has access to the same database professional Realtors use: the Multiple Listing Service (or MLS). That means we can display all the properties listed by other member brokerages of the local Association of Realtors—unless the seller has requested that the listing not be published or marketed online.
The MLS is widely considered to be the most authoritative, up-to-date, accurate, and complete source of real estate for-sale in the USA.
Estately updates this data as quickly as possible and shares as much information with our users as allowed by local rules. Estately can also email you updates when new homes come on the market that match your search, change price, or go under contract.
Checking…
•
Last updated Jul 17, 2025
•
MLS# 5196405 —
Upcoming Open Houses
-
Saturday, 7/19
11am-3:30pm
The Building
-
SqFt Total:4,408 Sqft
-
Total Basement SqFt:2204
-
Builder Name:Eliel Building Corp
-
SqFt Finished:2,424 Sqft
-
Year Built:2018
-
Builder Model:PID 3561 Bonnavilla
-
Roof:Composite Shingle
-
Foundation Details:Full Basement
-
Siding:Stucco
-
Structure:Framed on Lot
-
Floor Plan:Ranch
Interior
-
Interior Features:5-Pc Bath, 9Ft + Ceilings, See Prop Desc Remarks
-
Fireplace Description:Wood Burning Stove
-
Finished Basement %:10%
-
Laundry Facilities:Electric Hook-up, Main
-
Floors:Luxury Vinyl
-
Entry:Luxury Vinyl
Room Dimensions
-
SqFt Main Floor:2,204 Sqft
-
SqFt Upper Floor:0 Sqft
-
SqFt Lower Floor:0 Sqft
Financial & Terms
-
Terms:Cash, Conventional, FHA, USDA, VA
Location
-
Latitude:39.031784
-
Longitude:-104.365556
The Property
-
Property Type:Residential
-
Property Subtype:Single Family
-
Construction Status:Existing Home
-
Property Attached:No
-
Lot Description:360-degree View, Mountain View, Rural, View of Pikes Peak, See Prop Desc Remarks
-
Lot Size:40
-
Lot Size Area:1742400.00
-
Lot Size Units:Acres
-
Acres Total:40
-
Outbuildings:Greenhouse, Shop, See Prop Desc Remarks
-
Fence:See Prop Desc Remarks
-
Driveway:Gravel
-
Alley:Gravel
-
Landscaped:Front
-
Miscellaneous:Breakfast Bar, Electric Gate, High Speed Internet Avail., Horses (Zoned), Horses(Zoned for 2 or more), Hot Tub/Spa, Kitchen Pantry, Manual Sprinkler System, Other, RV Parking, Security System, Smart Home Door Locks, Smart Home Security System, Sump Pump, Water Softener, Window Coverings, Workshop
Listing Agent
- Contact info:
- Agent phone:
- (719) 684-6933
- Office phone:
- (719) 548-8600
Taxes
-
Tax Year:2024
-
Tax Amount:$2,614.99
Beds
-
Bedrooms Total:3
-
Main Floor Bedroom:1
Baths
-
Total Baths:2
-
Full Baths:2
The Listing
Heating & Cooling
-
Heating:Forced Air, Propane, See Prop Desc Remarks, Wood
-
Cooling:Central Air
Utilities
-
Utilities:Electricity Connected, Generator, Propane
-
Water:Well
-
# of Wells:1
Appliances
-
Appliances:Double Oven, Dryer, Gas in Kitchen, Kitchen Vent Fan, Range, Refrigerator, Self Cleaning Oven, Smart Home Appliances
Schools
-
Jr School:Calhan
-
High School:Calhan
-
School District:Calhan RJ1
The Community
-
HOA Covenants Exist:No
-
Association Fee Frequency:Not Applicable
Parking
-
Garage Type:Attached
-
Garage Spaces:3
-
Garage Remotes:2
-
Garage Amenitities:220V, Garage Door Opener, Oversized, Workshop, See Prop Desc Remarks
Monthly cost estimate

Asking price
$879,000
| Expense | Monthly cost |
|---|---|
|
Mortgage
This calculator is intended for planning and education purposes only. It relies on assumptions and information provided by you regarding your goals, expectations and financial situation, and should not be used as your sole source of information. The output of the tool is not a loan offer or solicitation, nor is it financial or legal advice. |
$4,706
|
| Taxes | $217 |
| Insurance | $410 |
| Utilities | $156 See report |
| Total | $5,489/mo.* |
| *This is an estimate |
Air Pollution Index
Provided by ClearlyEnergy
The air pollution index is calculated by county or urban area using the past three years data. The index ranks the county or urban area on a scale of 0 (best) - 100 (worst) across the United Sates.
Sale history
| Date | Event | Source | Price | % Change |
|---|---|---|---|---|
|
7/17/25
Jul 17, 2025
|
Listed / Active | PPMLS | $879,000 |










































