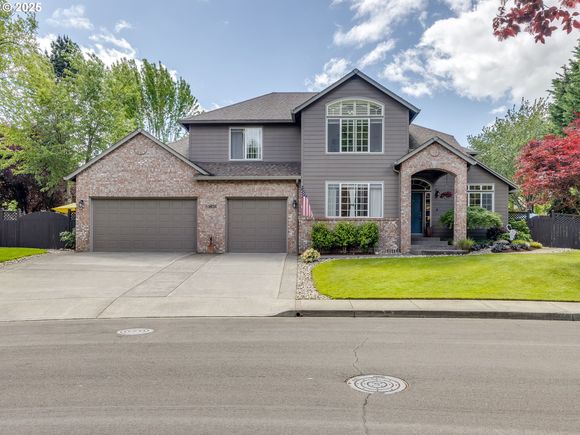13806 NE 47th Ave
Vancouver, WA 98686
Map
- 5 beds
- 3 baths
- 2,741 sqft
- 10,018 sqft lot
- $324 per sqft
- 1999 build
- – on site
More homes
In the heart of the highly sought-after Highland Park Neighborhood is more than just a home—it's a peaceful retreat waiting to be discovered. From the moment you arrive, you’ll notice the inviting curb appeal, framed by manicured landscaping. Step inside this timeless design greeting you, a formal living and dining room, warm natural light streaming through oversized windows, illuminating the open-concept living area with soaring ceilings, hardwood floors and architecturally stunning design. The heart of the home—an updated kitchen with quartz countertops, stainless steel appliances, custom cabinetry with pull out shelves and a spacious cook island—flows seamlessly into the cozy family room, perfect for gatherings or quiet nights in front of the fireplace. Upstairs, the primary bedroom, bathroom and generous walk-in closet. Additional 3 bedrooms provide space for all and 5th bedroom on main could be used as home office/den. Outside, the private backyard feels like your own slice of the Pacific Northwest impeccably landscaped — Enjoy 2 areas, 2 decks, ideal for summer BBQs, morning coffee, or evening stargazing under the mature trees. You truly have to see this home in person.

Last checked:
As a licensed real estate brokerage, Estately has access to the same database professional Realtors use: the Multiple Listing Service (or MLS). That means we can display all the properties listed by other member brokerages of the local Association of Realtors—unless the seller has requested that the listing not be published or marketed online.
The MLS is widely considered to be the most authoritative, up-to-date, accurate, and complete source of real estate for-sale in the USA.
Estately updates this data as quickly as possible and shares as much information with our users as allowed by local rules. Estately can also email you updates when new homes come on the market that match your search, change price, or go under contract.
Checking…
•
Last updated Jun 13, 2025
•
MLS# 788108465 —
The Building
-
Year Built:1999
-
New Construction:false
-
Architectural Style:Stories2
-
Roof:Composition
-
Stories:2
-
Basement:CrawlSpace
-
Foundation Details:ConcretePerimeter
-
Exterior Description:Brick, CementSiding
-
Exterior Features:CoveredDeck, Deck, Fenced, GasHookup, Patio, Sprinkler, ToolShed, Yard
-
Window Features:DoublePaneWindows, VinylFrames
-
Building Area Description:GIS
-
Building Area Total:2741.0
-
Building Area Calculated:2741
Interior
-
Interior Features:CeilingFan, GarageDoorOpener, Granite, HardwoodFloors, JettedTub, LaminateFlooring, Laundry, Quartz, SoakingTub, TileFloor, VaultedCeiling
-
Fireplace:true
-
Fireplaces Total:2
-
Fireplace Features:Gas
Room Dimensions
-
Main Level Area Total:1528
-
Upper Level Area Total:1213
Financial & Terms
-
Bank Owned:false
-
Land Lease:false
-
Short Sale:false
-
Home Warranty:false
Location
-
Directions:NE 50th Ave, L onto NE 139th St, L onto NE 47th Ave, home on Right
-
Latitude:45.721948
-
Longitude:-122.623705
The Property
-
Parcel Number:186205026
-
Property Type:Residential
-
Property Subtype:SingleFamilyResidence
-
Property Condition:Resale
-
Lot Features:GentleSloping, Level
-
Lot Size Range:SqFt10000to14999
-
Lot Size Acres:0.23
-
Lot Size SqFt:10018.0
-
View:false
-
Property Attached:false
-
Road Surface Type:Paved
Listing Agent
- Contact info:
- Agent phone:
- (360) 903-7613
- Office phone:
- (360) 253-3600
Taxes
-
Tax Year:2024
-
Tax Legal Description:HIGHLAND PARK AT PLEASANT VALLEY LOT 13 SUB 2000 FOR ASSESSOR USE
-
Tax Annual Amount:5804.74
Beds
-
Bedrooms Total:5
Baths
-
Total Baths:3
-
Full Baths:3
-
Total Baths:3.0
-
Total Baths Main Level:1.0
-
Total Baths Upper Level:2.0
-
Full Baths Main Level:1
-
Full Baths Upper Level:2
The Listing
Heating & Cooling
-
Heating:ForcedAir
-
Heating:true
-
Cooling:CentralAir
-
Cooling:true
Utilities
-
Sewer:PublicSewer
-
Hot Water Description:Gas
-
Water Source:PublicWater
-
Fuel Description:Electricity, Gas
Appliances
-
Appliances:BuiltinOven, CookIsland, Cooktop, Dishwasher, Disposal, GasAppliances, Granite, Island, Microwave, Quartz, RangeHood, StainlessSteelAppliance
Schools
-
Elementary School:Pleasant Valley
-
Middle Or Junior School:Pleasant Valley
-
High School:Prairie
The Community
-
Senior Community:false
-
Association Fee:60.0
-
Association Fee Frequency:Annually
Parking
-
Attached Garage:true
-
Garage Type:Attached
-
Garage Spaces:3.0
-
Parking Total:3.0
-
Parking Features:Driveway
Walk Score®
Provided by WalkScore® Inc.
Walk Score is the most well-known measure of walkability for any address. It is based on the distance to a variety of nearby services and pedestrian friendliness. Walk Scores range from 0 (Car-Dependent) to 100 (Walker’s Paradise).
Bike Score®
Provided by WalkScore® Inc.
Bike Score evaluates a location's bikeability. It is calculated by measuring bike infrastructure, hills, destinations and road connectivity, and the number of bike commuters. Bike Scores range from 0 (Somewhat Bikeable) to 100 (Biker’s Paradise).
Soundscore™
Provided by HowLoud
Soundscore is an overall score that accounts for traffic, airport activity, and local sources. A Soundscore rating is a number between 50 (very loud) and 100 (very quiet).
Air Pollution Index
Provided by ClearlyEnergy
The air pollution index is calculated by county or urban area using the past three years data. The index ranks the county or urban area on a scale of 0 (best) - 100 (worst) across the United Sates.
Max Internet Speed
Provided by BroadbandNow®
This is the maximum advertised internet speed available for this home. Under 10 Mbps is in the slower range, and anything above 30 Mbps is considered fast. For heavier internet users, some plans allow for more than 100 Mbps.
Sale history
| Date | Event | Source | Price | % Change |
|---|---|---|---|---|
|
6/13/25
Jun 13, 2025
|
Sold | RMLS | $890,000 | 1.7% |
|
5/19/25
May 19, 2025
|
Pending | RMLS | $875,000 | |
|
5/15/25
May 15, 2025
|
Listed / Active | RMLS | $875,000 | 20.7% (5.8% / YR) |


