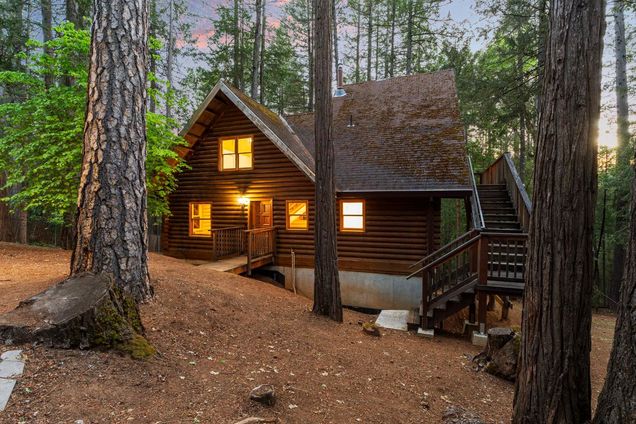13792 Rockway Place
Nevada City, CA 95959
Map
- 3 beds
- 4 baths
- 1,946 sqft
- ~2 acre lot
- $436 per sqft
- 1987 build
- – on site
Two log cabins, one extraordinary opportunity. Tucked off North Bloomfield and just minutes from historic downtown Nevada City, this 1.52-acre property offers privacy, charm, and incredible flexibility. The main home, with the recently completed interior in 2023, blends rustic log cabin character with modern finishes- nearly 1500 sq ft of updated living space, including 2 bedrooms, 2 baths, high-end appliances, designer finishes, and expansive decking with unbelievable views. Below is a full, unfinished basement offering endless possibilities for expansion, studio space, storage, or perhaps a 3rd living space? The second structure, affectionately known as the cottage, is approx. 640 sq ft with 1 bedroom + office (or potential 2nd bedroom), 1.5 baths, and a private deck. This unique set up could be perfect for multi-generational living, rental income, or a home office setup. A detached 4-car garage adds function and flexibility. With stunning forest surroundings, and space for multiple uses, this property could serve as a private retreat, multi-generational compound, or short-term rental investment. Unique, versatile, and full of opportunity, this property truly is mountain living with room to grow. Fiber internet available.

Last checked:
As a licensed real estate brokerage, Estately has access to the same database professional Realtors use: the Multiple Listing Service (or MLS). That means we can display all the properties listed by other member brokerages of the local Association of Realtors—unless the seller has requested that the listing not be published or marketed online.
The MLS is widely considered to be the most authoritative, up-to-date, accurate, and complete source of real estate for-sale in the USA.
Estately updates this data as quickly as possible and shares as much information with our users as allowed by local rules. Estately can also email you updates when new homes come on the market that match your search, change price, or go under contract.
Checking…
•
Last updated Jul 16, 2025
•
MLS# 225066487 —
The Building
-
Year Built:1987
-
Year Built Source:Assessor Auto-Fill
-
Remodeled Updated:Unknown
-
Construction Materials:Log
-
Construction Materials:#Collection(String)
-
Building Features:#Collection(String)
-
Architectural Style:Log, Cabin
-
Architectural Style:#Collection(String)
-
Development Status:#Collection(String)
-
Structure Type:#Collection(String)
-
Subtype Description:#Collection(String)
-
Roof:Shingle, Composition
-
Roof:#Collection(String)
-
Foundation Details:Raised
-
Foundation Details:#Collection(String)
-
Stories:2
-
Levels:#Collection(String)
-
Upper Level:#Collection(String)
-
Main Level:#Collection(String)
-
Lower Level:#Collection(String)
-
Basement:Partial
-
Basement:#Collection(String)
-
Exterior Features:Balcony
-
Exterior Features:#Collection(String)
-
Window Features:#Collection(String)
-
Patio And Porch Features:#Collection(String)
-
Accessibility Features:#Collection(String)
-
Green Energy Efficient:Water Heater
Interior
-
Interior Features:#Collection(String)
-
Kitchen Features:Granite Counter, Laminate Counter
-
Flooring:Laminate
-
Flooring:#Collection(String)
-
Upper Level:Bedroom(s), Full Bath(s)
-
Main Level:Bedroom(s), Living Room, Dining Room, Family Room, Full Bath(s), Partial Bath(s), Kitchen
-
Dining Room Features:Breakfast Nook, Space in Kitchen, Formal Area
-
Living Room Features:Great Room, View
-
Family Room Features:Great Room, View
-
Fireplaces Total:2
-
Fireplace Features:Family Room
-
Fireplace Features:#Collection(String)
-
Laundry Features:In Kitchen, Inside Area
-
Laundry Features:#Collection(String)
Room Dimensions
-
Living Area:1946.0
-
Living Area Source:Owner
Financial & Terms
-
Lease Type:Net
-
Lease Type:#Collection(String)
-
Lease Info:#Collection(String)
-
Lease Includes:#Collection(String)
-
Rent Includes:#Collection(String)
-
Tenant Pays:#Collection(String)
-
Owner Pays:#Collection(String)
-
Pets Allowed:#Collection(String)
Location
-
Directions:From HWY 49:turn on Hwy 49 towards Downieville, RT on Coyote St, RT on N Bloomfield, Property is on left side of road down a shared driveway
The Property
-
Property Type:Residential
-
Property Subtype:2 Houses on Lot
-
Property Condition:#Collection(String)
-
Parcel Number:034-170-048-000
-
Current Use:#Collection(String)
-
Possible Use:#Collection(String)
-
Zoning:AG-10
-
Lot Features:Other
-
Lot Features:#Collection(String)
-
Lot Size Acres:1.52
-
Lot Size Square Feet:66211.0
-
Lot Size Units:Acres
-
Lot Size Source:Assessor Auto-Fill
-
Land Lease:false
-
View:#Collection(String)
-
View:Woods
-
Vegetation:#Collection(String)
-
Irrigation Source:#Collection(String)
-
Fencing:Other
-
Fencing:#Collection(String)
-
Horse:false
-
Horse Amenities:#Collection(String)
-
Crops:#Collection(String)
-
Soil:#Collection(String)
-
Other Structures:Shed(s), Outbuilding
-
Land Use:#Collection(String)
-
Irrigation Source:None
-
Frontage Type:#Collection(String)
-
Road Surface Type:#Collection(String)
-
Road Frontage Type:#Collection(String)
-
Road Responsibility:#Collection(String)
-
Driveway Sidewalks:#Collection(String)
Listing Agent
- Contact info:
- No listing contact info available
Beds
-
Bedrooms Total:3
-
Bedrooms Possible:4
Baths
-
Total Baths:4
-
Full Baths:3
-
Partial Baths:1
-
Master Bathroom Features:Double Sinks
The Listing
-
Home Warranty:false
Heating & Cooling
-
Heating:Pellet Stove, Propane, Propane Stove, Wood Stove
-
Heating:#Collection(String)
-
Cooling:None
-
Cooling:#Collection(String)
Utilities
-
Utilities:Propane Tank Leased, Electric
-
Utilities:#Collection(String)
-
Electric:3 Phase
-
Electric:#Collection(String)
-
Sewer:Septic Connected
-
Sewer:#Collection(String)
-
Water Source:Well
-
Water Source:#Collection(String)
-
Green Energy Efficient:#Collection(String)
Appliances
-
Appliances:#Collection(String)
Schools
-
Elementary School District:Nevada City
-
Middle Or Junior School District:Nevada City
-
High School District:Nevada Joint Union
The Community
-
Community Features:#Collection(String)
-
Association:false
-
Association Amenities:#Collection(String)
-
Spa:false
-
Spa Features:#Collection(String)
-
Pool Private:false
-
Pool Features:#Collection(String)
-
Driveway Sidewalks:Shared Driveway
-
Senior Community:false
Parking
-
Garage Spaces:4.0
-
Parking Type:#Collection(String)
-
Parking Access:#Collection(String)
-
Parking Features:Detached, Garage Facing Side
-
Parking Features:#Collection(String)
Extra Units
-
Unit 1 Type:#Collection(String)
-
Unit 2 Type:#Collection(String)
-
Unit 3 Type:#Collection(String)
-
Unit 4 Type:#Collection(String)
-
Other Units:#Collection(String)
Walk Score®
Provided by WalkScore® Inc.
Walk Score is the most well-known measure of walkability for any address. It is based on the distance to a variety of nearby services and pedestrian friendliness. Walk Scores range from 0 (Car-Dependent) to 100 (Walker’s Paradise).
Bike Score®
Provided by WalkScore® Inc.
Bike Score evaluates a location's bikeability. It is calculated by measuring bike infrastructure, hills, destinations and road connectivity, and the number of bike commuters. Bike Scores range from 0 (Somewhat Bikeable) to 100 (Biker’s Paradise).
Sale history
| Date | Event | Source | Price | % Change |
|---|---|---|---|---|
|
7/15/25
Jul 15, 2025
|
Price Changed | METROLIST | $850,000 | -1.7% |
|
6/25/25
Jun 25, 2025
|
Price Changed | METROLIST | $865,000 | -3.9% |
|
5/22/25
May 22, 2025
|
Listed / Active | METROLIST | $900,000 |





























































