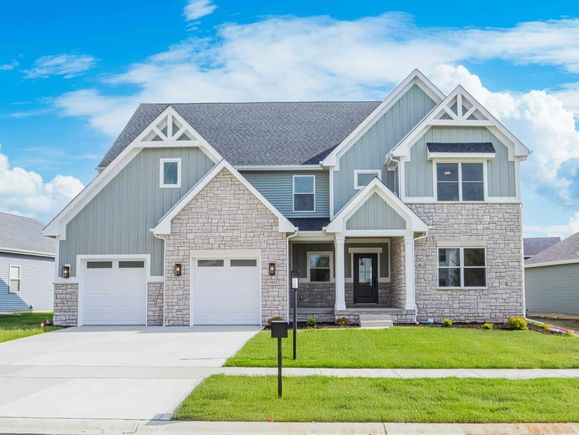13750 King Street
Cedar Lake, IN 46303
Map
- 4 beds
- 4 baths
- – sqft
- 11,176 sqft lot
- 2025 build
- – on site
**PROPOSED CONSTRUCTION, PHOTOS ARE OF PREVIOUS BUILD WITH VARIOUS UPGRADES.** Welcome to the Huxley, located in Beacon Pointe West. This breathtaking Colorado-inspired 2 story home can be yours to design on a 0.25-acre lot. Upon walking in, you're greeted with a spacious foyer that invites you into an open concept great room with cathedral height ceilings. The great room leads you straight into a generously sized dining & kitchen area, perfect for entertaining guests. On the main level is also a flex room perfect for an office or den, powder room, walk-in pantry and a laundry room. Upstairs you'll find the primary bedroom that includes an ensuite and a massive walk-in closet. The 3 remaining generously sized bedrooms upstairs have individual access to their own full bathrooms. Notable high quality standard features include: 2x6 exterior construction, Medallion Silverline soft-close cabinets throughout, 8ft tall garage doors, tankless water heater, luxury vinyl plank flooring, Cedar ceilings inside covered porch, SmartHome package that includes Nest doorbell and Ecobee thermostat and so many more! Inquire with your agent about limited time builder incentives currently being offered.

Last checked:
As a licensed real estate brokerage, Estately has access to the same database professional Realtors use: the Multiple Listing Service (or MLS). That means we can display all the properties listed by other member brokerages of the local Association of Realtors—unless the seller has requested that the listing not be published or marketed online.
The MLS is widely considered to be the most authoritative, up-to-date, accurate, and complete source of real estate for-sale in the USA.
Estately updates this data as quickly as possible and shares as much information with our users as allowed by local rules. Estately can also email you updates when new homes come on the market that match your search, change price, or go under contract.
Checking…
•
Last updated Jul 16, 2025
•
MLS# 824334 —
The Building
-
Year Built:2025
-
New Construction:true
-
Patio And Porch Features:Covered, Patio, Front Porch
-
Levels:Two
-
Basement:Bath/Stubbed, Full, Unfinished, Sump Pump
-
Basement:true
-
Below Grade Unfinished Area:1470
Interior
-
Interior Features:Cathedral Ceiling(s), Walk-In Closet(s), Open Floorplan, Pantry, Kitchen Island, High Ceilings, Granite Counters, Entrance Foyer, Double Vanity, Ceiling Fan(s)
-
Fireplace:false
-
Laundry Features:Main Level
Room Dimensions
-
Living Area Source:Builder
Location
-
Directions:Rt 41 south to 141st turn left to Parrish ave turn left to Beacon Pointe lane turn left. Lot 38 on your left
-
Latitude:41.369604
-
Longitude:-87.45752
The Property
-
Parcel Number:451528406001000014
-
Property Subtype:Single Family Residence
-
Property Condition:To Be Built
-
Property Attached:false
-
Lot Features:Landscaped, Sprinklers In Front, Sprinklers In Rear
-
Lot Size Acres:0.2566
-
Lot Size Square Feet:11176
-
Lot Size Source:Survey
-
View:Neighborhood
-
Exterior Features:Rain Gutters
-
Waterfront:false
Listing Agent
- Contact info:
- Agent phone:
- (219) 484-9422
- Office phone:
- (219) 545-2170
Taxes
-
Tax Year:2023
-
Tax Annual Amount:25
-
Tax Assessed Value:1100
-
Tax Legal Description:BEACON POINTE UNIT 6 LOT 38
Beds
-
Total Bedrooms:4
Baths
-
Total Baths:4
-
Full Baths:3
-
Half Baths:1
Heating & Cooling
-
Heating:Forced Air, Natural Gas
Utilities
-
Utilities:Electricity Connected, Sewer Connected, Water Connected, Natural Gas Connected
-
Electric:200+ Amp Service
-
Sewer:Public Sewer
-
Water Source:Public
Appliances
-
Appliances:Dishwasher, Refrigerator, Stainless Steel Appliance(s), Gas Range, Microwave
Schools
-
High School District:Hanover
The Community
-
Subdivision Name:Beacon Pointe West
-
Pool Features:None
-
Association:true
-
Association Amenities:Maintenance Grounds
-
Association Fee Includes:Maintenance Grounds
-
Association Fee:255
-
Association Fee Frequency:Annually
Parking
-
Garage:true
-
Garage Spaces:2
-
Parking Features:Attached, Concrete, Garage Door Opener, Driveway
Monthly cost estimate

Asking price
$595,447
| Expense | Monthly cost |
|---|---|
|
Mortgage
This calculator is intended for planning and education purposes only. It relies on assumptions and information provided by you regarding your goals, expectations and financial situation, and should not be used as your sole source of information. The output of the tool is not a loan offer or solicitation, nor is it financial or legal advice. |
$3,188
|
| Taxes | $2 |
| Insurance | $163 |
| HOA fees | $21 |
| Utilities | N/A |
| Total | $3,374/mo.* |
| *This is an estimate |
Soundscore™
Provided by HowLoud
Soundscore is an overall score that accounts for traffic, airport activity, and local sources. A Soundscore rating is a number between 50 (very loud) and 100 (very quiet).






























