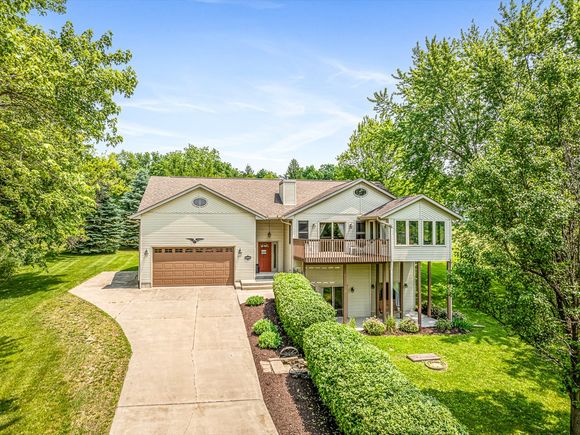1375 Coven Circle
Davis, IL 61019
Map
- 4 beds
- 3 baths
- 2,860 sqft
- $108 per sqft
- 2005 build
- – on site
Discover elevated ranch living in serene Lake Summerset! This stunning home showcases a vaulted great room with hardwood floors and a commanding stone fireplace, forming the heart of the home. The open-concept kitchen features abundant wood cabinetry, stainless steel appliances, and flows directly into the living space. Step outside from the living room onto a maintenance-free deck (2022) with scenic views. Adjacent, the three-season porch offers a peaceful retreat for morning coffee or entertaining. A convenient main-floor laundry adds daily ease. The primary suite boasts a full bath and private deck access. Two additional bedrooms and a half bath complete the main level. The walk-out lower level is a true extension of the home, with high ceilings, a full wet bar, and a full bathroom. Two more bedrooms and abundant storage create flexibility for guests, family, or hobbies. The family room opens via sliding patio doors to a covered patio, blending indoor and outdoor living. Car aficionados will appreciate the huge 4.5-car garage with tall ceilings-ideal for boats, toys, or workspace needs. Plus, a long concrete driveway! Many mature trees on this beautiful property and just a short walk to the lake! Lake Summerset is a gated, lakeside community built around a 285-acre, fully stocked lake and features two beaches, two marinas, a heated pool, splash pad, tennis, pickleball, disc golf, dog park, playgrounds, and numerous community events. Located 30 minutes from Freeport, Rockford, and Monroe; 100 miles from Chicago via I-90-perfect for commuting or weekend getaways. This Lake Summerset gem combines elegant living spaces, an easy flow for entertaining, and performance-minded garage storage-all within a vibrant, amenity-rich lakeside community. It offers both tranquility and convenience with year-round recreation and easy access to nearby towns and cities.


Last checked:
As a licensed real estate brokerage, Estately has access to the same database professional Realtors use: the Multiple Listing Service (or MLS). That means we can display all the properties listed by other member brokerages of the local Association of Realtors—unless the seller has requested that the listing not be published or marketed online.
The MLS is widely considered to be the most authoritative, up-to-date, accurate, and complete source of real estate for-sale in the USA.
Estately updates this data as quickly as possible and shares as much information with our users as allowed by local rules. Estately can also email you updates when new homes come on the market that match your search, change price, or go under contract.
Checking…
•
Last updated Jul 18, 2025
•
MLS# 12415463 —
The Building
-
Year Built:2005
-
Rebuilt:No
-
New Construction:false
-
Construction Materials:Vinyl Siding
-
Basement:Partially Finished, Full, Walk-Out Access
-
Disability Access:No
-
Living Area Source:Estimated
Interior
-
Room Type:Sun Room
-
Rooms Total:8
-
Fireplaces Total:1
-
Fireplace Location:Family Room
Room Dimensions
-
Living Area:2860
Location
-
Directions:Best Rd to Main Gate Lake Summerset. To Pier to Coven Ct
-
Location:30215
The Property
-
Parcel Number:0506177001
-
Property Type:Residential
-
Location:A
-
Lot Size Dimensions:48.1 X 233.54 X 209.24 X 309.21
-
Waterfront:false
Listing Agent
- Contact info:
- Agent phone:
- (815) 793-5831
- Office phone:
- (815) 793-5831
Taxes
-
Tax Year:2023
-
Tax Annual Amount:5561
Beds
-
Bedrooms Total:4
-
Bedrooms Possible:4
Baths
-
Baths:3
-
Full Baths:2
-
Half Baths:1
The Listing
-
Special Listing Conditions:None
Heating & Cooling
-
Heating:Natural Gas
-
Cooling:Central Air
Utilities
-
Water Source:Public
Schools
-
Elementary School District:322
-
Middle Or Junior School District:322
-
High School District:322
The Community
-
Association Fee:1099
-
Association Fee Includes:Security, Clubhouse, Pool, Lake Rights
-
Association Fee Frequency:Annually
-
Master Assoc Fee Frequency:Not Required
Parking
-
Parking Total:4.5
-
Parking Features:Attached, Garage
-
Garage Spaces:4.5
Monthly cost estimate

Asking price
$309,000
| Expense | Monthly cost |
|---|---|
|
Mortgage
This calculator is intended for planning and education purposes only. It relies on assumptions and information provided by you regarding your goals, expectations and financial situation, and should not be used as your sole source of information. The output of the tool is not a loan offer or solicitation, nor is it financial or legal advice. |
$1,654
|
| Taxes | $463 |
| Insurance | $84 |
| HOA fees | $92 |
| Utilities | $156 See report |
| Total | $2,449/mo.* |
| *This is an estimate |
Walk Score®
Provided by WalkScore® Inc.
Walk Score is the most well-known measure of walkability for any address. It is based on the distance to a variety of nearby services and pedestrian friendliness. Walk Scores range from 0 (Car-Dependent) to 100 (Walker’s Paradise).
Bike Score®
Provided by WalkScore® Inc.
Bike Score evaluates a location's bikeability. It is calculated by measuring bike infrastructure, hills, destinations and road connectivity, and the number of bike commuters. Bike Scores range from 0 (Somewhat Bikeable) to 100 (Biker’s Paradise).
Air Pollution Index
Provided by ClearlyEnergy
The air pollution index is calculated by county or urban area using the past three years data. The index ranks the county or urban area on a scale of 0 (best) - 100 (worst) across the United Sates.
Sale history
| Date | Event | Source | Price | % Change |
|---|---|---|---|---|
|
7/12/25
Jul 12, 2025
|
Price Changed | MRED | $309,000 | -3.1% |
|
7/9/25
Jul 9, 2025
|
Listed / Active | MRED | $319,000 |











































