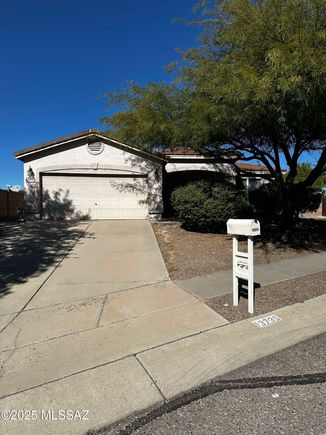13735 E Shadow Pines Lane
Vail, AZ 85641
Map
- 3 beds
- 2 baths
- 2,166 sqft
- $0 per sqft
- 2002 build
Charming 3-bedroom, 2-bathroom home with a den! Walk into a spacious and bright family room. The kitchen is equipped with a stove, countertop microwave as-is, refrigerator, dishwasher, and plenty of cabinet space. Adjacent to the kitchen is a cozy dining area. Laundry room with washer and dryer hook-ups for your convenience. The generously sized master bedroom includes an en-suite bathroom with a double sink vanity, a tub and a huge walk-in closet. Step outside to the large backyard, ideal for relaxation and gatherings. Call to schedule a viewing.

Last checked:
As a licensed real estate brokerage, Estately has access to the same database professional Realtors use: the Multiple Listing Service (or MLS). That means we can display all the properties listed by other member brokerages of the local Association of Realtors—unless the seller has requested that the listing not be published or marketed online.
The MLS is widely considered to be the most authoritative, up-to-date, accurate, and complete source of real estate for-sale in the USA.
Estately updates this data as quickly as possible and shares as much information with our users as allowed by local rules. Estately can also email you updates when new homes come on the market that match your search, change price, or go under contract.
Checking…
•
Last updated Jul 15, 2025
•
MLS# 22517739 —
The Building
-
Year Built:2002
-
Direction:E
-
Basement:No
-
Patio/Deck:Patio
-
Roof:Tile
-
Levels:One
-
Total SqFt:2166
-
Source of SqFt:Other
Interior
-
Furnished:Unfurnished
-
Floor Covering:Carpet, Ceramic Tile
-
Kitchen Features:Dishwasher, Disposal, Freezer, Gas Cooktop, Gas Oven, Kitchen Island, Microwave, Refrigerator
-
Interior Features:Ceiling Fan(s), Walk-In Closet(s)
Financial & Terms
-
Owner Terms:1 Year Lease
-
Date Available:2025-07-15
-
Other Deposit/Fees:Yes
-
Home Protection Plan:Yes
-
Fire Protection Included in Taxes:None
-
List Price Per SqFt:0.97
Location
-
Directions:Take I‑10 and exit at Exit 279 (Wentworth/Vail Colossal Cave Road) Head north on Vail Road for about 3.5 miles until you enter the Via Rancho del Lago area. Turn left onto Diablo Creek Drive, following signs into the Rancho Del Lago subdivision. Turn left onto Shadow Pines Lane and proceed down the street. The destination will be on your left.
-
Latitude:32.056101
-
Longitude:-110.701328
The Property
-
Municipality/Zoning:Pima County - SP
-
Property Type:E
-
Property Subtype:Single Family Residence
-
Area:Upper Southeast
-
Lot Acres:0.20
-
Lot SqFt:8581
-
Lot Size Price/SqFt:$0.24
-
Lot Size Source:Other
-
Horse Property:No
-
Horse Facilities:No
-
Fence:Block
-
View:Mountain(s)
-
Road Type:Paved
Listing Agent
- Contact info:
- Office phone:
- (520) 623-2566
Taxes
-
Taxes:N/A
-
Tax Code:305-04-3120
Beds
-
Bedrooms:3
Baths
-
Total Baths:2
-
Full Baths:2
-
Primary Bathroom Features:Shower and Tub
Heating & Cooling
-
Main Heating:Forced Air
-
Main Cooling:Central Air
Utilities
-
Utilities:Tenant Pays
-
Gas:Natural
-
Water:Public
-
Sewer:Connected
Schools
-
Elementary School:Ocotillo Ridge
-
Middle School:Old Vail
-
High School:Cienega
-
School District:Vail
The Community
-
Community:Rancho Del Lago
-
Subdivision:Rancho Del Lago (207-388)
-
Neighborhood Features:Sidewalks, Street Lights
-
Spa:None
-
Subdivision Restrictions: Age Restrictions:No
-
Assessments:2095.00
Parking
-
Attached/Detached:Yes
-
Garage Spaces:2
-
Covered:2
Extra Units
-
Guest House SqFt:0 Sqft
Walk Score®
Provided by WalkScore® Inc.
Walk Score is the most well-known measure of walkability for any address. It is based on the distance to a variety of nearby services and pedestrian friendliness. Walk Scores range from 0 (Car-Dependent) to 100 (Walker’s Paradise).
Bike Score®
Provided by WalkScore® Inc.
Bike Score evaluates a location's bikeability. It is calculated by measuring bike infrastructure, hills, destinations and road connectivity, and the number of bike commuters. Bike Scores range from 0 (Somewhat Bikeable) to 100 (Biker’s Paradise).
Air Pollution Index
Provided by ClearlyEnergy
The air pollution index is calculated by county or urban area using the past three years data. The index ranks the county or urban area on a scale of 0 (best) - 100 (worst) across the United Sates.



















