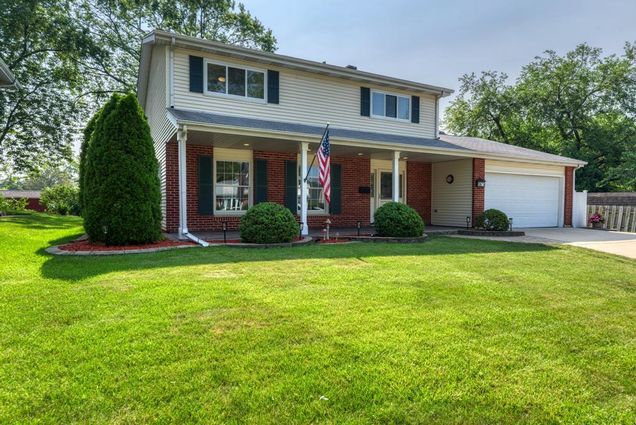1367 S Elizabeth Street
Lombard, IL 60148
Map
- 4 beds
- 3 baths
- 2,068 sqft
- 7,841 sqft lot
- $253 per sqft
- 1967 build
- – on site
Pride of ownership is evident in this meticulously maintained move-in-ready turn-key home. Freshly painted from top to bottom, including the ceilings, it offers a bright, neutral backdrop for any style. The formal living and dining rooms are filled with natural light and accented by elegant crown molding. The expanded kitchen features classic oak cabinetry, plenty of Corian counter space, and a dedicated area for your breakfast table. A back door off the kitchen leads to the yard, making outdoor gatherings and summer barbecues a breeze. The cozy family room includes recessed lighting, a charming accent wall, and a second back entrance for added convenience. Upstairs, you'll find generously sized bedrooms all with ceiling fans, lights, and window treatments. One bedroom is currently set up as a home office, offering flexibility for remote work or hobbies. The primary bath has been updated with stylish cabinetry, a walk-in shower, and great storage. The beautifully renovated hall bath features a clean, modern look with white finishes and dual sinks. Major updates include a washer/dryer (2018), a concrete driveway (2017), a dishwasher (2017), water heater (2016). Two attic areas with solar attic ventilators are accessed by pull-down stairs and provide abundant and thoughtfully utilized storage space-perfect for keeping things organized and out of sight. For added peace of mind, the seller is including a 13-month Home Warranty of America Diamond Plan. This home is truly move-in ready, offering comfort, quality, and timeless style throughout.


Last checked:
As a licensed real estate brokerage, Estately has access to the same database professional Realtors use: the Multiple Listing Service (or MLS). That means we can display all the properties listed by other member brokerages of the local Association of Realtors—unless the seller has requested that the listing not be published or marketed online.
The MLS is widely considered to be the most authoritative, up-to-date, accurate, and complete source of real estate for-sale in the USA.
Estately updates this data as quickly as possible and shares as much information with our users as allowed by local rules. Estately can also email you updates when new homes come on the market that match your search, change price, or go under contract.
Checking…
•
Last updated Jul 17, 2025
•
MLS# 12415724 —
Upcoming Open Houses
-
Saturday, 7/19
1pm-3pm
The Building
-
Year Built:1967
-
Rebuilt:No
-
New Construction:false
-
New Construction:No
-
Construction Materials:Vinyl Siding, Brick
-
Architectural Style:Traditional
-
Roof:Asphalt
-
Basement:None
-
Foundation Details:Concrete Perimeter
-
Window Features:Blinds,Screens,Shutters,Window Treatments
-
Patio And Porch Features:Patio
-
Disability Access:No
-
Other Equipment:CO Detectors, Ceiling Fan(s), Fan-Attic Exhaust, Water Heater-Gas
-
Living Area Source:Assessor
-
Window Features:Screens
Interior
-
Room Type:Foyer
-
Rooms Total:8
-
Interior Features:Built-in Features
-
Door Features:Mirrored Closet Door(s),Storm Door(s),Panel Door(s)
-
Laundry Features:Main Level, Gas Dryer Hookup, In Kitchen
Room Dimensions
-
Living Area:2068
Location
-
Directions:Finley South of Roosevelt to Manor Hill East to Collen Drive East to Elizabeth North.
-
Location:21823
The Property
-
Parcel Number:0619202014
-
Property Type:Residential
-
Location:A
-
Lot Features:Irregular Lot, Mature Trees
-
Lot Size Dimensions:68 X 125 X 20 X 61 X 92
-
Lot Size Acres:0.18
-
Zero Lot Line:No
-
Rural:N
-
Waterfront:false
-
Additional Parcels:false
Listing Agent
- Contact info:
- Agent phone:
- (630) 207-9909
- Office phone:
- (630) 435-3500
Taxes
-
Tax Year:2024
-
Tax Annual Amount:9289.54
Beds
-
Bedrooms Total:4
-
Bedrooms Possible:4
Baths
-
Baths:3
-
Full Baths:2
-
Half Baths:1
The Listing
-
Virtual Tour Unbranded:
-
Special Listing Conditions:Home Warranty
Heating & Cooling
-
Heating:Natural Gas, Forced Air
-
Cooling:Central Air
Utilities
-
Sewer:Public Sewer
-
Electric:Circuit Breakers, 100 Amp Service
-
Water Source:Lake Michigan
Appliances
-
Appliances:Double Oven, Microwave, Dishwasher, Refrigerator, Washer, Dryer, Disposal, Cooktop, Humidifier
Schools
-
Elementary School:Manor Hill Elementary School
-
Elementary School District:44
-
Middle Or Junior School:Glenn Westlake Middle School
-
Middle Or Junior School District:44
-
High School:Glenbard East High School
-
High School District:87
The Community
-
Subdivision Name:Melody Lane
-
Community Features:Park, Curbs, Sidewalks, Street Lights, Street Paved
-
Association Fee Includes:None
-
Association Fee Frequency:Not Applicable
-
Master Assoc Fee Frequency:Not Required
Parking
-
Parking Total:2
-
Parking Features:Concrete, Garage Door Opener, On Site, Garage Owned, Attached, Garage
-
Garage Spaces:2
Extra Units
-
Other Structures:Shed(s)
Monthly cost estimate

Asking price
$525,000
| Expense | Monthly cost |
|---|---|
|
Mortgage
This calculator is intended for planning and education purposes only. It relies on assumptions and information provided by you regarding your goals, expectations and financial situation, and should not be used as your sole source of information. The output of the tool is not a loan offer or solicitation, nor is it financial or legal advice. |
$2,811
|
| Taxes | $774 |
| Insurance | $144 |
| Utilities | $203 See report |
| Total | $3,932/mo.* |
| *This is an estimate |
Soundscore™
Provided by HowLoud
Soundscore is an overall score that accounts for traffic, airport activity, and local sources. A Soundscore rating is a number between 50 (very loud) and 100 (very quiet).
Air Pollution Index
Provided by ClearlyEnergy
The air pollution index is calculated by county or urban area using the past three years data. The index ranks the county or urban area on a scale of 0 (best) - 100 (worst) across the United Sates.
Sale history
| Date | Event | Source | Price | % Change |
|---|---|---|---|---|
|
7/17/25
Jul 17, 2025
|
Listed / Active | MRED | $525,000 |

52% of nearby similar homes sold for over asking price
Similar homes that sold in bidding wars went $25k above asking price on average, but some went as high as $216k over asking price.





































