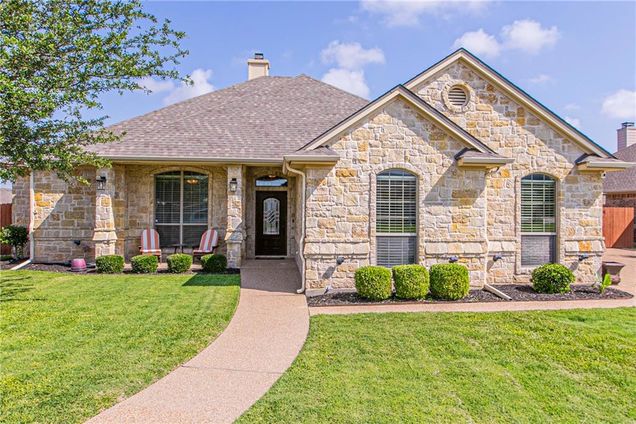136 Ellis Farm Road
Hewitt, TX 76643
Map
- 4 beds
- 3 baths
- 2,228 sqft
- 10,497 sqft lot
- $192 per sqft
- 2011 build
- – on site
More homes
Welcome to this stunning stone home located in the charming town of Hewitt, TX. Boasting an impressive 2,228.50 square feet, this residence provides a spacious and comfortable living experience. With 4 bedrooms and 2.5 bathrooms, there is ample room for everyone in the family. As you step inside, you'll immediately notice the elegance and warmth of the living room, featuring beautiful wood floors, a wood-burning fireplace, and exquisite crown molding. This inviting space is perfect for relaxing or entertaining guests. The kitchen is a chef's dream, complete with pendant lighting, bar seating, stainless steel appliances, and recessed lighting. The tile flooring adds a touch of sophistication, while the abundant cabinetry gives plenty of storage space for all your culinary needs. The large master suite is a private oasis, featuring a double vanity, a tiled walk-in shower, and a separate tiled tub. This tranquil retreat is the perfect escape after a long day. This home also features a convenient office with built-ins, providing a dedicated space for work or study. The entry foyer and laundry room add to the functionality and convenience of the layout. Outside, you'll find a 2-car garage for secure parking and additional storage. The yard includes a storage shed, giving extra space for all your outdoor equipment. The covered patio provides a shaded area for relaxation or outdoor dining, and a designated concrete slab with a firepit is perfect for gathering around and enjoying the evenings.

Last checked:
As a licensed real estate brokerage, Estately has access to the same database professional Realtors use: the Multiple Listing Service (or MLS). That means we can display all the properties listed by other member brokerages of the local Association of Realtors—unless the seller has requested that the listing not be published or marketed online.
The MLS is widely considered to be the most authoritative, up-to-date, accurate, and complete source of real estate for-sale in the USA.
Estately updates this data as quickly as possible and shares as much information with our users as allowed by local rules. Estately can also email you updates when new homes come on the market that match your search, change price, or go under contract.
Checking…
•
Last updated Apr 13, 2025
•
MLS# 215789 —
The Building
-
Year Built:2011
-
Window Features:Bay Window(s)
-
Patio And Porch Features:Covered, Patio
-
Roof:Composition, Shingle
-
Foundation Details:Slab
-
Construction Materials:Rock/Stone
Interior
-
Interior Features:High Speed Internet Available, Cable TV Available, Wired for Data, Built-in Features, Other, Vaulted Ceiling(s), Central Vacuum
-
Flooring:Carpet, Tile, Wood
-
Fireplaces Total:1
-
Fireplace Features:Wood Burning
Room Dimensions
-
Living Area:2228.00
Location
-
Directions:Take N 18th St, I-35 S, Sun Valley Blvd and N Hewitt Dr to Ritchie Rd. in Hewitt. Continue on Ritchie Rd. Drive to Ellis Farm Rd.
The Property
-
Property Type:Residential
-
Property Subtype:Single Family Residence
-
Property Attached:No
-
Parcel Number:360083
-
Lot Size:Less Than .5 Acre (not Zero)
-
Lot Size SqFt:10497.9600
-
Lot Size Acres:0.2410
-
Lot Size Area:0.2410
-
Lot Size Units:Acres
-
Fencing:Wood
-
Exterior Features:Covered Patio/Porch, Rain Gutters
-
Other Structures:Shed(s)
-
Waterfront:No
Listing Agent
- Contact info:
- No listing contact info available
Taxes
-
Tax Lot:10
-
Tax Block:1
-
Tax Legal Description:ELLIS FARMS ADDN LOT 10 BLOCK 1 ACRES .241
Beds
-
Bedrooms Total:4
Baths
-
Total Baths:3
-
Full Baths:2
-
Half Baths:1
Heating & Cooling
-
Heating:Central, Electric
-
Cooling:Central Air, Electric
Utilities
-
Utilities:Sewer Available
Appliances
-
Appliances:Yes
-
Appliances:Electric Water Heater, Disposal, Ice Maker, Microwave, Refrigerator, Vented Exhaust Fan
Schools
-
School District:Midway ISD
-
Elementary School:Castleman Creek
-
Elementary School Name:Castleman Creek
The Community
-
Subdivision Name:Ellis Farms
-
Pool:No
Parking
-
Garage Spaces:2
-
# of Parking Spaces:2
-
Open Parking:No
-
Parking Features:Garage Faces Side
Walk Score®
Provided by WalkScore® Inc.
Walk Score is the most well-known measure of walkability for any address. It is based on the distance to a variety of nearby services and pedestrian friendliness. Walk Scores range from 0 (Car-Dependent) to 100 (Walker’s Paradise).
Bike Score®
Provided by WalkScore® Inc.
Bike Score evaluates a location's bikeability. It is calculated by measuring bike infrastructure, hills, destinations and road connectivity, and the number of bike commuters. Bike Scores range from 0 (Somewhat Bikeable) to 100 (Biker’s Paradise).
Soundscore™
Provided by HowLoud
Soundscore is an overall score that accounts for traffic, airport activity, and local sources. A Soundscore rating is a number between 50 (very loud) and 100 (very quiet).
Air Pollution Index
Provided by ClearlyEnergy
The air pollution index is calculated by county or urban area using the past three years data. The index ranks the county or urban area on a scale of 0 (best) - 100 (worst) across the United Sates.
Max Internet Speed
Provided by BroadbandNow®
This is the maximum advertised internet speed available for this home. Under 10 Mbps is in the slower range, and anything above 30 Mbps is considered fast. For heavier internet users, some plans allow for more than 100 Mbps.


