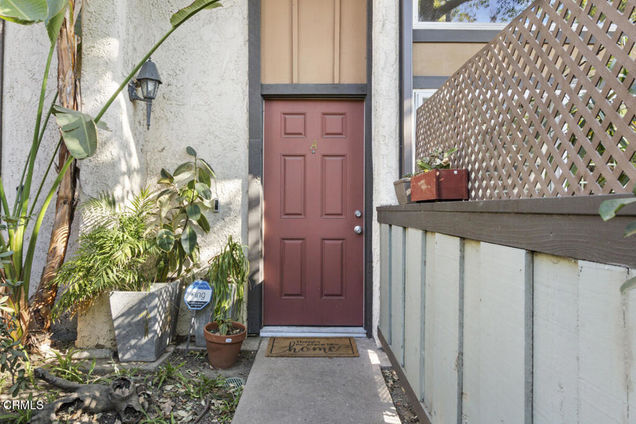13561 Valerio St Unit A
Van Nuys, CA 91405
Map
- 3 beds
- 3 baths
- 1,325 sqft
- $452 per sqft
- 1976 build
- – on site
Welcome to your private urban retreat in Van Nuys. This stylish split-level corner end unit blends modern comfort with everyday convenience, offering soaring ceilings, abundant natural light, and a secluded patio shaded by your own beautiful tree. Step inside from your private, gated two-car garage into a spacious main level designed for entertaining, while guests arriving through the lush courtyard are greeted by manicured grounds and an elegant entry. The airy living room features a cozy fireplace and direct patio access for seamless indoor-outdoor living. Upstairs, a versatile loft-style dining area overlooks the living space and connects to an updated kitchen, a refreshed half bath, and a flexible guest room or home office. On the top level, you'll find two peaceful bedrooms, including a generous primary suite with a private balcony, walk-in closet, and beautifully appointed bath--an ideal retreat to start or end your day. This desirable corner unit shares only one wall for enhanced privacy and tranquility. Recent improvements include a new garage door, dual-pane windows, updated electrical components, a newer water heater, fresh interior paint, and a completed soft-story retrofit for added peace of mind. Enjoy resort-style amenities with a low HOA fee, including a sparkling pool, spa, fitness center, and recreation room with a billiard table, plus high-speed internet, water, trash, and recycling. Ideally located near North Hollywood, this home puts Ralphs, Starbucks, In-N-Out, Costco, Home Depot, and countless local dining options within easy reach. This is more than just a home--it's your next chapter waiting to unfold. Don't miss this opportunity--schedule your private tour today!

Last checked:
As a licensed real estate brokerage, Estately has access to the same database professional Realtors use: the Multiple Listing Service (or MLS). That means we can display all the properties listed by other member brokerages of the local Association of Realtors—unless the seller has requested that the listing not be published or marketed online.
The MLS is widely considered to be the most authoritative, up-to-date, accurate, and complete source of real estate for-sale in the USA.
Estately updates this data as quickly as possible and shares as much information with our users as allowed by local rules. Estately can also email you updates when new homes come on the market that match your search, change price, or go under contract.
Checking…
•
Last updated Jul 16, 2025
•
MLS# V1-31140 —
This home is listed in more than one place. See it here.
The Building
-
Year Built:1976
-
Year Built Source:Public Records
-
Unit Number:A
-
Structure Type:House
-
Patio:1
-
Common Walls:1 Common Wall, End Unit
Interior
-
Levels:Multi/Split
-
Room Type:See Remarks
-
Living Area Units:Square Feet
-
Living Area Source:Public Records
-
Fireplace:Yes
-
Fireplace:Living Room, Gas
-
Laundry:See Remarks
-
Laundry:1
Room Dimensions
-
Living Area:1325.00
Location
-
Directions:Woodman Ave, between Saticoy St and Sherman Way
-
Latitude:34.20502400
-
Longitude:-118.42895800
The Property
-
Property Type:Residential
-
Subtype:Condominium
-
Lot Features:Greenbelt, Sprinklers None, Patio Home
-
View:None
-
Fence:Yes
-
Sprinklers:No
-
Property Attached:1
-
Land Lease:No
-
Lease Considered:No
Listing Agent
- Contact info:
- No listing contact info available
Taxes
-
Tax Lot:1
Beds
-
Total Bedrooms:3
Baths
-
Total Baths:3
-
Full & Three Quarter Baths:3
-
Full Baths:3
The Listing
-
Special Listing Conditions:Standard
-
Parcel Number:2328035084
-
Showings Begin:2025-07-16
Heating & Cooling
-
Heating:1
-
Cooling:Yes
Utilities
-
Sewer:Public Sewer
-
Water Source:Public
Appliances
-
Included:Yes
The Community
-
Features:Curbs, Street Lights, Sidewalks
-
Association Amenities:Billiard Room, Cable TV, Spa/Hot Tub, Pool, Insurance, Call for Rules, Gym/Ex Room, Clubhouse
-
Association:Valerio Village Homeowners Association
-
Association:Yes
-
Association Fee:$450
-
Association Fee Frequency:Monthly
-
Pool:Community, In Ground
-
Senior Community:No
-
Spa:1
-
Private Pool:Yes
-
Assessments:No
-
Assessments:None
Parking
-
Parking:Yes
-
Parking Spaces:2.00
-
Attached Garage:Yes
-
Garage Spaces:2.00
Monthly cost estimate

Asking price
$599,999
| Expense | Monthly cost |
|---|---|
|
Mortgage
This calculator is intended for planning and education purposes only. It relies on assumptions and information provided by you regarding your goals, expectations and financial situation, and should not be used as your sole source of information. The output of the tool is not a loan offer or solicitation, nor is it financial or legal advice. |
$3,212
|
| Taxes | N/A |
| Insurance | $164 |
| HOA fees | $450 |
| Utilities | $150 See report |
| Total | $3,976/mo.* |
| *This is an estimate |
Soundscore™
Provided by HowLoud
Soundscore is an overall score that accounts for traffic, airport activity, and local sources. A Soundscore rating is a number between 50 (very loud) and 100 (very quiet).
Air Pollution Index
Provided by ClearlyEnergy
The air pollution index is calculated by county or urban area using the past three years data. The index ranks the county or urban area on a scale of 0 (best) - 100 (worst) across the United Sates.
Sale history
| Date | Event | Source | Price | % Change |
|---|---|---|---|---|
|
7/16/25
Jul 16, 2025
|
Listed / Active | CRMLS_CA | $599,999 | -0.8% (-0.4% / YR) |
|
2/14/25
Feb 14, 2025
|
Price Changed | CRMLS_CA | ||
|
1/22/25
Jan 22, 2025
|
Listed / Active | CRMLS_CA |

33% of nearby similar homes sold for over asking price
Similar homes that sold in bidding wars went $10k above asking price on average, but some went as high as $55k over asking price.



























