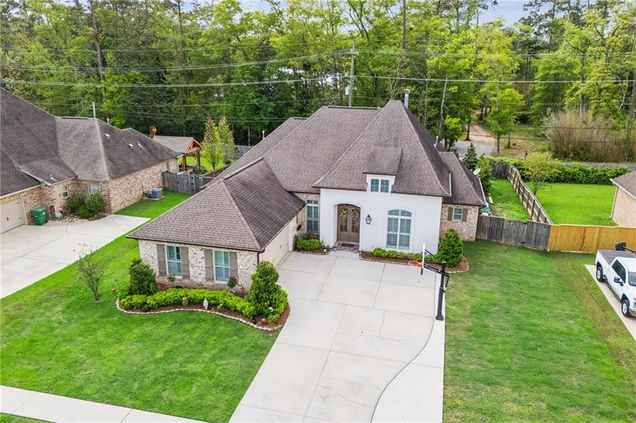1353 Avenue Lacroix Avenue
Covington, LA 70433
- 4 beds
- 3 baths
- 2,695 sqft
- $212 per sqft
- 2016 build
More homes
Every possible bell & whistle & the backyard is INCREDIBLE! Pool - heated w/ spa & tanning deck! The gazebo is Yowzie Wowzie - w/ fans & TV! Extended back patio has infrared heaters & an outdoor kitchen, fully equipped w/ grill, sink, icemaker & refrigerator. Designer touches inside with lighting & walls. Every space in this one is large & wonderful. Pictures don't lie! 8-in wide plank wood tile floors in foyer, dining, den, kitchen & brkfst. Liv Rm w/ floating shelves & gas fireplace w/ stacked stone surround. Dining Rm w/ coffered ceiling. Stunning gourmet kitchen w/ jumbo island, quartzite counters, SS/gold fridge; above cabinet lighted box cabinets. Primary BR has tray ceiling & Primary Bath w/ marble countertops. Two bedrooms w/ adjoining bath; mudroom area; custom plantation shutters throughout; flood zone "B" (preferred); & blue ribbon schools. Meticulously maintained. Community pool too. Whole house generator, security system, surround sound speakers inside & outside, extended driveway for additional parking, pest control, pool maintenance - EVERYTHING!. This one will not wait for you; so, come make it YOURS! See Agent Remarks for more info. Multi-offer status as of 04/05/2025. No additional showings after 4pm on 04/06/2025. Offers: Please submit highest & best.

Last checked:
As a licensed real estate brokerage, Estately has access to the same database professional Realtors use: the Multiple Listing Service (or MLS). That means we can display all the properties listed by other member brokerages of the local Association of Realtors—unless the seller has requested that the listing not be published or marketed online.
The MLS is widely considered to be the most authoritative, up-to-date, accurate, and complete source of real estate for-sale in the USA.
Estately updates this data as quickly as possible and shares as much information with our users as allowed by local rules. Estately can also email you updates when new homes come on the market that match your search, change price, or go under contract.
Checking…
•
Last updated May 16, 2025
•
MLS# 2490765 —
The Building
-
Year Built:2016
-
Year Built Details:Upgrades continually throughout ownership by Sellers.
-
Construction Materials:Brick, Stucco
-
Builder Name:Bmi
-
Architectural Style:French/Provincial
-
Building Area Total:3460
-
Building Area Source:Plans
-
Roof:Shingle
-
Foundation:Slab
-
Security Features:Closed Circuit Camera(s), Smoke Detector(s)
-
Exterior Features:Fence, Patio
-
Patio Features:Patio
-
Levels:One
-
Stories:1
Interior
-
Rooms Total:10
-
Interior Features:Tray Ceiling(s), Ceiling Fan(s), Pantry, Stone Counters, Smart Home
-
Living Area:2695
-
Living Area Source:Plans
-
Fireplace:Yes
-
Fireplace Features:Gas
-
Laundry Features:Washer Hookup, Dryer Hookup
Financial & Terms
-
Home Warranty:No
Location
-
Directions:US-190 to Three Rivers Rd then LEFT at Avenue StGermain, RT at Avenue Lacroix, house on RT
-
Cross Street:Three Rivers Rd, Ave StGermain
The Property
-
Parcel Number:33383
-
Property Type:Residential
-
Property Subtype:Detached
-
Property Subtype Additional:Detached, Single Family Residence
-
Property Condition:Excellent
-
Lot Features:Outside City Limits, Rectangular Lot
-
Lot Size Area:0.3354
-
Lot Size Acres:0.3354
-
Lot Size Dimensions:90 x 150
Listing Agent
- Contact info:
- Agent phone:
- (985) 345-6802
- Office phone:
- (985) 345-6802
Taxes
-
Tax Lot:232
-
Tax Legal Description:LOT 232 VERSAILLES PH 5C ESTATES OF VERSAILLES INST NO 1510649 INST NO 1752797 INST NO 2024867 INST NO 2028080
Beds
-
Bedrooms Total:4
Baths
-
Total Baths:3
-
Full Baths:3
The Listing
-
Current Price:$573,000
-
Special Listing Conditions:None
Heating & Cooling
-
Heating:Central
-
Heating:Yes
-
Cooling:Central Air
-
Cooling:Yes
Utilities
-
Sewer:Public Sewer
-
Water Source:Public
Appliances
-
Appliances:Dishwasher, Disposal, Microwave, Oven, Range
Schools
-
Elementary School:Marigny/Mag Tr
-
Middle School:Lake Harbor
-
High School:Fontainebleau
The Community
-
Subdivision Name:Versailles
-
Community Features:Common Grounds/Area
-
Pool Features:Heated, In Ground
-
Spa:Yes
-
Association:Yes
-
Association Fee:$240
-
Association Fee Frequency:Annually
Parking
-
Garage:Yes
-
Parking Features:Garage, Off Street
Extra Units
-
Other Structures:Other
Walk Score®
Provided by WalkScore® Inc.
Walk Score is the most well-known measure of walkability for any address. It is based on the distance to a variety of nearby services and pedestrian friendliness. Walk Scores range from 0 (Car-Dependent) to 100 (Walker’s Paradise).
Bike Score®
Provided by WalkScore® Inc.
Bike Score evaluates a location's bikeability. It is calculated by measuring bike infrastructure, hills, destinations and road connectivity, and the number of bike commuters. Bike Scores range from 0 (Somewhat Bikeable) to 100 (Biker’s Paradise).
Soundscore™
Provided by HowLoud
Soundscore is an overall score that accounts for traffic, airport activity, and local sources. A Soundscore rating is a number between 50 (very loud) and 100 (very quiet).
Air Pollution Index
Provided by ClearlyEnergy
The air pollution index is calculated by county or urban area using the past three years data. The index ranks the county or urban area on a scale of 0 (best) - 100 (worst) across the United Sates.
Sale history
| Date | Event | Source | Price | % Change |
|---|---|---|---|---|
|
5/15/25
May 15, 2025
|
Sold | GSREIN | $573,000 | 1.4% |
|
5/3/25
May 3, 2025
|
Pending | GSREIN | $565,000 | |
|
4/6/25
Apr 6, 2025
|
Sold Subject To Contingencies | GSREIN | $565,000 |





































