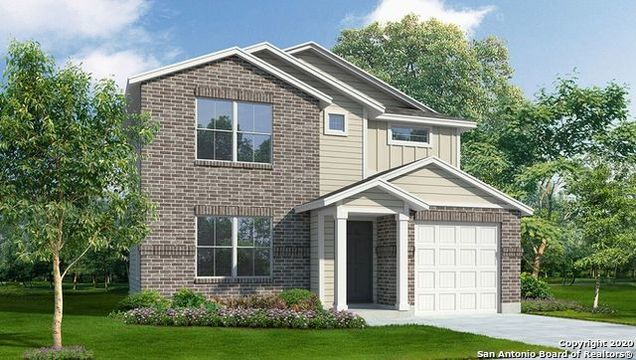13523 Baroque Terrace
San Antonio, TX 78252
Map
- 3 beds
- 2.5 baths
- 1,508 sqft
- 5,227 sqft lot
- $175 per sqft
- 2022 build
- – on site
More homes
The Ellington is a two-story, 1508 sq. ft., 3-bedroom, 2.5-bathroom floor plan designed to provide you with spacious & comfortable living. The entry of the home immediately opens to the spacious living area, perfect for hosting friends and family. The living area is adjacent to the large open kitchen and dining area. Enjoy preparing meals and spending time together gathered around the kitchen island. The utility room includes a large additional storage closet and is located down the hall from the first-floor half-bath. Upstairs, you will find the bedroom 1 suite, two secondary bedrooms, and a secondary full bathroom. Each bedroom includes a walk-in closet. You'll enjoy added security in your new home with our Home is Connected features. Using one central hub that talks to all the devices in your home, you can control the lights, thermostat and locks, all from your cellular device. Additional features include sheet vinyl flooring at entry, downstairs living areas, and wet areas, black appliances, granite countertops, and much more!

Last checked:
As a licensed real estate brokerage, Estately has access to the same database professional Realtors use: the Multiple Listing Service (or MLS). That means we can display all the properties listed by other member brokerages of the local Association of Realtors—unless the seller has requested that the listing not be published or marketed online.
The MLS is widely considered to be the most authoritative, up-to-date, accurate, and complete source of real estate for-sale in the USA.
Estately updates this data as quickly as possible and shares as much information with our users as allowed by local rules. Estately can also email you updates when new homes come on the market that match your search, change price, or go under contract.
Checking…
•
Last updated Apr 6, 2025
•
MLS# 1628273 —
The Building
-
Year Built:2022
-
Construction:New
-
Builder Name:D.R. Horton
-
Type:Single Family Detached
-
Style:Two Story, Contemporary
-
Exterior:Brick, Siding, Cement Fiber
-
Exterior Features:Covered Patio, Privacy Fence, Sprinkler System, Double Pane Windows
-
Roof:Composition
-
Foundation:Slab
-
# of Stories:2
-
Inclusions:Washer Connection, Dryer Connection, Self-Cleaning Oven, Stove/Range, Gas Cooking, Disposal, Dishwasher, Ice Maker Connection, Smoke Alarm, Gas Water Heater, Carbon Monoxide Detector
-
Energy Efficiency:13-15 SEER AX, Programmable Thermostat, Double Pane Windows, Radiant Barrier
-
Miscellaneous:Builder 10-Year Warranty, Under Construction, No City Tax, School Bus
-
Green Certification:HERS 0-85
-
Total SqFt:1508
-
SqFt Source:Bldr Plans
Interior
-
Interior:One Living Area, Eat-In Kitchen, Island Kitchen, Utility Room Inside, All Bedrooms Upstairs, Open Floor Plan, Cable TV Available, High Speed Internet, Laundry Room, Attic - Pull Down Stairs
-
Window Coverings:All Remain
-
Floors:Carpeting, Vinyl
-
Fireplace:Not Applicable
Room Dimensions
-
Living Room Length:14
-
Living Room Width:15
-
Kitchen Length:11
-
Kitchen Width:9
-
Dining Room Length:11
-
Dining Room Width:9
-
Entry Room Length:4
-
Entry Room Width:5
-
Master Bedroom Length:13
-
Master Bedroom Width:12
-
Bedroom 2 Length:12
-
Bedroom 2 Width:10
-
Bedroom 3 Length:13
-
Bedroom 3 Width:10
-
Master Bath Length:12
-
Master Bath Width:5
-
Other Room 2 Length:6
-
Other Room 2 Width:6
Financial & Terms
-
Possession:Closing/Funding
Location
-
Directions:90 West 5 MILES OUTSIDE 1604, Exit 211, U-Turn, Turn Right On Whisper Way.
The Property
-
Area:2304
-
Legal Desc-Lot:16
-
Lot Improvements:Street Paved, Curbs, Sidewalks, Asphalt
-
Lot Size:.12
-
Lot Size Dimensions:40x120
-
Pool:No
-
Pool/Spa:No Pool
-
Price Per SqFt:$175.66
Listing Agent
- Contact info:
- No listing contact info available
Taxes
-
Tax Year:2020
-
Total Taxes:$2.19
-
Taxed by Multiple Counties:No
Beds
-
Total Bedrooms:3
-
Master Bedroom:DownStairs, Walk-In Closet, Full Bath
Baths
-
Total Baths:3
-
Full Baths:2
-
Half Baths:1
-
Master Bath:Tub/Shower Combo, Single Vanity
The Listing
Heating & Cooling
-
Heating:Central Heating
-
Heating Fuel:Natural Gas
-
Air Conditioning:One Central
Utilities
-
Sewer:Water System
Schools
-
Elementary School:Lacoste Elementary
-
Middle School:Medina Valley
-
High School:Medina Valley
-
School District:Medina Valley I.S.D.
The Community
-
Subdivision:WHISPER FALLS
-
WHISPER FALLSSubdivision:
-
Neighborhood Amenities:Pool, Clubhouse, Park/Playground, Jogging Trails, Bike Trails, Basketball Court
-
HOA:Mandatory
-
HOA Name:WHISPER FALLS
-
HOA Fees:$720
-
HOA Fee Paid:Annually
Parking
-
Parking:One Car Garage, Attached Parking
-
Additional Parking:Open
Bike Score®
Provided by WalkScore® Inc.
Bike Score evaluates a location's bikeability. It is calculated by measuring bike infrastructure, hills, destinations and road connectivity, and the number of bike commuters. Bike Scores range from 0 (Somewhat Bikeable) to 100 (Biker’s Paradise).
Air Pollution Index
Provided by ClearlyEnergy
The air pollution index is calculated by county or urban area using the past three years data. The index ranks the county or urban area on a scale of 0 (best) - 100 (worst) across the United Sates.
Max Internet Speed
Provided by BroadbandNow®
View a full reportThis is the maximum advertised internet speed available for this home. Under 10 Mbps is in the slower range, and anything above 30 Mbps is considered fast. For heavier internet users, some plans allow for more than 100 Mbps.
Sale history
| Date | Event | Source | Price | % Change |
|---|---|---|---|---|
|
12/27/22
Dec 27, 2022
|
Sold | SABOR | $264,900 | |
|
9/29/22
Sep 29, 2022
|
Pending | SABOR | $264,900 | |
|
9/26/22
Sep 26, 2022
|
Price Changed | SABOR | $264,900 | -4.3% |






























