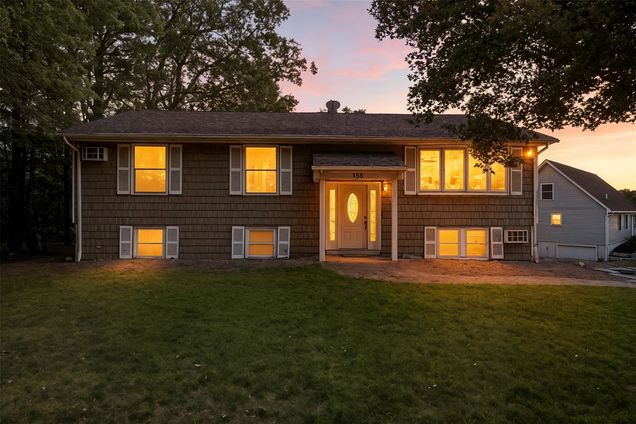135 Lake Shore Drive E
Rock Hill, NY 12775
Map
- 5 beds
- 2 baths
- 2,538 sqft
- 13,504 sqft lot
- $193 per sqft
- 1972 build
- – on site
Nestled on a desirable corner lot in Emerald Green, Sullivan County’s premier private lake community, this beautifully maintained 5-bedroom, 2-bathroom home offers comfort, style, and convenience just a short walk from all the neighborhood’s top-tier amenities. The upgraded kitchen features granite countertops, stainless steel appliances, and soft-close cabinetry, flowing into a bright living area with 5" engineered hardwood floors and a cozy wood-burning fireplace. The lower level boasts a spacious family room with newer LVP flooring and abundant storage. Recent updates include a new furnace and hot water heater (2024), exterior hardscaping (2019), a repaved driveway (2021), and an 8-year-old roof. Enjoy the outdoors on a generous back deck with partial lake views. Emerald Green offers residents access to three lakes for electric boating, fishing, and swimming, two pools, a sandy beach, rentable boat slips, tennis, basketball, and pickleball courts, playgrounds, a dog run, and a clubhouse with a gym and indoor walking track. Conveniently located with easy highway access, close to schools, shopping, and more—this is the perfect full-time residence or weekend retreat. Don’t miss your chance to own in one of Sullivan County’s most sought-after communities!

Last checked:
As a licensed real estate brokerage, Estately has access to the same database professional Realtors use: the Multiple Listing Service (or MLS). That means we can display all the properties listed by other member brokerages of the local Association of Realtors—unless the seller has requested that the listing not be published or marketed online.
The MLS is widely considered to be the most authoritative, up-to-date, accurate, and complete source of real estate for-sale in the USA.
Estately updates this data as quickly as possible and shares as much information with our users as allowed by local rules. Estately can also email you updates when new homes come on the market that match your search, change price, or go under contract.
Checking…
•
Last updated Jul 18, 2025
•
MLS# 890336 —
Upcoming Open Houses
-
Saturday, 7/19
11am-1pm
The Building
-
Year Built:1972
-
Basement:true
-
Architectural Style:Raised Ranch
-
Construction Materials:Vinyl Siding
-
Patio And Porch Features:Deck
-
Building Area Units:Square Feet
-
Exterior Features:Lighting, Mailbox, Rain Gutters
-
Laundry Features:Laundry Room
-
Attic:Pull Stairs
Interior
-
Living Area:2538
-
Total Rooms:9
-
Interior Features:First Floor Bedroom, First Floor Full Bath, Ceiling Fan(s), Chefs Kitchen, Eat-in Kitchen, Granite Counters, Kitchen Island, Recessed Lighting
-
Fireplaces Total:1
-
Fireplace:true
-
Flooring:Hardwood, Vinyl
-
Living Area Source:Public Records
-
# of Kitchens:1
Financial & Terms
-
Lease Considered:false
The Property
-
Lot Size Acres:0.31
-
Parcel Number:4689-052-R-0003-001-000
-
Property Type:Residential
-
Property Subtype:Single Family Residence
-
Lot Size SqFt:13,504 Sqft
-
Property Attached:false
-
Property Condition:Actual
-
Waterfront:false
-
Water Access:Yes
Listing Agent
- Contact info:
- Agent phone:
- (845) 313-5062
- Office phone:
- (845) 928-8000
Taxes
-
Tax Year:2024
-
Tax Source:Municipality
-
Tax Annual Amount:8053.77
-
Included In Taxes:Sewer
Beds
-
Total Bedrooms:5
Baths
-
Full Baths:2
-
Total Baths:2
The Listing
-
Special Listing Conditions:None
-
Virtual Tour URL Unbranded:
Heating & Cooling
-
Heating:Baseboard
-
Cooling:Wall/Window Unit(s)
Utilities
-
Sewer:Public Sewer
-
Utilities:Cable Connected, Electricity Connected, Sewer Connected, Trash Collection Public, Water Connected
-
Water Source:Public
-
Electric Company:Nyseg
Appliances
-
Appliances:Dishwasher, Dryer, Electric Range, Refrigerator, Stainless Steel Appliance(s), Washer
Schools
-
High School:Monticello High School
-
Elementary School:George L Cooke School
-
High School District:Monticello
-
Middle School:Robert J Kaiser Middle School
-
Elementary School District:Monticello
-
Middle School District:Monticello
The Community
-
Association:true
-
Senior Community:false
-
Additional Fees:Yes
-
Subdivision Name:Emerald Green
-
Association Fee:1746
-
Additional Fees Amount:$750
-
Additional Fee Frequency:Annually
-
Association Fee Frequency:Annually
-
Pool Private:false
-
Association Fee Includes:Common Area Maintenance, Pool Service
Parking
-
Parking Features:Driveway
-
Garage:false
-
Carport:false
Extra Units
-
Other Structures:Shed(s)
Monthly cost estimate

Asking price
$490,000
| Expense | Monthly cost |
|---|---|
|
Mortgage
This calculator is intended for planning and education purposes only. It relies on assumptions and information provided by you regarding your goals, expectations and financial situation, and should not be used as your sole source of information. The output of the tool is not a loan offer or solicitation, nor is it financial or legal advice. |
$2,623
|
| Taxes | $671 |
| Insurance | $134 |
| HOA fees | $146 |
| Utilities | $277 See report |
| Total | $3,851/mo.* |
| *This is an estimate |
Air Pollution Index
Provided by ClearlyEnergy
The air pollution index is calculated by county or urban area using the past three years data. The index ranks the county or urban area on a scale of 0 (best) - 100 (worst) across the United Sates.
Sale history
| Date | Event | Source | Price | % Change |
|---|---|---|---|---|
|
7/17/25
Jul 17, 2025
|
Listed / Active | ONEKEY | $490,000 | 276.9% (30.6% / YR) |
|
6/24/16
Jun 24, 2016
|
ONEKEY | $130,000 |











































