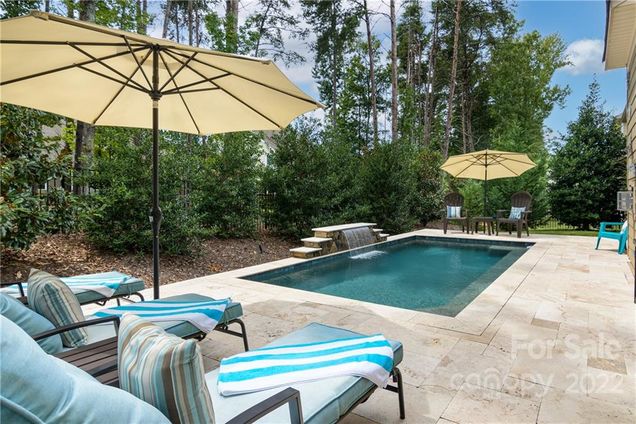135 Halifax Drive
Indian Land, SC 29707
Map
- 5 beds
- 5 baths
- 4,692 sqft
- 12,197 sqft lot
- $193 per sqft
- 2015 build
- – on site
More homes
This Former Taylor Morrison Model Has It ALL! Fall In Love With The Soaring Ceiling, Wood Floors, Designer Lighting, Heavy Moldings, Wine Room w/ Iron Gate, Shiplap Walls, Stone Fireplace, Drop Zone, Built-In Desk & Cabinets. The Chef's Kitchen Features A Giant Island, Wall Oven, Gas Cooktop, Farm Sink, Tile Backsplash, Cabinets w/ Glass Doors, Rollouts & Soft-Close. Guest Suite on Main w/ Full Bath & WIC. Upstairs Is The Owners Suite w/ Soaking Tub, Spa Shower & 2 Custom Closets. 2 Guest Bdrms w/ Jack & Jill Bath, A Large Loft & Laundry w/ Ton of Storage Round Out The 2nd Floor. A 5th Bed/Bonus & A Full Bath Are On the 3rd Flr. Dual Surround Sound. 3 Car Garage w/ Shelving & Epoxy Flrs. Enjoy The Heated Saltwater Pebble Tech Pool w/ Spa Jets, Pool Seats For 10+, Fountain, Travertine Patio, Screen-In Porch w/ Stone Fireplace & Large Side Yard. Lush Landscaping w/ In-Ground Irrigation. CPI Security

Last checked:
As a licensed real estate brokerage, Estately has access to the same database professional Realtors use: the Multiple Listing Service (or MLS). That means we can display all the properties listed by other member brokerages of the local Association of Realtors—unless the seller has requested that the listing not be published or marketed online.
The MLS is widely considered to be the most authoritative, up-to-date, accurate, and complete source of real estate for-sale in the USA.
Estately updates this data as quickly as possible and shares as much information with our users as allowed by local rules. Estately can also email you updates when new homes come on the market that match your search, change price, or go under contract.
Checking…
•
Last updated Jun 11, 2024
•
MLS# 3898706 —
The Building
-
Year Built:2015
-
Construction Status:Complete
-
New Construction:false
-
Construction Type:Site Built
-
Subtype:Single Family Residence
-
Construction Materials:Cedar, Fiber Cement, Stone Veneer
-
Builder Name:Taylor Morrison
-
Model:Plymouth European 2
-
Architectural Style:European
-
Roof:Shingle, Metal
-
Foundation Details:Slab
-
Porch:Back,Covered,Front,Screened
-
Doors & Windows:Insulated Windows
-
Building Area Total:4692
-
SqFt Upper:1958
-
SqFt Third:634
Interior
-
Features:Attic Other, Breakfast Bar, Built Ins, Cable Available, Drop Zone, Garden Tub, Kitchen Island, Open Floorplan, Tray Ceiling, Walk-In Closet(s), Walk-In Pantry, Window Treatments
-
Flooring:Carpet, Hardwood, Tile
-
Living Area:4692
-
Fireplace:true
-
Fireplace Features:Great Room, Gas, Porch
Location
-
Directions:From CLT - Take I-485 Outer South to Exit 61 US- 521/Johnston Rd, use right 3 lanes to turn onto US- 521S/Johnston Rd, Continue on US-521 for 8.2 miles, turn right onto Halifax Dr. into The Retreat at Rayfield. Home is on the left.
-
Latitude:34.945129
-
Longitude:-80.844629
The Property
-
Type:Residential
-
Lot Features:Level, Wooded
-
Lot Size Dimensions:132x82x136x102
-
Lot Size Area:0.28
-
Lot Size Units:Acres
-
Zoning Description:MDR
-
Zoning:MDR
-
Exterior Features:Fence, In-Ground Irrigation, Outdoor Fireplace, In Ground Pool
-
Waterfront Features:None
-
Structure Type:Three Story
-
Road Responsibility:Public Maintained Road
-
Road Surface Type:Concrete
Listing Agent
- Contact info:
- Agent phone:
- (803) 548-4995
- Office phone:
- (803) 548-4995
Taxes
-
Parcel Number:0013K-0B-005.00
-
Tax Assessed Value:585500
Beds
-
Bedrooms Total:5
Baths
-
Baths:5
-
Full Baths:4
-
Half Baths:1
The Listing
-
Special Listing Conditions:None
Heating & Cooling
-
Heating:Central, Gas Hot Air Furnace
Utilities
-
Sewer:County Sewer
-
Water Source:County Water
-
Water Heater:Electric
Appliances
-
Appliances:Cable Prewire, Ceiling Fan(s), CO Detector, Gas Cooktop, Dishwasher, Disposal, Exhaust Hood, Gas Oven, Plumbed For Ice Maker, Microwave, Network Ready, Security System, Self Cleaning Oven, Surround Sound, Wall Oven
-
Laundry Features:Upper Level, Laundry Room
Schools
-
Elementary School:Indian Land
-
Middle School:Indian Land
-
High School:Indian Land
The Community
-
Subdivision Name:The Retreat at Rayfield
-
Community Features:Clubhouse, Fitness Center, Outdoor Pool, Playground, Sidewalks, Street Lights
-
Association Name:Cusick
-
Association Fee:$275
-
Association Fee Paid:Quarterly
-
Restrictions:Architectural Review,Subdivision
-
Proposed Special Assessment:No
-
HOA Subject To:Required
Parking
-
Parking Features:Attached Garage, Driveway, Garage - 3 Car, Garage Door Opener, Keypad Entry, Parking Space - 4+
-
Main Level Garage:Yes
-
SqFt Garage:729
Walk Score®
Provided by WalkScore® Inc.
Walk Score is the most well-known measure of walkability for any address. It is based on the distance to a variety of nearby services and pedestrian friendliness. Walk Scores range from 0 (Car-Dependent) to 100 (Walker’s Paradise).
Soundscore™
Provided by HowLoud
Soundscore is an overall score that accounts for traffic, airport activity, and local sources. A Soundscore rating is a number between 50 (very loud) and 100 (very quiet).
Air Pollution Index
Provided by ClearlyEnergy
The air pollution index is calculated by county or urban area using the past three years data. The index ranks the county or urban area on a scale of 0 (best) - 100 (worst) across the United Sates.
Max Internet Speed
Provided by BroadbandNow®
View a full reportThis is the maximum advertised internet speed available for this home. Under 10 Mbps is in the slower range, and anything above 30 Mbps is considered fast. For heavier internet users, some plans allow for more than 100 Mbps.
Sale history
| Date | Event | Source | Price | % Change |
|---|---|---|---|---|
|
12/22/22
Dec 22, 2022
|
Sold | CMLS | $910,000 | -1.6% |
|
11/7/22
Nov 7, 2022
|
Pending | CMLS | $925,000 | |
|
11/3/22
Nov 3, 2022
|
Sold Subject To Contingencies | CMLS | $925,000 |



