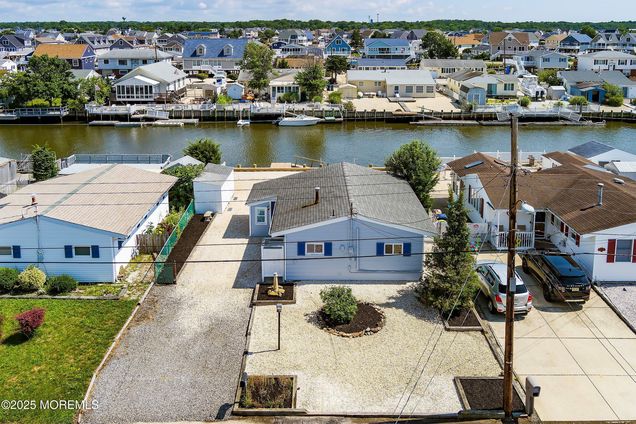135 E Susquehanna Drive
Little Egg Harbor, NJ 08087
Map
- 3 beds
- 1 bath
- – sqft
- 4,791 sqft lot
- 1968 build
- – on site
Lagoon Front Living at Its Best! *INTERIOR PHOTOS COMING SOON* Whether you're searching for the perfect summer retreat or a cozy year-round residence, this charming 3-bedroom, 1-bath waterfront ranch delivers comfort, style, and easy access brand NEW 45K vinyl bulkhead and floating dock (completed in 2025) - Ready for you to dock your boat and start enjoying waterfront living! This home has been thoughtfully updated inside and out with all-new luxury vinyl plank (LVP) gray flooring, freshly painted in coastal colors inside and out. Beautifully renovated kitchen with off-white cabinets, granite countertops, new lighting, new luxury vinyl plank floor, and new stainless steel appliances. Dining area off the kitchen has sliding glass doors that lead to a patio - perfect for summertime MORE.. barbecues or relaxing after a day of fishing & boating, then freshen up in the outdoor shower. The custom-tiled bathroom has also been refreshed with a new vanity mirror and a modern light fixture. The open floor plan is ideal for entertaining, with a seamless flow that captures the essence of the relaxing shore lifestyle. Includes a rare coastal gem, a unique fig tree by the shore that will bear rich brown figs as it matures, instead of the usual green! Ample parking. Public water, public sewer. Gas FHA heat, central air, water heater; all replaced in 2013. This home blends comfort and convenience with lagoon-front enjoyment homes like this don't come around often. Schedule your showing today and start living the waterfront lifestyle you've always dreamed of!

Last checked:
As a licensed real estate brokerage, Estately has access to the same database professional Realtors use: the Multiple Listing Service (or MLS). That means we can display all the properties listed by other member brokerages of the local Association of Realtors—unless the seller has requested that the listing not be published or marketed online.
The MLS is widely considered to be the most authoritative, up-to-date, accurate, and complete source of real estate for-sale in the USA.
Estately updates this data as quickly as possible and shares as much information with our users as allowed by local rules. Estately can also email you updates when new homes come on the market that match your search, change price, or go under contract.
Checking…
•
Last updated Jul 18, 2025
•
MLS# 22521419 —
The Building
-
Year Built:1968
-
New Construction:false
-
Construction Materials:Other
-
Architectural Style:Ranch
-
Roof:Shingle
-
Foundation Details:Slab
-
Basement:false
-
Exterior Features:Outdoor Shower, Lighting
-
Building Features:None
-
Patio And Porch Features:Patio
Interior
-
Interior Features:Attic, Built-in Features
-
Rooms Total:8
-
Stories:1
-
Flooring:Vinyl Plank, Ceramic Tile
-
Fireplace:false
Location
-
Directions:Take exit 58 from Garden State Pkwy. Continue on County Rd 539 S. Take Radio Rd and Twin Lakes Blvd to E Susquehanna Dr. House is located on the left.
The Property
-
Property Type:Residential
-
Property Subtype:Single Family Residence
-
Other Structures:Shed, Shed(s)
-
View:Waterview
-
Lot Features:Bulkhead, Lagoon
-
Parcel Number:17-00325-98-00036
-
Zoning Description:Professional
-
Topography:Level
-
Lot Size Acres:0.11
-
Lot Size Dimensions:50 x 100
-
Lot Size Area:0.11
-
Lot Size SqFt:4791.6
-
Waterfront:true
-
Waterfront Features:Bulkhead, Lagoon
-
Inclusions:Outdoor Lighting, Washer, Dishwasher, Dryer, Light Fixtures, Stove, Refrigerator, Gas Cooking
-
Exclusions:Decorative items, any personal items
Listing Agent
- Contact info:
- Agent phone:
- (732) 830-1535
Taxes
-
Tax Year:2024
-
Tax Annual Amount:4195.0
Beds
-
Bedrooms Total:3
Baths
-
Main Level Bathrooms:1
-
Total Baths:1.0
-
Total Baths:1
-
Full Baths:1
Heating & Cooling
-
Heating:Natural Gas, Forced Air
-
Heating:true
-
Cooling:true
-
Cooling:Central Air
Utilities
-
Sewer:Public Sewer
-
Water Source:Public
Schools
-
High School:Pinelands Regional
The Community
-
Subdivision Name:None
-
Association:false
Parking
-
Parking Features:Driveway, On Street, None
-
Garage:false
-
Attached Garage:false
Monthly cost estimate

Asking price
$419,900
| Expense | Monthly cost |
|---|---|
|
Mortgage
This calculator is intended for planning and education purposes only. It relies on assumptions and information provided by you regarding your goals, expectations and financial situation, and should not be used as your sole source of information. The output of the tool is not a loan offer or solicitation, nor is it financial or legal advice. |
$2,248
|
| Taxes | $349 |
| Insurance | $115 |
| Utilities | N/A |
| Total | $2,712/mo.* |
| *This is an estimate |
Walk Score®
Provided by WalkScore® Inc.
Walk Score is the most well-known measure of walkability for any address. It is based on the distance to a variety of nearby services and pedestrian friendliness. Walk Scores range from 0 (Car-Dependent) to 100 (Walker’s Paradise).
Bike Score®
Provided by WalkScore® Inc.
Bike Score evaluates a location's bikeability. It is calculated by measuring bike infrastructure, hills, destinations and road connectivity, and the number of bike commuters. Bike Scores range from 0 (Somewhat Bikeable) to 100 (Biker’s Paradise).
Soundscore™
Provided by HowLoud
Soundscore is an overall score that accounts for traffic, airport activity, and local sources. A Soundscore rating is a number between 50 (very loud) and 100 (very quiet).
Max Internet Speed
Provided by BroadbandNow®
This is the maximum advertised internet speed available for this home. Under 10 Mbps is in the slower range, and anything above 30 Mbps is considered fast. For heavier internet users, some plans allow for more than 100 Mbps.
Sale history
| Date | Event | Source | Price | % Change |
|---|---|---|---|---|
|
7/18/25
Jul 18, 2025
|
Listed / Active | MOMLS | $419,900 |

















